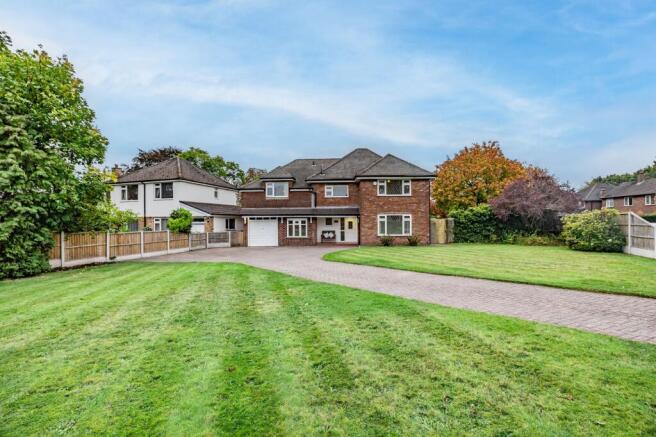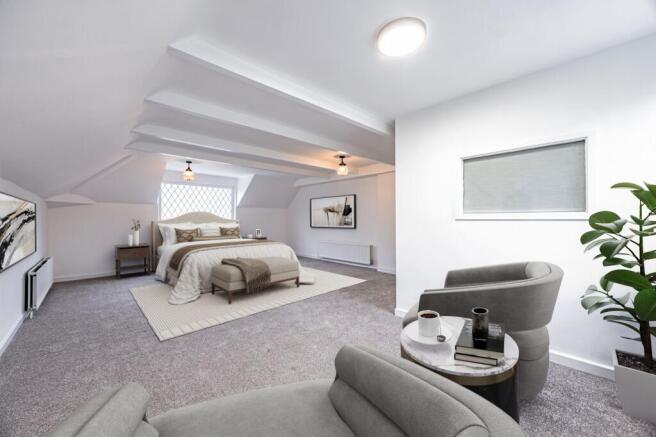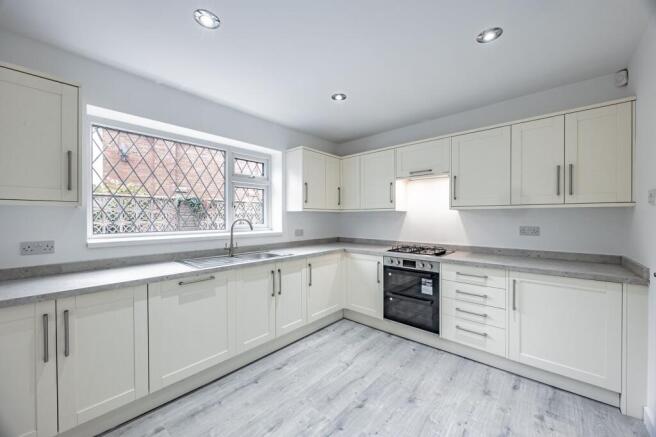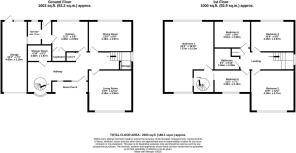
5 bedroom detached house for sale
Orrishmere Road, Cheadle Hulme, SK8

- PROPERTY TYPE
Detached
- BEDROOMS
5
- BATHROOMS
2
- SIZE
2,003 sq ft
186 sq m
- TENUREDescribes how you own a property. There are different types of tenure - freehold, leasehold, and commonhold.Read more about tenure in our glossary page.
Freehold
Key features
- Substantial five-bedroom detached family home offering just over 2,000 sq ft of versatile living space.
- Self-contained annex ideal for multi-generational living, guests, or independent workspace.
- Brand new kitchen with Lamona appliances, gas hob, double ovens, full-size dishwasher and built-in pantry storage.
- Two generous reception rooms including a large living room with ceiling rose and double doors to the dining/playroom with garden access.
- Modern ground-floor wet room with walk-in shower, porcelain tiles, extractor and spotlights.
- Spacious garage and driveway providing off-road parking for approx. 8 vehicles.
- Corner plot with gardens to the front, side and rear, including a sunny brick-paved courtyard and bench seating around a mature tree.
- Part Exchange Considered
Description
Occupying a substantial corner plot, directly opposite the renowned Laurus Cheadle Hulme School, this impressive detached residence offers a rare combination of generous proportions, flexible layout, and multi-generational potential, with parking for several vehicles. Built in the late 1950s to early 1960s and cherished by the current owner, the home exudes warmth and character while having been sympathetically updated for modern living. With five double bedrooms, multiple reception spaces, and a self-contained annex, this is a home designed to adapt effortlessly to the needs of a growing or extended family.
The property is approached via a wide rain porch with terracotta tiles, framed by beautiful stained glass windows that hint at the home’s mid-century heritage. Stepping inside, the hallway features wood-look laminate flooring and an inviting sense of space, with a useful hall or office area to one side past the spiral staircase with a large bay window that floods the space with natural light. The stylish ground-floor shower room is fitted as a modern wet room with porcelain tiling, extractor fan and spotlights.
Straight ahead, the hallway leads into a newly fitted kitchen, bright, functional and well designed. Crisp cabinetry pairs perfectly with wood-effect flooring, while a full suite of Lamona appliances includes a gas hob, two ovens, a full-size dishwasher, and a fridge with freezer drawer. A cleverly concealed pantry cupboard offers additional storage, and a doorway leads through to a practical utility area. From here, a door opens onto the rear courtyard, a charming brick-paved space that enjoys morning sunshine, perfect for breakfast outdoors. In the evening, the front garden bathes in sunlight, providing a wonderful setting for evening relaxation. There is also a step up to a side garden with raised planters, a built-in bench that wraps around a mature tree, and an outdoor tap.
To the right of the main entrance, the spacious living room is positioned to the front of the house, featuring a decorative ceiling rose, large window, and laminate flooring that continues the sense of flow throughout the ground floor. Understairs storage with a light offers practical space, while double wooden doors open into a second reception room, which could be used as a dining or playroom. This room connects directly to the rear garden through glazed doors, offering a lovely indoor-outdoor feel and making it perfect for family living or entertaining.
The staircase turns at the landing, illuminated by a generous window. Upstairs, new carpets throughout lend a fresh, welcoming atmosphere. Bedroom one sits to the front and is a generous double, while bedrooms two and three both enjoy views over the rear garden and offer excellent proportions. A fourth bedroom, that could be used as a cot room, connects via sliding door to the annex and would also serve well as a home office or dressing room. The family bathroom, positioned straight ahead from the stairs, features tiled flooring, a shower-over-bath combination, and a fitted vanity sink with storage beneath. The loft above is fully insulated, providing excellent energy efficiency.
The property’s standout feature is its self-contained annex, accessible via the adjoining room and also by a spiral staircase from the ground floor. This unique element of the home adds incredible flexibility, ideal for an older family member, guest accommodation, or even an independent workspace. The annex includes a large dual-aspect bedroom set within the eaves above the garage, a bright and private retreat with abundant natural light streaming in and an additional window positioned over the spiral staircase.
Externally, the home is equally impressive. The corner plot provides an abundance of outdoor space, with lawns and paved areas wrapping around 3 sides of the property. The garage offers exceptional storage or workshop potential, while the large driveway provides off-road parking for approx. 8 vehicles. The property also benefits from an intruder alarm system for added security.
Perfectly positioned within a highly regarded residential area, this home falls within the catchment for both Cheadle Hulme Primary School and Laurus High School, making it ideal for families seeking excellent education alongside convenience and community. Cheadle Hulme’s amenities, transport links, and green spaces are all within easy reach, creating an enviable lifestyle setting.
Offered for sale with no onward chain, this substantial five-bedroom detached home is a true gem, a spacious, adaptable, and much-loved family residence that offers scope, comfort, and opportunity in equal measure. Perfect for multi-generational living or those simply seeking room to grow, this is a property where every generation can feel at home.
Disclaimer: Some of the images used in this advert are computer-generated (CGI) and are for illustrative purposes only. This is intended to provide a general idea of the design and finish but may not accurately represent the final appearance of the home. Specifications, materials, and layouts may be subject to change.
The Current Owners Love:
Lovely bright house.
Great for parties.
Big curb appeal - everyone knows the house.
We Have Noticed:
Attractive Detached Family Home on a Prominent Plot.
Opposite Laurus School.
Generous Parking for Multiple Vehicles.
EPC Rating: C
Living Room
3.94m x 4.18m
Dining Room
2.97m x 4.18m
Kitchen
2.95m x 3.48m
Shower Room
1.57m x 2.08m
Utility Room
1.34m x 2.29m
Garage
2.16m x 4.9m
Bedroom 1
5.13m x 7.37m
Bedroom 2
3.71m x 4.18m
Bedroom 3
2.97m x 4.18m
Bedroom 4
2.59m x 3.51m
Bedroom 5
2.16m x 3.4m
Bathroom
2.09m x 2.46m
Parking - Garage
Parking - Driveway
Disclaimer
All descriptions, images and marketing materials are provided for general guidance only and are intended to highlight the lifestyle and features a property may offer. They do not form part of any contract or warranty. Whilst we take care to ensure accuracy, neither Shrigley Rose & Co. nor the seller accepts responsibility for any inaccuracy that may be contained herein. Prospective purchasers should not rely on the details as statements of fact, and are strongly advised to verify all information through their own inspections, searches and enquiries, and to seek confirmation from their appointed conveyancer before proceeding with any purchase.
Brochures
Brochure- COUNCIL TAXA payment made to your local authority in order to pay for local services like schools, libraries, and refuse collection. The amount you pay depends on the value of the property.Read more about council Tax in our glossary page.
- Band: G
- PARKINGDetails of how and where vehicles can be parked, and any associated costs.Read more about parking in our glossary page.
- Garage,Driveway
- GARDENA property has access to an outdoor space, which could be private or shared.
- Front garden,Rear garden
- ACCESSIBILITYHow a property has been adapted to meet the needs of vulnerable or disabled individuals.Read more about accessibility in our glossary page.
- Ask agent
Orrishmere Road, Cheadle Hulme, SK8
Add an important place to see how long it'd take to get there from our property listings.
__mins driving to your place
Get an instant, personalised result:
- Show sellers you’re serious
- Secure viewings faster with agents
- No impact on your credit score
Your mortgage
Notes
Staying secure when looking for property
Ensure you're up to date with our latest advice on how to avoid fraud or scams when looking for property online.
Visit our security centre to find out moreDisclaimer - Property reference c1ea9152-7983-4c9b-81a8-a13f6d0ceb7d. The information displayed about this property comprises a property advertisement. Rightmove.co.uk makes no warranty as to the accuracy or completeness of the advertisement or any linked or associated information, and Rightmove has no control over the content. This property advertisement does not constitute property particulars. The information is provided and maintained by Shrigley Rose & Co, North West. Please contact the selling agent or developer directly to obtain any information which may be available under the terms of The Energy Performance of Buildings (Certificates and Inspections) (England and Wales) Regulations 2007 or the Home Report if in relation to a residential property in Scotland.
*This is the average speed from the provider with the fastest broadband package available at this postcode. The average speed displayed is based on the download speeds of at least 50% of customers at peak time (8pm to 10pm). Fibre/cable services at the postcode are subject to availability and may differ between properties within a postcode. Speeds can be affected by a range of technical and environmental factors. The speed at the property may be lower than that listed above. You can check the estimated speed and confirm availability to a property prior to purchasing on the broadband provider's website. Providers may increase charges. The information is provided and maintained by Decision Technologies Limited. **This is indicative only and based on a 2-person household with multiple devices and simultaneous usage. Broadband performance is affected by multiple factors including number of occupants and devices, simultaneous usage, router range etc. For more information speak to your broadband provider.
Map data ©OpenStreetMap contributors.





