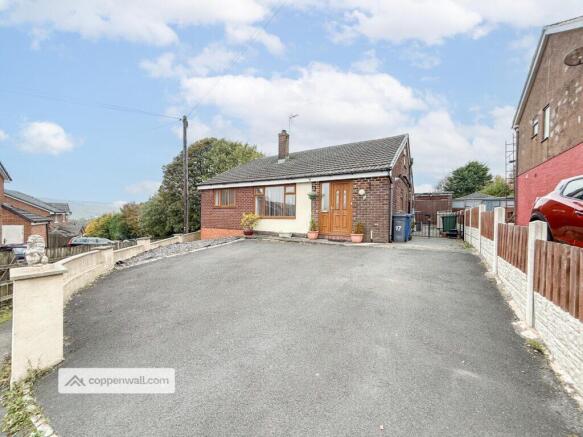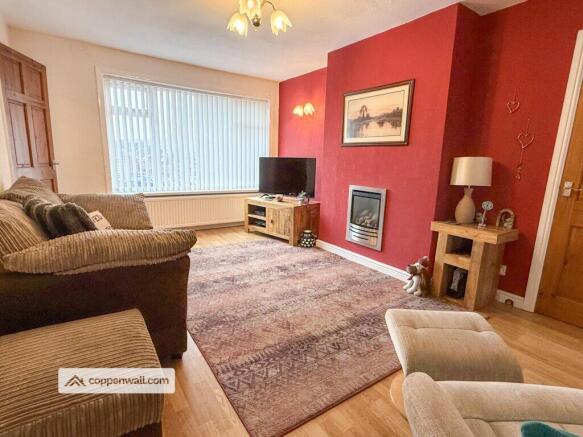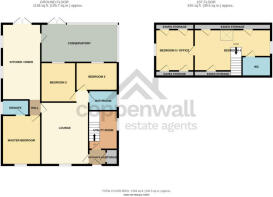Ramsey Avenue, Bacup, Rossendale

- PROPERTY TYPE
Detached Bungalow
- BEDROOMS
4
- BATHROOMS
3
- SIZE
Ask agent
- TENUREDescribes how you own a property. There are different types of tenure - freehold, leasehold, and commonhold.Read more about tenure in our glossary page.
Freehold
Key features
- STUNNING SPACIOUS 4 BED DETACHED BUNGALOW
- FANTASTIC LARGE REAR GARDEN WITH PATIO AND SUMMER HOUSE (W/ELECTRICS)
- DRIVEWAY FOR 3-4 VEHICLES & DETACHED GARAGE
- MODERN OPEN PLAN KITCHEN / DINER
- CONSERVATORY TO REAR
- MASTER BEDROOM ENSUITE & FAMILY BATHROOM
- FIRST FLOOR ROOMS WITH WC
- SEPARATE UTILITY ROOM
- MUST BE SEEN TO BE FULLY APPRECIATED
Description
Fall in love with this beautifully extended 4/5-bedroom bungalow a truly inviting home that blends spacious living spaces with peaceful countryside. Set on a generous plot with great views, this property offers flexible living spaces, a large driveway, detached garage, conservatory and an enchanting rear garden complete with a summer house. Immaculately maintained throughout, it's the perfect place to settle, grow and enjoy with family.
GROUND FLOOR
ENTRANCE HALL
Welcoming hallway with access to cloak/store cupboard, utility room and lounge.
LOUNGE - 5.08m (16'8") x 3.35m (11'0")
A bright and airy lounge where a picture window allows an outlook over the countryside. A beautiful spot to relax and unwind. Access leads to bedrooms, bathroom, inner hall, master suite and kitchen.
KITCHEN / DINER - 6.15m (20'2") x 3.10m (10'2")
An inviting open-plan kitchen/diner, perfect for gatherings. Complete with electric oven, 4-ring gas hob, stainless steel cupboards and a stylish dining island. Doors flow effortlessly into the conservatory and out onto the sunlit patio.
UTILITY - 3.05m (10'0") x 2.46m (8'1")
Practical and spacious, with plumbing for appliances, storage, and staircase to the first floor.
CONSERVATORY - 6.2m x 3.1m
A gorgeous, light-filled retreat with views of the garden — ideal for quiet mornings, cosy evenings, or all-season entertaining.
MASTER BEDROOM - 3.99m (13'1") x 3.10m (10'2")
A peaceful sanctuary with built-in storage and access to an ensuite.
SHOWER EN-SUITE - 1.52m (5'0") x 2.13m (7'0")
Modern 3-piece suite.
BEDROOM 2 - 4.04m (13'3") x 3.05m (10'0")
A generous double overlooking the conservatory.
BEDROOM 3 - 2.69m (8'10") x 2.79m (9'2")
Another lovely double bedroom.
FAMILY BATHROOM - 1.93m (6'4") x 1.63m (5'4")
Contemporary 4-piece suite.
FIRST FLOOR
With eaves storage throughout, the top floor feels private and tucked away.
BEDROOM 4 - 5.92m (19'5") x 3.84m (12'7")
A wonderful, oversized bedroom with skylight — ideal as a guest suite, teen room or peaceful hideaway.
BEDROOM 5 / OFFICE - 3.10m (10'2") x 3.66m (12'0")
A charming room with captivating views over Lee Mill Quarry and rolling countryside. A perfect home office, hobby room or cosy extra bedroom.
WC
With low-level WC and wash basin.
EXTERNALLY
The magic of this home truly unfolds outside. The rear garden is beautifully landscaped with multiple seating areas, offering the perfect backdrop for alfresco dining, family gatherings, or serene relaxation. The enchanting summer house — complete with power — is ideal as a creative studio, home office or tranquil retreat.
At the front, a well-kept garden welcomes you, alongside a spacious driveway for multiple vehicles and a detached garage. Additional conveniences include an outside tap, external power socket, and side access connecting front and rear.
A rare opportunity to own a home that combines comfort, style and idyllic surroundings. Whether you're seeking room to grow or a peaceful place to call home, this stunning bungalow is ready to fall in love with.
THE AREA
Bacup is a historic town nestled in the Rossendale Valley within Lancashire, England. Known for its rich industrial heritage, Bacup was a key player in the cotton and wool industries during the 19th century, and many of its Victorian stone buildings still reflect that era of prosperity. The town is surrounded by rolling hills and moorlands, offering picturesque views and access to outdoor activities like hiking and cycling. Its charming town center features traditional markets, independent shops, and a close-knit community atmosphere that continues to preserve its cultural identity. In recent years, Bacup has seen various regeneration efforts aimed at revitalizing the area while retaining its historical character.
The town is recognized for its strong sense of local pride, evident in community-led initiatives and events such as the annual Bacup and Stacksteads Carnival. It's also known for the Britannia Coconut Dancers, a traditional folk dance troupe with a history dating back over a century. Bacup's blend of industrial history, natural beauty, and community spirit makes it a unique and enduring part of Lancashire's cultural landscape.
TENURE
Freehold
COUNCIL TAX
Rossendale Borough Council - Band B
PLEASE NOTE
Coppenwall Estate Agents aims to ensure property details are accurate and clear, in line with the Consumer Protection from Unfair Trading Regulations 2008, The Property Ombudsman Code of Practice, and Propertymark standards. All descriptions, photos, floor plans and measurements are for guidance only and do not form part of a contract. Services, fixtures and fittings are provided by the seller/landlord and have not been tested. Prospective buyers and tenants should verify any important details (including measurements, condition, utilities, tenure, planning and boundaries) through their own checks, inspections, and legal advice before making any commitment. Coppenwall Estate Agents is a member of The Property Ombudsman and Propertymark, and is covered by Client Money Protection.
In line with HMRC Anti-Money Laundering Regulations, all successful buyers are required to complete identity and proof-of-funds checks before a sale can proceed. These checks are conducted by our compliance partner iamproperty.com on Coppenwall's behalf. A non-refundable fee of £30 (inc. VAT) is payable directly to iamproperty.com per offer submitted. This covers the cost of data verification, any necessary manual reviews, and ongoing compliance monitoring. The checks must be fully completed and verified before a Memorandum of Sale can be issued.
- COUNCIL TAXA payment made to your local authority in order to pay for local services like schools, libraries, and refuse collection. The amount you pay depends on the value of the property.Read more about council Tax in our glossary page.
- Band: B
- PARKINGDetails of how and where vehicles can be parked, and any associated costs.Read more about parking in our glossary page.
- Driveway
- GARDENA property has access to an outdoor space, which could be private or shared.
- Yes
- ACCESSIBILITYHow a property has been adapted to meet the needs of vulnerable or disabled individuals.Read more about accessibility in our glossary page.
- Ask agent
Energy performance certificate - ask agent
Ramsey Avenue, Bacup, Rossendale
Add an important place to see how long it'd take to get there from our property listings.
__mins driving to your place
Get an instant, personalised result:
- Show sellers you’re serious
- Secure viewings faster with agents
- No impact on your credit score
Your mortgage
Notes
Staying secure when looking for property
Ensure you're up to date with our latest advice on how to avoid fraud or scams when looking for property online.
Visit our security centre to find out moreDisclaimer - Property reference 59920. The information displayed about this property comprises a property advertisement. Rightmove.co.uk makes no warranty as to the accuracy or completeness of the advertisement or any linked or associated information, and Rightmove has no control over the content. This property advertisement does not constitute property particulars. The information is provided and maintained by Coppenwall, Rossendale. Please contact the selling agent or developer directly to obtain any information which may be available under the terms of The Energy Performance of Buildings (Certificates and Inspections) (England and Wales) Regulations 2007 or the Home Report if in relation to a residential property in Scotland.
*This is the average speed from the provider with the fastest broadband package available at this postcode. The average speed displayed is based on the download speeds of at least 50% of customers at peak time (8pm to 10pm). Fibre/cable services at the postcode are subject to availability and may differ between properties within a postcode. Speeds can be affected by a range of technical and environmental factors. The speed at the property may be lower than that listed above. You can check the estimated speed and confirm availability to a property prior to purchasing on the broadband provider's website. Providers may increase charges. The information is provided and maintained by Decision Technologies Limited. **This is indicative only and based on a 2-person household with multiple devices and simultaneous usage. Broadband performance is affected by multiple factors including number of occupants and devices, simultaneous usage, router range etc. For more information speak to your broadband provider.
Map data ©OpenStreetMap contributors.




