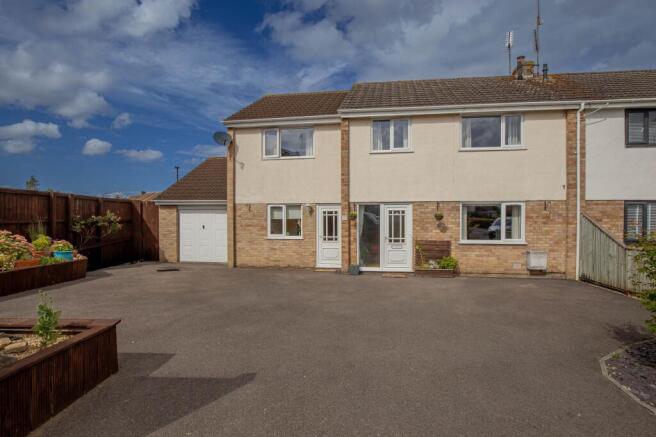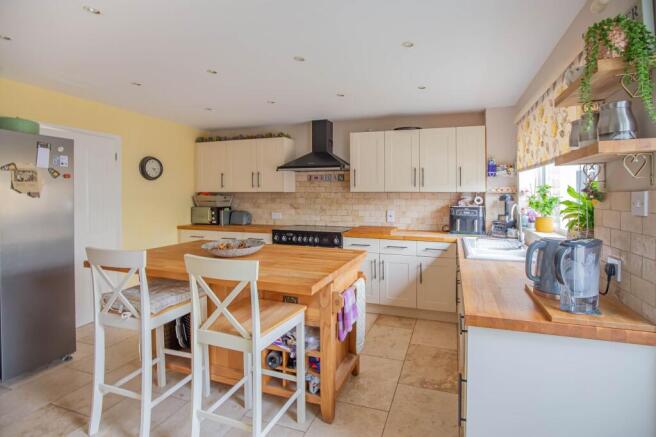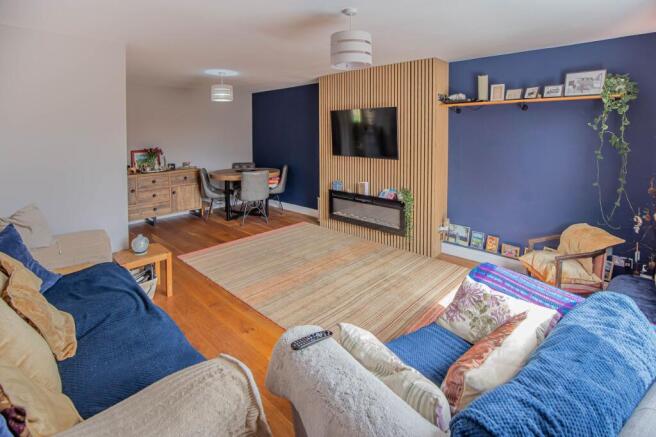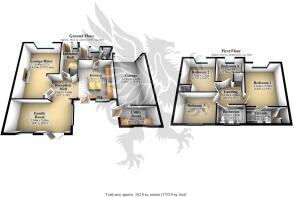
White Lion Park, Malmesbury, SN16

- PROPERTY TYPE
Semi-Detached
- BEDROOMS
4
- BATHROOMS
2
- SIZE
1,752 sq ft
163 sq m
- TENUREDescribes how you own a property. There are different types of tenure - freehold, leasehold, and commonhold.Read more about tenure in our glossary page.
Freehold
Key features
- Four Bedrooms
- Two Reception Rooms
- Garage
- Driveway Parking
- En Suite
- Kitchen Diner
Description
Spacious & Stylish Family Home | White Lion Park, Malmesbury
4 Bedrooms | Two Reception Rooms | Sought-After Location
Situated in the popular White Lion Park area of Malmesbury, this versatile and beautifully presented home offers generous living space across two floors, ideal for growing families or those seeking flexible living.
The ground floor begins with an entrance hall that opens into a larger reception hall, creating a sense of space and flow at the heart of the home. From here, access leads well-planned living areas:
To the left, a stylish kitchen featuring tiled flooring, solid wood worktops, and matching wall and base units with space for range style cooker and ‘American’ style fridge freezer - perfect for family life or entertaining.
A downstairs cloakroom is conveniently located just off the kitchen.
To the rear, the family room opens directly onto the enclosed garden.
To the right, a spacious living/dining room boasting wood-effect flooring and a feature wall with an fitted living flame electric fire, creating a cosy and contemporary focal point.
To the rear of the attached garage, you’ll also find a separate utility room, keeping laundry and additional storage neatly tucked away.
Upstairs, the landing leads to four bedrooms — three doubles and a single. The principle bedroom benefits from its own en-suite shower room, while a modern family bathroom serves the remaining rooms.
The property benefits from driveway parking and a garage, while to the rear an enclosed garden is predominantly laid to patio and stone gravel.
Property Information
The property is Freehold with oil heating, mains drainage, mains water and electricity. Council Tax band D. Good outdoor and variable indoor mobile phone coverage according to Ofcom mobile with Superfast broadband available. Please check the website for more information. Flood risk is very low as stated by the gov.uk website. The services, systems, and appliances listed in any specification have not been tested by the agent and no guarantee as to their operating ability or efficiency is given. All information should be verified prior to exchange of contracts.
EPC Rating: E
Entrance Hall
Brush mat carpet. Tiled flooring. Stairs to first floor. Understairs storage cupboard, telephone point. Radiator. Doors to:
Reception Hall
2.5m x 3.04m
Tiled flooring. Storage cupboard. Radiator. Double doors to:
Living Room
6.4m x 4.2m
uPVC double glazed window to front. Engineered oak flooring. Feature electric fire. Radiator.
Kitchen Breakfast Room
4.18m x 3.59m
uPVC double glazed window and door to rear. Matching range of wall and base units with solid wood worksurfaces over and tiled splashbacks. Inset ceramic one and half bowl sink and drainer with mixer tap. Space for range style cooker with extractor fan above, 'American' style fridge freezer and dishwasher. Telephone point. Down lights, tiled flooring and radiator.
Hall
uPVC double glazed door and window to front. Tiled flooring, down lights and radiator. Door to:
Cloakroom
uPVC double glazed window to side. Free hung wash hand basin and w/c. Tiled flooring and radiator.
Family Room
2.84m x 5.6m
uPVC double glazed window to rear, side, patio doors to rear. Radiator.
Utility Room
uPVC double glazed window to rear. Door to garage. Base units with work surface over, inset sink and drainer with mixer tap. Space and plumbing for washing machine and tumble dryer. Vinyl flooring.
First Floor, Landing
Loft access. Doors to:
Bedroom One
4.36m x 3.59m
uPVC double glazed window to front. Radiator. Door to:
En Suite
1.36m x 2.85m
uPVC double glazed window to rear. Fitted double shower cubicle with shower over and tiled surround. Vanity wash hand basin with mixer tap and dual flush w/c. Chrome heated towel rail. Storage cupboard. Extractor fan. Engineered oak flooring.
Bedroom Two
3.58m x 3.26m
uPVC double glazed window to front. Storage cupboard. Radiator.
Family Bathroom
1.57m x 2.46m
uPVC double glazed window to rear. Panel bath with mixer tap and shower over. Vanity wash hand basin with storage and concealed unit w/c. Fully tiled surround and flooring. Chrome heated towel rail.
Bedroom Three
2.73m x 3.54m
uPVC double glazed window to rear. Wood effect flooring. Radiator.
Bedroom Four
2.53m x 2.75m
uPVC double glazed window to front. Telephone point and radiator.
Rear Garden
A fully enclosed, low-maintenance rear garden featuring a pergola draped in grape vines and a separate summer house. The garden includes a graveled area with raised borders and gated side access
Parking - Garage
Up and over door. Power and light.
Parking - Driveway
Driveway parking for numerous vehicles.
Disclaimer
Property Particulars Disclaimer: Whilst every care has been taken in the preparation of these particulars, and they are believed to be correct, they are for guidance purposes only and do not constitute any part of a contract. Any measurements, distances, and floorplans provided are approximate and should not be relied upon for purchasing carpets or furniture. Prospective purchasers/tenants must satisfy themselves by inspection or otherwise as to the correctness of all details. Photographs, computer-generated images (CGI), and virtual tours are shown for illustrative and marketing purposes only and may not accurately represent the property or its current condition. Items such as furnishings, decorations, and the specific view from the property are not guaranteed. The agent does not accept responsibility for any error, omission, or misstatement in these particulars. We reserve the right to alter, amend, or withdraw the property from the market without prior notice.
- COUNCIL TAXA payment made to your local authority in order to pay for local services like schools, libraries, and refuse collection. The amount you pay depends on the value of the property.Read more about council Tax in our glossary page.
- Band: D
- PARKINGDetails of how and where vehicles can be parked, and any associated costs.Read more about parking in our glossary page.
- Garage,Driveway
- GARDENA property has access to an outdoor space, which could be private or shared.
- Rear garden
- ACCESSIBILITYHow a property has been adapted to meet the needs of vulnerable or disabled individuals.Read more about accessibility in our glossary page.
- Ask agent
Energy performance certificate - ask agent
White Lion Park, Malmesbury, SN16
Add an important place to see how long it'd take to get there from our property listings.
__mins driving to your place
Get an instant, personalised result:
- Show sellers you’re serious
- Secure viewings faster with agents
- No impact on your credit score
Your mortgage
Notes
Staying secure when looking for property
Ensure you're up to date with our latest advice on how to avoid fraud or scams when looking for property online.
Visit our security centre to find out moreDisclaimer - Property reference c3572cce-e997-431e-ae70-06a2a0dc5568. The information displayed about this property comprises a property advertisement. Rightmove.co.uk makes no warranty as to the accuracy or completeness of the advertisement or any linked or associated information, and Rightmove has no control over the content. This property advertisement does not constitute property particulars. The information is provided and maintained by Lockstones Estate Agents, Malmesbury. Please contact the selling agent or developer directly to obtain any information which may be available under the terms of The Energy Performance of Buildings (Certificates and Inspections) (England and Wales) Regulations 2007 or the Home Report if in relation to a residential property in Scotland.
*This is the average speed from the provider with the fastest broadband package available at this postcode. The average speed displayed is based on the download speeds of at least 50% of customers at peak time (8pm to 10pm). Fibre/cable services at the postcode are subject to availability and may differ between properties within a postcode. Speeds can be affected by a range of technical and environmental factors. The speed at the property may be lower than that listed above. You can check the estimated speed and confirm availability to a property prior to purchasing on the broadband provider's website. Providers may increase charges. The information is provided and maintained by Decision Technologies Limited. **This is indicative only and based on a 2-person household with multiple devices and simultaneous usage. Broadband performance is affected by multiple factors including number of occupants and devices, simultaneous usage, router range etc. For more information speak to your broadband provider.
Map data ©OpenStreetMap contributors.





