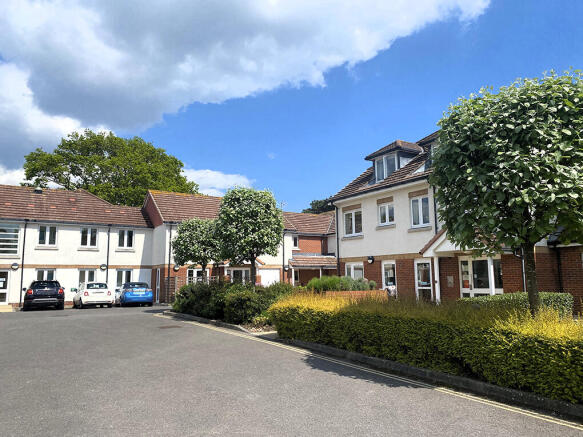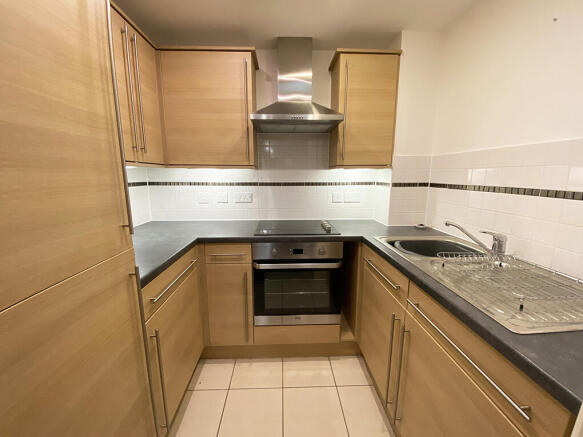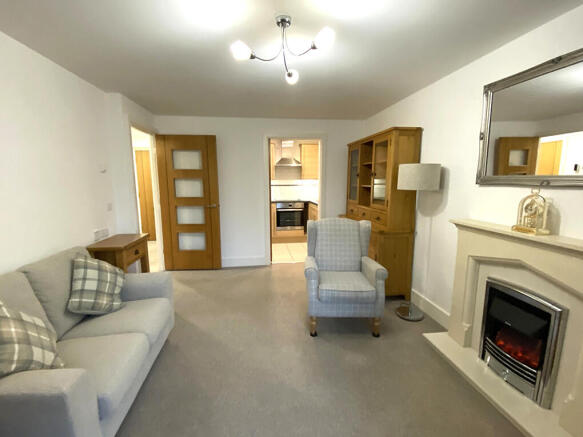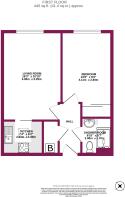
Hawthorn Road, Bognor Regis, West Sussex, PO21

- PROPERTY TYPE
Retirement Property
- BEDROOMS
1
- BATHROOMS
1
- SIZE
445 sq ft
41 sq m
Key features
- 60's plus Development
- First Floor Apartment
- One Bedroom
- Resident's Lounge & Laundry
- No Onward Chain
Description
Constructed by Messrs McCarthy & Stone circa 2010, Pagham Court is an over 60's complex positioned close to amenities including a local medical centre and bus routes. The development itself provides resident's with peace of mind with a house manager, 24hr care line facility, communal lounge, communal laundry facility and well tended communal gardens.
Bognor Regis town centre can be found within one and a half miles, with it's pier, promenade and mainline railway station, while closer amenities are located within Hawthorn Road, West Meads and Aldwick shopping parades. Regularly routed bus services are in nearby Aldwick Road. The historic city of Chichester is within approx. seven miles.
A communal front door with security entry system leads into a communal entrance lobby, with further inner door leading through into the communal lounge and communal hallway, where there is a communal kitchenette for resident's use. The ground floor communal hallway leads to the refuse area and communal laundry room. A lift and staircase provides access to the first floor communal landing.
The front door to the apartment opens into an entrance hallway where there is a wall mounted telecom entry receiver and 24hr pull cord, electric underfloor heating and large walk-in storage cupboard housing the electric boiler. Doors lead to the living room, double bedroom and shower room.
The living room faces the rear of the development and measures 16' 3" x 10' 10", with a double glazed window overlooking the gardens. There is a feature electric fireplace and under floor heating. A sliding pocket part glazed modern door leads into the adjoining kitchen which measures 7' 4" x 6' 2", fitted with a range of base, drawer and wall mounted units and work surfaces, integrated electric hob with hood over and oven under, along with a concealed integrated fridge/freezer and feature natural light ceiling tunnel light.
The double bedroom measures 13' 6" x 9' 2" and has a mirror fronted built-in double wardrobe, along with a double glazed window overlooking the gardens and underfloor heating. The shower room measures 6' 10" x 5' 7" and has a shower enclosure with fitted shower and hand rails, close coupled wc., large shaped wash basin with storage under and heated towel rail, along with tiled walls and flooring with under floor heating.
Well tended communal grounds surround the development.
Resident's parking spaces are available via a permit at a charge of £250.00 per annum.
Lease: 125 years from 1st June 2011
Service Charge: £256.34 per month.
Ground Rent: £425.00 p.a. (payable as £212.50 1/2 yearly).
Council Tax: Band B (£1,883.33 p.a)
Current EPC Rating: B (84)
* Cleaning of communal windows
* Water rates for communal areas and apartments
* Electricity, heating, lighting & power to communal areas
* 24-hour emergency call system
* Upkeep of gardens and grounds
* Repairs and maintenance to the interior/exterior communal areas
* Contingency fund including internal and external redecoration of communal areas
* Buildings insurance
The service charge does not cover external costs such as your Council Tax, electricity or TV, but does include the cost of your House Manager, your Water Rates, the 24-hour emergency call system, the heating and maintenance of all communal areas, exterior property maintenance and gardening.
Brochures
Sales Brochure- COUNCIL TAXA payment made to your local authority in order to pay for local services like schools, libraries, and refuse collection. The amount you pay depends on the value of the property.Read more about council Tax in our glossary page.
- Ask agent
- PARKINGDetails of how and where vehicles can be parked, and any associated costs.Read more about parking in our glossary page.
- Yes
- GARDENA property has access to an outdoor space, which could be private or shared.
- Ask agent
- ACCESSIBILITYHow a property has been adapted to meet the needs of vulnerable or disabled individuals.Read more about accessibility in our glossary page.
- Ask agent
Hawthorn Road, Bognor Regis, West Sussex, PO21
Add an important place to see how long it'd take to get there from our property listings.
__mins driving to your place
Notes
Staying secure when looking for property
Ensure you're up to date with our latest advice on how to avoid fraud or scams when looking for property online.
Visit our security centre to find out moreDisclaimer - Property reference WE70. The information displayed about this property comprises a property advertisement. Rightmove.co.uk makes no warranty as to the accuracy or completeness of the advertisement or any linked or associated information, and Rightmove has no control over the content. This property advertisement does not constitute property particulars. The information is provided and maintained by Coastguards Estate Agency, Bognor Regis. Please contact the selling agent or developer directly to obtain any information which may be available under the terms of The Energy Performance of Buildings (Certificates and Inspections) (England and Wales) Regulations 2007 or the Home Report if in relation to a residential property in Scotland.
*This is the average speed from the provider with the fastest broadband package available at this postcode. The average speed displayed is based on the download speeds of at least 50% of customers at peak time (8pm to 10pm). Fibre/cable services at the postcode are subject to availability and may differ between properties within a postcode. Speeds can be affected by a range of technical and environmental factors. The speed at the property may be lower than that listed above. You can check the estimated speed and confirm availability to a property prior to purchasing on the broadband provider's website. Providers may increase charges. The information is provided and maintained by Decision Technologies Limited. **This is indicative only and based on a 2-person household with multiple devices and simultaneous usage. Broadband performance is affected by multiple factors including number of occupants and devices, simultaneous usage, router range etc. For more information speak to your broadband provider.
Map data ©OpenStreetMap contributors.





