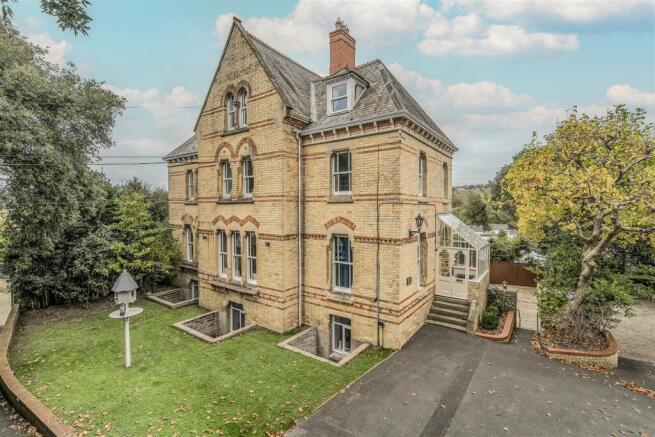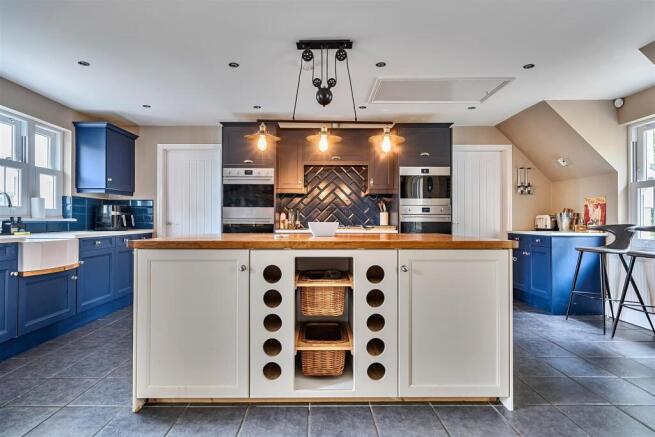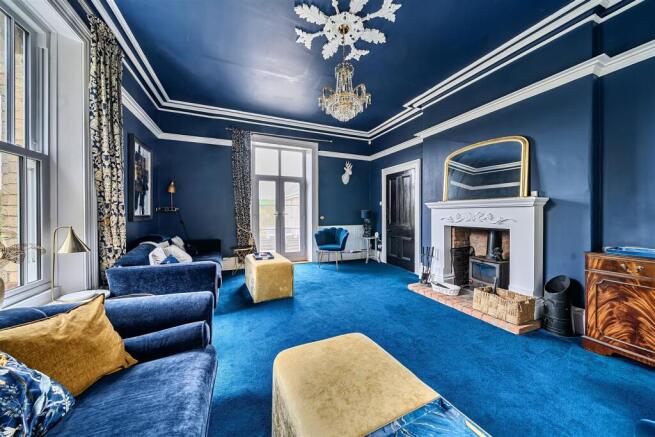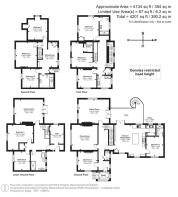
Bellaire, Barnstaple
- PROPERTY TYPE
Commercial Property
- BEDROOMS
9
- SIZE
Ask agent
Key features
- Impressive Period Home
- Successful holiday let
- Suit Dual Occupation
- Suit Home/Income Uses
- Garaging & Ample Parking
- Large private gardens
- Popular location
- No onward chain
- Freehold
- Council Tax Band E
Description
Situation - Quietly yet conveniently situated in a favoured residential area of Barnstaple within walking distance of local amenities, schools, North Devon District Hospital and the town centre. North Devon's famous surfing beaches at Saunton (also with championship golf course), Croyde, Woolacombe and Putsborough are also within easy travelling distance as is Exmoor and the North Devon Link Road, Junction 27 of the M5 Motorway is about 45 minutes and where Tiverton Parkway also offers a fast service of trains to London Paddington in just over 2 hours. The nearest international Airports are at Bristol and Exeter.
Description - A striking detached Victorian residence which presents elevations which are mainly cream Marland brick, part painted render, part stone with mainly double-glazed windows beneath a slate roof. The accommodation is arranged over 4 floors and offers 4134 square feet of stylish and versatile living space, which has been tastefully modernised where 21st Century refinements sit well with many original features. The property is currently being run as one very successful holiday let, however could be suitable for multi-generational living or a main home with income. The lower ground floor which is at garden level does offer scope for a buyer to adapt this to a self-contained annexe/Air B'n'B or even commercial uses such as therapy suite, consultation rooms etc. Also, the top floor could be split and arranged as a 3- bedroom apartment with its own living room, kitchen and bathroom. Externally there is a double garage, extensive parking, terraces, balcony and secluded gardens. There are fine views towards open countryside in one direction and across Barnstaple/the Taw Estuary in the other.
Accommodation - Double doors to large porch, inner door with stained glass panel to entrance hall with WC. Double bedroom with woodburner, Dining room with window seat and marble fireplace, triple aspect Sitting room fire place with woodburner and French doors to balcony. Impressive kitchen/diner with an extensive range of bespoke units in blue, integrated SMEG appliances, central island and butler sink, access to raised balcony connecting with the Sitting room. Utility room with Belfast sink and plumbing for washing machine. Bedroom/Office with en-suite shower room.
The First Floor includes WC, Principal bedroom with ensuite shower room. 3 further bedrooms and a stylish bathroom with walk-in shower.
The Second Floor includes a sitting room area with kitchenette, three further bedrooms and bathroom.
The Lower Ground floor is accessed either by the kitchen/diner or externally from its own ‘front door’ located in the driveway. The accommodation includes hallway leading to Games room with access to garden, Gym/office/bedroom, a stylish bathroom with walk in shower and roll-top bath and two double bedrooms.
Outside - Screened from the road by mature hedging and approached by a privately-owned driveway which also serves two other properties one each side of Cross Park House. This leads to a generous parking bay generous parking outside the front of the house for 3 cars, with the courtyard having further parking for around10 cars with space to turn. The courtyard provides separate access to the Lower Ground Floor, as well as the double garage with power and light connected. There is an area of side garden mainly laid to lawn interspersed with mature trees. The rear garden enclosed by high fencing and hedging which provides a good deal of seclusion and privacy. Included is a large lawn area with mature trees and bushes, a large patio area, partially protected by the elevated deck and features a hot tub under a newly constructed glazed Victorian-style canopy and an outdoor shower - ideal for year-round enjoyment.
Services - All mains services connected
Gas central heating
Brochures
Crosspark House Brochure.pdfEnergy Performance Certificates
EE RatingBellaire, Barnstaple
NEAREST STATIONS
Distances are straight line measurements from the centre of the postcode- Barnstaple Station1.1 miles
Notes
Disclaimer - Property reference 34258294. The information displayed about this property comprises a property advertisement. Rightmove.co.uk makes no warranty as to the accuracy or completeness of the advertisement or any linked or associated information, and Rightmove has no control over the content. This property advertisement does not constitute property particulars. The information is provided and maintained by Stags, Barnstaple. Please contact the selling agent or developer directly to obtain any information which may be available under the terms of The Energy Performance of Buildings (Certificates and Inspections) (England and Wales) Regulations 2007 or the Home Report if in relation to a residential property in Scotland.
Map data ©OpenStreetMap contributors.










