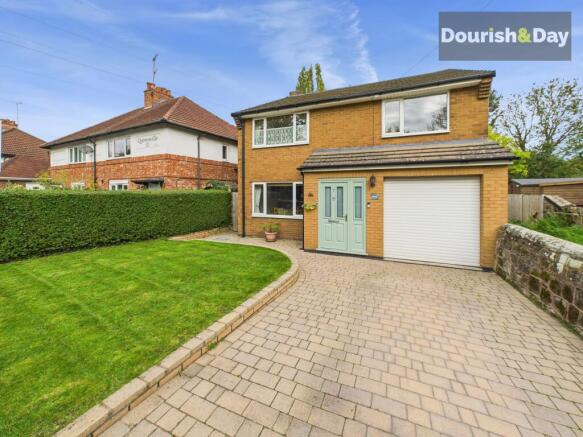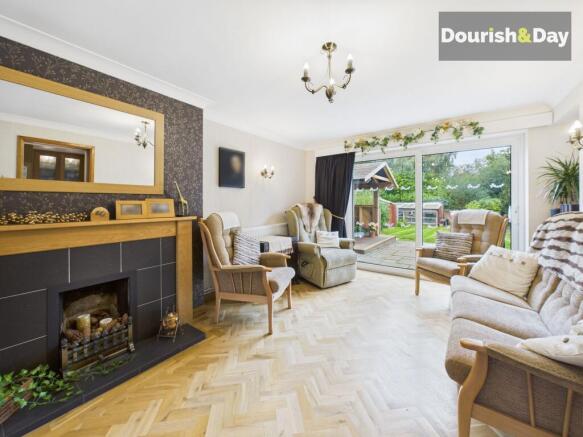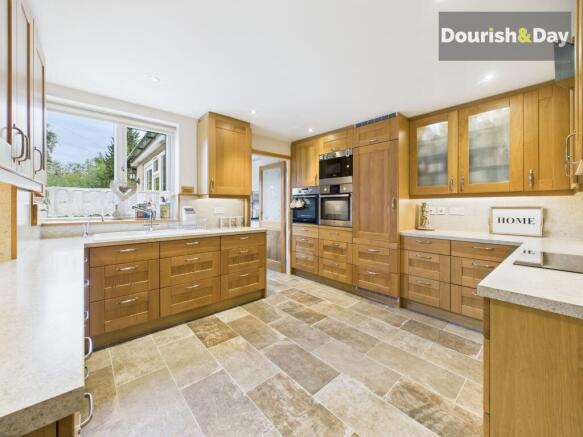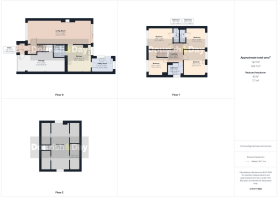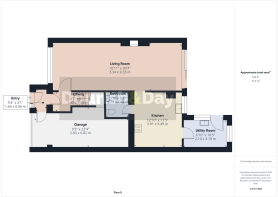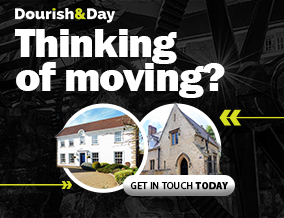
4 bedroom detached house for sale
Queensville, Stafford, ST17

- PROPERTY TYPE
Detached
- BEDROOMS
4
- BATHROOMS
4
- SIZE
1,977 sq ft
184 sq m
- TENUREDescribes how you own a property. There are different types of tenure - freehold, leasehold, and commonhold.Read more about tenure in our glossary page.
Freehold
Key features
- Set in the highly desirable Queensville area of Stafford
- Four bedrooms including two ensuite doubles (“Green” & “Red” rooms)
- Unique joiner-crafted details & bespoke features throughout
- Huge rear garden with greenhouse, storage, & optional BBQ area
- Large kitchen with integrated double oven, hob, microwave & dishwasher
- Utility room with Belfast sink & access to the garden
- Converted attic with built-in stair access & illuminated storage cupboards
- Driveway parking for one car & integral garage/ workshop with internal access
Description
Call us 9AM - 9PM -7 days a week, 365 days a year!
Fit for a Queen on Queensville – Craftsmanship, Character & Comfort Combined!
Set within the ever-desirable Queensville area of Stafford, this impressive four-bedroom detached home offers generous living space, a beautiful garden, and an unmistakable touch of craftsmanship throughout – a true reflection of its current owner’s background as a skilled joiner. With bespoke touches, a fantastic layout, and charming details in every corner, this home perfectly blends functionality with personality.
To the front, a lovely paved driveway provides parking for one car, bordered by a well-kept frontage that gives an immediate sense of pride of ownership. Step inside through the porch, which conveniently offers internal access to the garage and workshop space – ideal for anyone needing room for hobbies, storage, or future conversion potential.
The entrance hallway leads you through to the main living areas and upstairs to the first floor. To the left, the spacious open-plan lounge and dining room stretches from the front to the rear of the property, filled with natural light and featuring sliding glass doors opening directly onto the garden – perfect for family gatherings or simply unwinding with a view.
The kitchen, positioned to the rear, is a fantastic square shape, neutrally decorated, and offers a great layout for both everyday cooking and entertaining. It features integrated double ovens, an electric hob, built-in microwave, and dishwasher, with garden views adding a calm touch to the space. Off the kitchen, there’s a downstairs wet room, and to the rear, the kitchen opens into a bright and spacious utility room complete with a charming Belfast sink, additional workspace, and under-counter storage. From here, you have direct access to the stunning rear garden.
The garden truly steals the show – it’s absolutely enormous, beautifully maintained, and full of features. A large lawned area forms the centrepiece, bordered by colourful flower beds, a log store, and mature greenery. To the rear sits a greenhouse and storage shed, while just outside the back doors is a paved patio with a self-built BBQ area (which can be included in the sale if desired). There’s also convenient side access leading to the front of the property.
Heading upstairs, you’ll find four lovely bedrooms, each thoughtfully arranged. The “Green Room” serves as the principal bedroom – a spacious double with plenty of storage and a private ensuite shower room. The “Red Room”, another generous double, also boasts its own ensuite and overlooks the rear garden. A third double bedroom offers further space and built-in storage, while the single bedroom hides a delightful surprise: a unique built-in staircase leading up to an impressive attic conversion, perfectly suited as a home office, studio, or creative workspace. The attic also includes four illuminated storage cupboards, maximising practicality without sacrificing charm.
Completing the first floor is a well-presented family bathroom, spotless and tastefully maintained, adding to the overall move-in-ready feel of the property.
Situated in the sought-after Queensville area, the home benefits from close proximity to Stafford town centre, excellent local schools, nearby supermarkets, and great commuter access via the M6 and Stafford rail station. It’s an ideal location for families, professionals, or anyone looking for a spacious home in a peaceful, well-connected community.
EPC Rating: D
Porch
-
Entrance Hall
-
Living / Dining Room
-
Kitchen
-
Wet Room
-
Utility
-
First Floor Landing
-
Bedroom One
-
Ensuite Shower Room One
-
Bedroom Two
-
Ensuite Shower Room Two
-
Bedroom Three
-
Bedroom Four
-
Family Bathroom
-
Attic Room
-
Anti-Money Laundering & ID Checks
Once an offer is accepted on a property marketed by Dourish & Day estate agents we are required to complete ID verification checks on all buyers and to apply ongoing monitoring until the transaction ends. Whilst this is the responsibility of Dourish & Day we may use the services of MoveButler or Guild365, to verify Clients’ identity. This is not a credit check and therefore will have no effect on your credit history. You agree for us to complete these checks, and the cost of these checks is £30.00 inc. VAT per buyer. This is paid in advance, when an offer is agreed and prior to a sales memorandum being issued. This charge is non-refundable.
Front Garden
To the front, a lovely paved driveway provides parking for one car, bordered by a well-kept frontage that gives an immediate sense of pride of ownership. Step inside through the porch, which conveniently offers internal access to the garage and workshop space – ideal for anyone needing room for hobbies, storage, or future conversion potential.
Rear Garden
The garden truly steals the show – it’s absolutely enormous, beautifully maintained, and full of features. A large lawned area forms the centrepiece, bordered by colourful flower beds, a log store, and mature greenery. To the rear sits a greenhouse and storage shed, while just outside the back doors is a paved patio with a self-built BBQ area (which can be included in the sale if desired). There’s also convenient side access leading to the front of the property.
Parking - Off street
- COUNCIL TAXA payment made to your local authority in order to pay for local services like schools, libraries, and refuse collection. The amount you pay depends on the value of the property.Read more about council Tax in our glossary page.
- Band: B
- PARKINGDetails of how and where vehicles can be parked, and any associated costs.Read more about parking in our glossary page.
- Off street
- GARDENA property has access to an outdoor space, which could be private or shared.
- Front garden,Rear garden
- ACCESSIBILITYHow a property has been adapted to meet the needs of vulnerable or disabled individuals.Read more about accessibility in our glossary page.
- Ask agent
Queensville, Stafford, ST17
Add an important place to see how long it'd take to get there from our property listings.
__mins driving to your place
Get an instant, personalised result:
- Show sellers you’re serious
- Secure viewings faster with agents
- No impact on your credit score
Your mortgage
Notes
Staying secure when looking for property
Ensure you're up to date with our latest advice on how to avoid fraud or scams when looking for property online.
Visit our security centre to find out moreDisclaimer - Property reference 725fb448-2167-4418-aeaa-fb456f1e2a4e. The information displayed about this property comprises a property advertisement. Rightmove.co.uk makes no warranty as to the accuracy or completeness of the advertisement or any linked or associated information, and Rightmove has no control over the content. This property advertisement does not constitute property particulars. The information is provided and maintained by Dourish & Day, Stafford. Please contact the selling agent or developer directly to obtain any information which may be available under the terms of The Energy Performance of Buildings (Certificates and Inspections) (England and Wales) Regulations 2007 or the Home Report if in relation to a residential property in Scotland.
*This is the average speed from the provider with the fastest broadband package available at this postcode. The average speed displayed is based on the download speeds of at least 50% of customers at peak time (8pm to 10pm). Fibre/cable services at the postcode are subject to availability and may differ between properties within a postcode. Speeds can be affected by a range of technical and environmental factors. The speed at the property may be lower than that listed above. You can check the estimated speed and confirm availability to a property prior to purchasing on the broadband provider's website. Providers may increase charges. The information is provided and maintained by Decision Technologies Limited. **This is indicative only and based on a 2-person household with multiple devices and simultaneous usage. Broadband performance is affected by multiple factors including number of occupants and devices, simultaneous usage, router range etc. For more information speak to your broadband provider.
Map data ©OpenStreetMap contributors.
