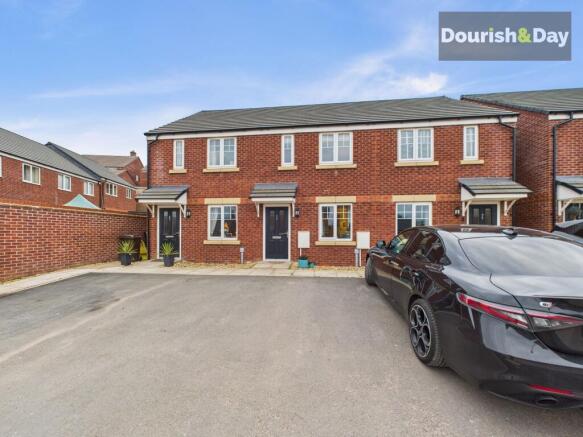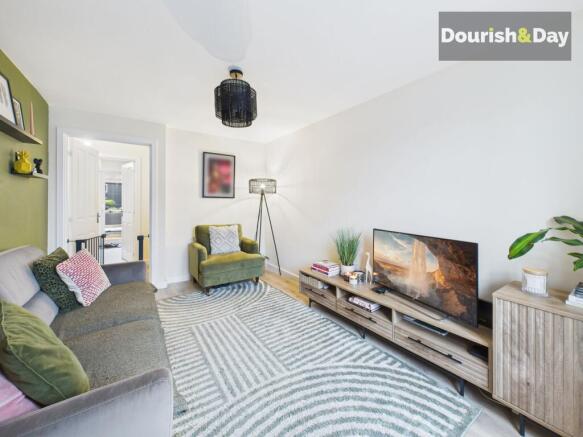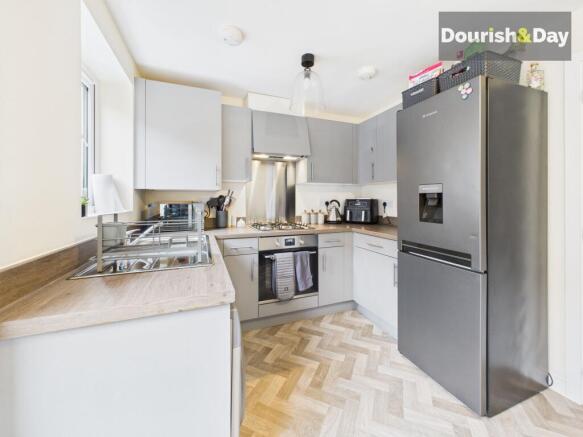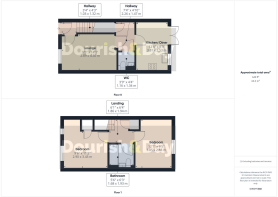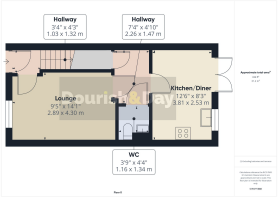
Astral Way, Stone, ST15

- PROPERTY TYPE
Terraced
- BEDROOMS
2
- BATHROOMS
1
- SIZE
649 sq ft
60 sq m
Key features
- Superb Commuting Links
- Outstanding Countryside & Canal Walks
- Walking Distance To Local Amenities
- Available For a 40% Share
- Double driveway parking for two cars
- Stylish kitchen diner with French doors to garden
Description
Call us 9AM - 9PM -7 days a week, 365 days a year!
A Stellar Start on Astral Way – A Shared Ownership Opportunity with Modern Comfort and Room to Grow!
Set on the ever-popular Astral Way in Stone, this modern two-bedroom terraced home shines bright with contemporary design, a practical layout, and excellent outdoor space — all within easy reach of Stone’s shops, schools, and commuter routes. Ideal for first-time buyers or downsizers, this is a home that’s truly out of this world.
To the front, the property enjoys a double driveway for two cars, complemented by a neat pebbled garden area with a slabbed path leading to the front door. Stepping inside, you’re greeted by a welcoming entrance hall with attractive tiled flooring and stairs rising to the first floor.
To the right, the lounge offers a bright and relaxing living space, neutrally decorated and filled with natural light. From here, a door leads to an inner hallway, which provides under-stairs storage, a convenient downstairs WC, and access to the kitchen diner at the rear.
The kitchen is sleek and modern, featuring a 4-burner hob, integrated oven, and under-counter space for a washing machine, alongside room for a freestanding fridge freezer. There’s also plenty of storage and workspace, plus space for a dining table—perfect for everyday meals or entertaining. French doors open directly onto the rear garden, creating a lovely indoor-outdoor flow.
Outside, the garden has been thoughtfully designed with multiple seating areas and a great sense of privacy, thanks to a high rear wall and elevated neighbouring properties beyond. The layout includes a paved patio just off the kitchen, leading to a decked area, then a flower bed and a central lawn, with a paved path continuing to a rear patio area housing a handy garden shed.
Upstairs, the first-floor landing includes an airing cupboard and access to two double bedrooms and the family bathroom. The principal bedroom to the front benefits from over-stairs storage, while the rear double offers ample space for wardrobes and furnishings. The family bathroom is stylishly finished, featuring modern tiling and a shower over the bath for convenience.
This property is offered as a 40% shared ownership, making it an accessible and affordable opportunity to step onto the property ladder in one of Stone’s most sought-after areas.
EPC Rating: B
Entrance Hall
-
Lounge
-
Inner Hall
-
Guest WC
-
Kitchen / Diner
-
First Floor Landing
-
Bedroom One
-
Bedroom Two
-
Family Bathroom
-
Anti-Money Laundering & ID Checks
Once an offer is accepted on a property marketed by Dourish & Day estate agents we are required to complete ID verification checks on all buyers and to apply ongoing monitoring until the transaction ends. Whilst this is the responsibility of Dourish & Day we may use the services of MoveButler or Guild365, to verify Clients’ identity. This is not a credit check and therefore will have no effect on your credit history. You agree for us to complete these checks, and the cost of these checks is £30.00 inc. VAT per buyer. This is paid in advance, when an offer is agreed and prior to a sales memorandum being issued. This charge is non-refundable.
Agents Note
Please note that we will need to check whether you meet any local connection criteria (if applicable) and carry out a Full Financial Assessment as part of the application process.
Rear Garden
Outside, the garden has been thoughtfully designed with multiple seating areas and a great sense of privacy, thanks to a high rear wall and elevated neighbouring properties beyond. The layout includes a paved patio just off the kitchen, leading to a decked area, then a flower bed and a central lawn, with a paved path continuing to a rear patio area housing a handy garden shed.
Front Garden
To the front, the property enjoys a double driveway for two cars, complemented by a neat pebbled garden area with a slabbed path leading to the front door.
Parking - Driveway
-
- COUNCIL TAXA payment made to your local authority in order to pay for local services like schools, libraries, and refuse collection. The amount you pay depends on the value of the property.Read more about council Tax in our glossary page.
- Band: B
- PARKINGDetails of how and where vehicles can be parked, and any associated costs.Read more about parking in our glossary page.
- Driveway
- GARDENA property has access to an outdoor space, which could be private or shared.
- Front garden,Rear garden
- ACCESSIBILITYHow a property has been adapted to meet the needs of vulnerable or disabled individuals.Read more about accessibility in our glossary page.
- Ask agent
Astral Way, Stone, ST15
Add an important place to see how long it'd take to get there from our property listings.
__mins driving to your place
Get an instant, personalised result:
- Show sellers you’re serious
- Secure viewings faster with agents
- No impact on your credit score
Your mortgage
Notes
Staying secure when looking for property
Ensure you're up to date with our latest advice on how to avoid fraud or scams when looking for property online.
Visit our security centre to find out moreDisclaimer - Property reference 5fb0ad95-17a3-4e47-9d4d-8d943155fdf6. The information displayed about this property comprises a property advertisement. Rightmove.co.uk makes no warranty as to the accuracy or completeness of the advertisement or any linked or associated information, and Rightmove has no control over the content. This property advertisement does not constitute property particulars. The information is provided and maintained by Dourish & Day, Stafford. Please contact the selling agent or developer directly to obtain any information which may be available under the terms of The Energy Performance of Buildings (Certificates and Inspections) (England and Wales) Regulations 2007 or the Home Report if in relation to a residential property in Scotland.
*This is the average speed from the provider with the fastest broadband package available at this postcode. The average speed displayed is based on the download speeds of at least 50% of customers at peak time (8pm to 10pm). Fibre/cable services at the postcode are subject to availability and may differ between properties within a postcode. Speeds can be affected by a range of technical and environmental factors. The speed at the property may be lower than that listed above. You can check the estimated speed and confirm availability to a property prior to purchasing on the broadband provider's website. Providers may increase charges. The information is provided and maintained by Decision Technologies Limited. **This is indicative only and based on a 2-person household with multiple devices and simultaneous usage. Broadband performance is affected by multiple factors including number of occupants and devices, simultaneous usage, router range etc. For more information speak to your broadband provider.
Map data ©OpenStreetMap contributors.
