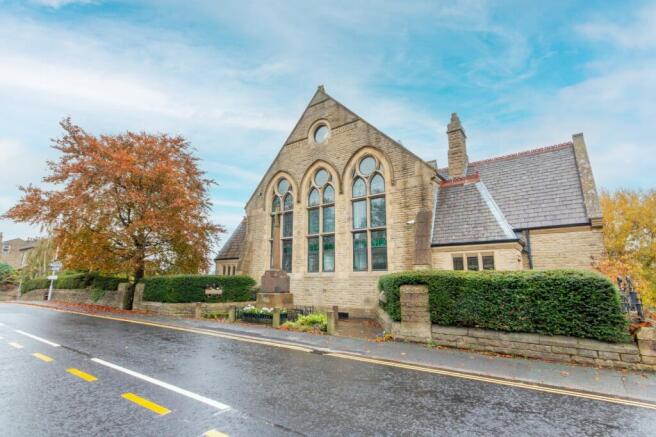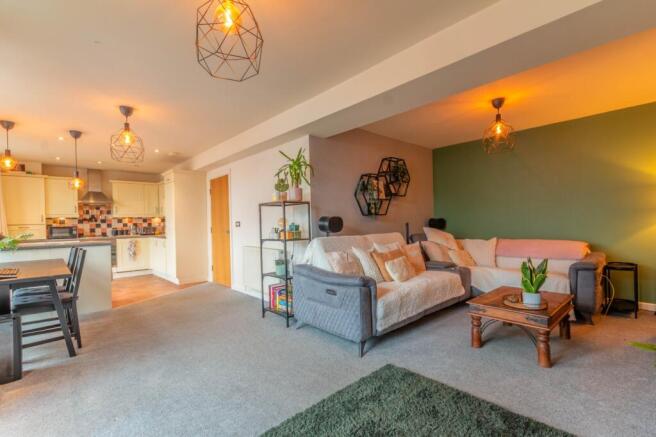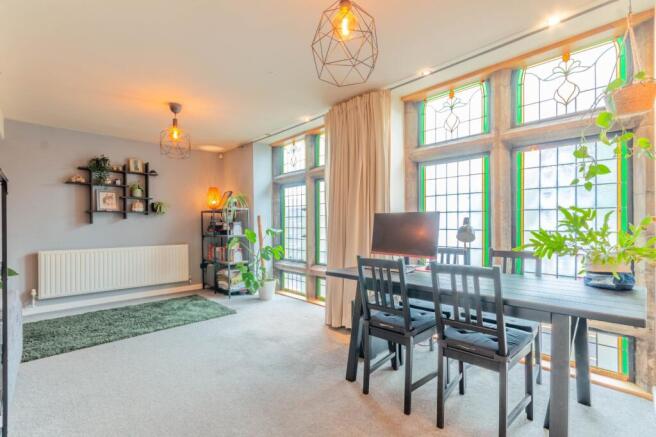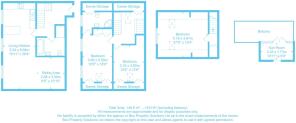3 bedroom flat for sale
Main Street, Wilsden, Bradford, West Yorkshire, BD15

- PROPERTY TYPE
Flat
- BEDROOMS
3
- BATHROOMS
2
- SIZE
Ask agent
- TENUREDescribes how you own a property. There are different types of tenure - freehold, leasehold, and commonhold.Read more about tenure in our glossary page.
Ask agent
Description
This unique and beautifully presented three-bedroom duplex apartment is situated within a stunning converted former church, seamlessly blending character features with modern living. The property boasts impressive stained-glass windows and architectural details that reflect its historic origins, creating a truly distinctive home. Set over three floors, the apartment offers spacious and versatile accommodation, ideal for a variety of lifestyles. Benefiting from allocated parking spaces, this exceptional residence combines charm, comfort, and convenience in the heart of Wilsden.
****Reduced taking service charge into account****
.
Nestled in the scenic countryside of West Yorkshire, Wilsden is a charming and sought-after village located just six miles west of Bradford. Combining the tranquillity of rural living with convenient access to city amenities, Wilsden is ideal for families, professionals, and retirees alike. The village offers a range of local amenities, including independent shops, a Co-op supermarket, cosy cafés, traditional pubs, and a popular village hall that hosts regular events and activities. Well-regarded primary schools and nearby secondary schools make it especially appealing for families. Surrounded by rolling hills and picturesque landscapes, Wilsden is perfect for walkers and outdoor enthusiasts, with easy access to nearby beauty spots such as St Ives Estate, Harden Moor, and the Brontë Country. Excellent transport links via road and nearby rail stations in Bingley and Keighley provide straightforward connections to Bradford, Leeds, and beyond. Wilsden offers the best of both worlds – peaceful village life with all the convenience and connectivity of urban living close at hand.
.
This unique and beautifully presented three-bedroom duplex apartment is situated within a stunning converted former church, seamlessly blending character features with modern living. The property boasts impressive stained-glass windows and architectural details that reflect its historic origins, creating a truly distinctive home. Set over three floors, the apartment offers spacious and versatile accommodation, ideal for a variety of lifestyles. Benefiting from allocated parking spaces, this exceptional residence combines charm, comfort, and convenience in the heart of Wilsden.
Hallway
A welcoming hallway provides access to the main bathroom and Kitchen, dining and sitting area and features a staircase leading to the upper level. There is ample space for storing coats, shoes, and everyday essentials, making this a practical and functional entrance to the home.
Kitchen, Dining and Sitting Area
This spacious and light-filled area offers open-plan living, beautifully enhanced by six stunning stained-glass windows that create a unique atmosphere. The well-appointed kitchen features a range of fitted units, complete with an integrated gas hob, electric oven, extractor fan, and a built-in fridge freezer. The generous dining space comfortably accommodates a large family dining table, making it ideal for both everyday living and entertaining. Tucked around the corner, a cosy living area provides a perfect spot to relax, with ample space for living room furniture.
House Bathroom
A well-presented, partially tiled bathroom featuring a tiled floor for a clean and contemporary finish. The suite includes a bathtub, a freestanding hand basin, a toilet, and a separate shower cubicle, offering both style and practicality for everyday use.
First Floor
Principle Bedroom
The principal bedroom is a standout feature of the property, showcasing two beautiful circular stained-glass windows and a side skylight that fill the space with natural light and character. Exposed wooden beam and hardwood flooring add warmth and charm. The principle room also benefits from its own private en-suite, providing comfort and convenience.
En-suite
Echoing the character of the principal bedroom, the en-suite features a charming circular stained-glass window and a skylight, creating a bright and distinctive space. The suite includes a WC, a freestanding hand basin, and a corner shower cubicle, all set beneath exposed wooden beams that enhance the charm.
Bedroom Two
Currently used as a home office, this versatile room would comfortably accommodate a double bed and bedroom furniture, making it ideal as a second bedroom or guest room. A skylight brings in natural light, while a wooden beam adds character and charm to the space.
Second Floor
Bedroom Three
This charming attic bedroom benefits from a distinctive circular stained-glass window and a striking stone feature wall with wooden beams, adding both character and warmth. Currently used as a gaming room, the space is versatile and would comfortably fit a double bed, making it suitable as a bedroom, hobby room, or additional office space.
Sunroom
Separate from the main living space, this private sunroom offers a flexible area that would be ideal as a boot room, bike storage, or a practical space for outdoor gear. With its own access and natural light, it adds further convenience to this unique home. The sunroom then leads to a private balcony.
Balcony
The decked balcony area is private and secure, enclosed by iron railings discreetly hidden behind artificial foliage, creating a tranquil and secluded space. Perfect for hosting guests or enjoying outdoor relaxation in style.
Leasehold Information
We have been advised the following from the seller. The ground rent is £365 per year to the freeholder The service charge is £4070 per year
979 years remaining on lease
(To be reviewed in December).
Brochures
Particulars- COUNCIL TAXA payment made to your local authority in order to pay for local services like schools, libraries, and refuse collection. The amount you pay depends on the value of the property.Read more about council Tax in our glossary page.
- Band: TBC
- PARKINGDetails of how and where vehicles can be parked, and any associated costs.Read more about parking in our glossary page.
- Yes
- GARDENA property has access to an outdoor space, which could be private or shared.
- Ask agent
- ACCESSIBILITYHow a property has been adapted to meet the needs of vulnerable or disabled individuals.Read more about accessibility in our glossary page.
- Ask agent
Main Street, Wilsden, Bradford, West Yorkshire, BD15
Add an important place to see how long it'd take to get there from our property listings.
__mins driving to your place
Get an instant, personalised result:
- Show sellers you’re serious
- Secure viewings faster with agents
- No impact on your credit score
Your mortgage
Notes
Staying secure when looking for property
Ensure you're up to date with our latest advice on how to avoid fraud or scams when looking for property online.
Visit our security centre to find out moreDisclaimer - Property reference LBG250515. The information displayed about this property comprises a property advertisement. Rightmove.co.uk makes no warranty as to the accuracy or completeness of the advertisement or any linked or associated information, and Rightmove has no control over the content. This property advertisement does not constitute property particulars. The information is provided and maintained by Linley & Simpson, Bingley. Please contact the selling agent or developer directly to obtain any information which may be available under the terms of The Energy Performance of Buildings (Certificates and Inspections) (England and Wales) Regulations 2007 or the Home Report if in relation to a residential property in Scotland.
*This is the average speed from the provider with the fastest broadband package available at this postcode. The average speed displayed is based on the download speeds of at least 50% of customers at peak time (8pm to 10pm). Fibre/cable services at the postcode are subject to availability and may differ between properties within a postcode. Speeds can be affected by a range of technical and environmental factors. The speed at the property may be lower than that listed above. You can check the estimated speed and confirm availability to a property prior to purchasing on the broadband provider's website. Providers may increase charges. The information is provided and maintained by Decision Technologies Limited. **This is indicative only and based on a 2-person household with multiple devices and simultaneous usage. Broadband performance is affected by multiple factors including number of occupants and devices, simultaneous usage, router range etc. For more information speak to your broadband provider.
Map data ©OpenStreetMap contributors.




