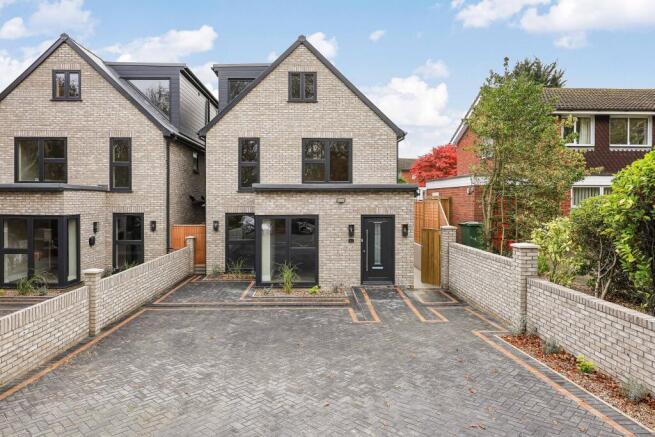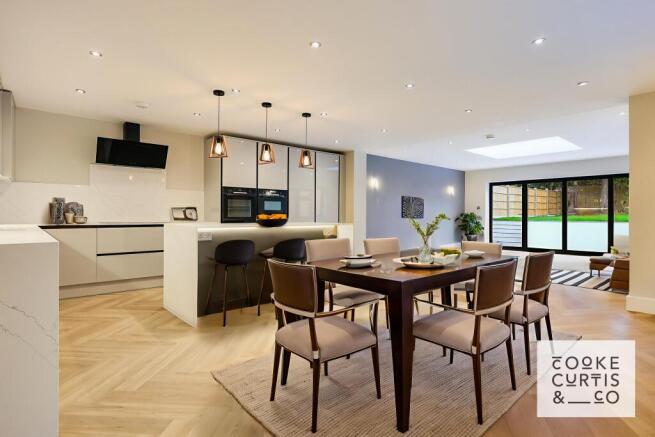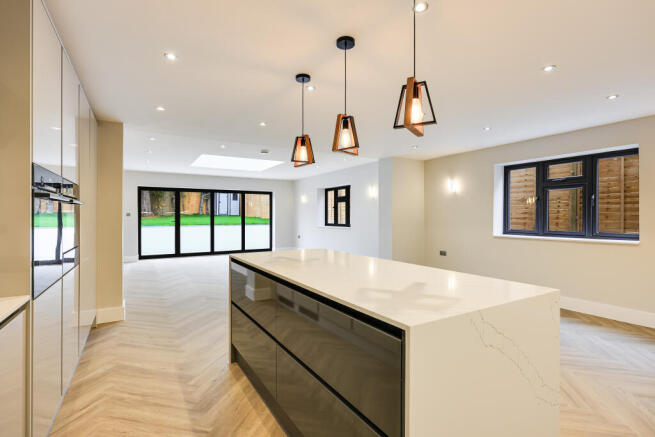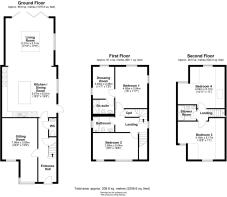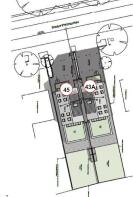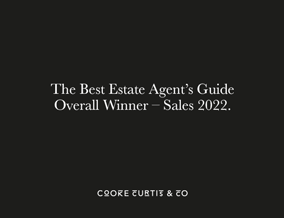
Nightingale Avenue, Cambridge

- PROPERTY TYPE
Detached
- BEDROOMS
4
- BATHROOMS
3
- SIZE
2,260 sq ft
210 sq m
- TENUREDescribes how you own a property. There are different types of tenure - freehold, leasehold, and commonhold.Read more about tenure in our glossary page.
Freehold
Key features
- 2260 sqft / 210 sqm
- 10 year warranty
- Detached House
- 4 bed, 2 recep, 3.5 bath
- Driveway parking
- 2025 - freehold
- EPC - B / 86
- Council tax band - G / H
Description
This exclusive property enjoys a prime position overlooking Nightingale Recreation Ground. It sits on a peaceful no-through road and offers excellent access to Addenbrooke’s Hospital and the Biomedical Campus – just a 10-minute walk or a 3-minute cycle. The area is also convenient for a number of the city’s highly regarded private schools, making it a sought-after setting for families.
The house has been carefully designed with modern family life in mind, providing over 2,260 sqft / 210 sqm of stylish, energy-efficient accommodation across three floors. The ground floor offers an impressive open-plan kitchen/dining/family room with a feature roof lantern and full-width aluminium bi-fold doors opening onto a landscaped garden. A separate sitting room to the front provides a quieter retreat, while a welcoming entrance hall and ground-floor cloakroom complete the layout.
Upstairs, the first floor features a superb principal bedroom with dressing room and en-suite, a further double bedroom, and a family bathroom. The second floor provides two generous double bedrooms and a stylish shower room, ideal for older children or guests.
Outside, the home benefits from a South facing landscaped garden with a porcelain wraparound patio, block-paved driveway, for 3-4 cars and an electric vehicle charging point.
Nightingale Avenue is a highly regarded and peaceful residential road on the south side of Cambridge, prized for its leafy setting and excellent access to the city’s key destinations. It is ideally positioned for Addenbrooke’s Hospital, the Biomedical Campus, and Cambridge railway station, all of which are just minutes away. Everyday amenities are also close at hand, making it a particularly convenient place to live.
The area is especially popular with families, being within catchment for well-regarded state schools across all age ranges and within easy reach of many of Cambridge’s most respected independent schools, including The Perse and St Faith’s. Green open spaces are on the doorstep, with Nightingale Recreation Ground directly opposite and Cherry Hinton Hall, The Gog Magog Hills, and Wandlebury Woods all nearby, providing excellent opportunities for walking, cycling, and outdoor leisure.
For commuters, the location offers superb connectivity. There are regular bus and cycle routes into the city centre, Cambridge railway station provides fast services to London King’s Cross and Liverpool Street, and the M11 and A14 are easily accessible by car.
Specification
General & Energy Efficiency
10-Year Building Warranty
Vaillant ecoTEC Plus 635 (35kW) Gas Boiler with 250L Hot Water Cylinder
Underfloor heating to the ground floor
Energy-efficient LED lighting throughout
Cat6 ethernet connections to all rooms
Satin-finish, screwless switches and sockets, with Type A & Type C USB sockets in every room
Windows, Doors & External Features
uPVC double-glazed windows throughout
Aluminium bi-fold doors to rear garden
Premium Deanta internal doors
Zero-maintenance, fire-rated cladding to dormers
Block-paved driveway and electric vehicle charging point
Outdoor water tap, external power sockets, doorbell, motion-sensor floodlights, and external lighting (front & rear)
Flooring & Interior Design
Luxury Vinyl Tile (LVT) herringbone flooring to ground floor
2m x 2m roof lantern to the living area
Storage space with LED lighting to dormers
Kitchen
Quartz worktops with matching quartz splashback
Bosch integrated appliances including:
Fridge and Freezer
Single oven, combi microwave oven & warming drawer
Induction hob & dishwasher
Haier integrated washing machine & 7kg heat pump tumble dryer
Bathrooms & En-Suites
High-quality 600x1200mm Spanish porcelain tiles
Walk-in showers to main en-suite & second-floor bathroom
LED mirrors with integrated shaver sockets
Wall-hung vanity units & toilets with Grohe concealed cisterns
Grohe shower mixers and taps throughout
Bidet tap shower near every toilet seat
Garden
Landscaped garden with porcelain patio and matching steps
Secure fencing and storage shed
Agents’ note: Selected images have been digitally staged to show potential room layouts. These are for illustrative purposes only. Buyers should view the property in person before making any decisions.
Brochures
Material Information- COUNCIL TAXA payment made to your local authority in order to pay for local services like schools, libraries, and refuse collection. The amount you pay depends on the value of the property.Read more about council Tax in our glossary page.
- Band: TBC
- PARKINGDetails of how and where vehicles can be parked, and any associated costs.Read more about parking in our glossary page.
- Driveway,Off street
- GARDENA property has access to an outdoor space, which could be private or shared.
- Private garden,Back garden
- ACCESSIBILITYHow a property has been adapted to meet the needs of vulnerable or disabled individuals.Read more about accessibility in our glossary page.
- Ask agent
Nightingale Avenue, Cambridge
Add an important place to see how long it'd take to get there from our property listings.
__mins driving to your place
Get an instant, personalised result:
- Show sellers you’re serious
- Secure viewings faster with agents
- No impact on your credit score

Your mortgage
Notes
Staying secure when looking for property
Ensure you're up to date with our latest advice on how to avoid fraud or scams when looking for property online.
Visit our security centre to find out moreDisclaimer - Property reference 00715. The information displayed about this property comprises a property advertisement. Rightmove.co.uk makes no warranty as to the accuracy or completeness of the advertisement or any linked or associated information, and Rightmove has no control over the content. This property advertisement does not constitute property particulars. The information is provided and maintained by Cooke Curtis & Co, Cambridge. Please contact the selling agent or developer directly to obtain any information which may be available under the terms of The Energy Performance of Buildings (Certificates and Inspections) (England and Wales) Regulations 2007 or the Home Report if in relation to a residential property in Scotland.
*This is the average speed from the provider with the fastest broadband package available at this postcode. The average speed displayed is based on the download speeds of at least 50% of customers at peak time (8pm to 10pm). Fibre/cable services at the postcode are subject to availability and may differ between properties within a postcode. Speeds can be affected by a range of technical and environmental factors. The speed at the property may be lower than that listed above. You can check the estimated speed and confirm availability to a property prior to purchasing on the broadband provider's website. Providers may increase charges. The information is provided and maintained by Decision Technologies Limited. **This is indicative only and based on a 2-person household with multiple devices and simultaneous usage. Broadband performance is affected by multiple factors including number of occupants and devices, simultaneous usage, router range etc. For more information speak to your broadband provider.
Map data ©OpenStreetMap contributors.
