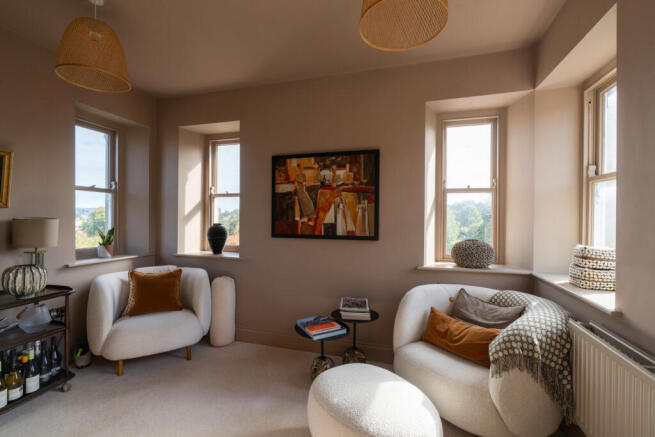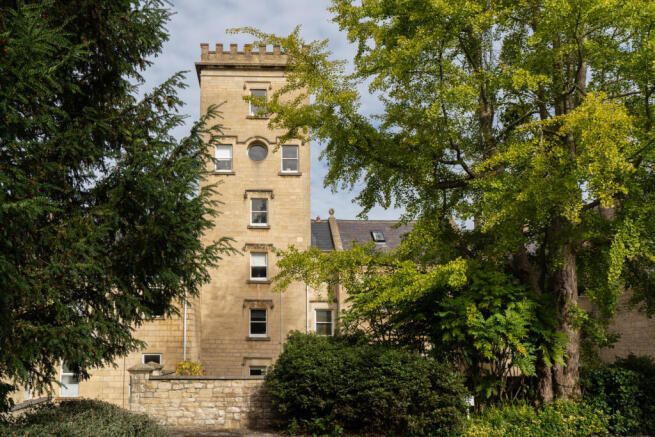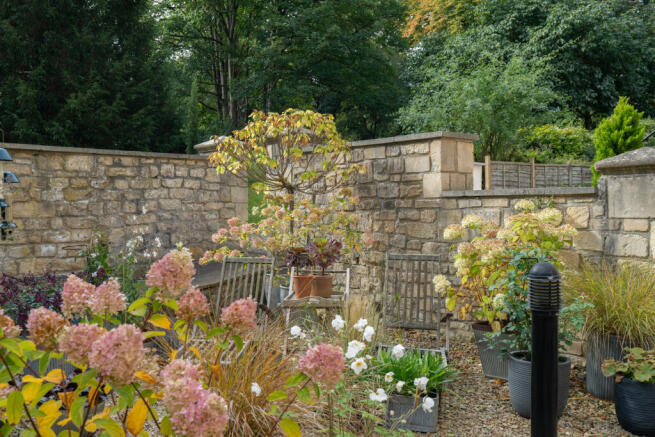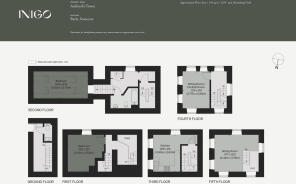
2 bedroom flat for sale
Ashford's Tower, Bath, Somerset

- PROPERTY TYPE
Flat
- BEDROOMS
2
- BATHROOMS
1
- SIZE
1,270 sq ft
118 sq m
Description
Setting the Scene
Ashford’s Tower was built in 1881, a later addition to the neighbouring 19th-century country house that also forms part of the Moorlands estate. The tower was built for eminent doctor and astronomer Dr Edwin Ashford, who used it as a folly for stargazing. Bath and the surrounding areas are particularly notable for astronomy; one hundred years previous to the construction of Ashford’s Tower, William Herschel discovered Uranus from his garden in Bath, using a homemade telescope.
The landscape surrounding The Moorlands has also proved inspiring over the years; in 1864, the celebrated author Anna Sewell lived at Moorlands Court, and it is thought that its lush green expanses inspired scenes depicted in her novel 'Black Beauty'.
Ashford's Tower is constructed from honey-coloured Bathstone and retains many of its period features, including a crenellated parapet and an oculus window on the top floor.
The Grand Tour
A quiet lane winds through a canopy of trees and parkland to the Moorlands, which is accessed via private electric gates. Surrounded by beautifully landscaped gardens, the entrance to the house is via a pretty south-facing courtyard.
The tower is entered on the ground floor, where there is an entrance hall and a guest WC. The living spaces have been placed on the uppermost floors to maximise light and views. On the fifth floor, windows on all four sides capture panoramic views of the landscape, stretching toward the surrounding hills. A cleverly positioned oculus window is perfect for stargazing here, and the space is drenched in a dusky pink paint. An area on the landing is currently used as a study, its large sash window providing uninterrupted views of the treetops and skyline beyond.
An open-tread staircase descends to a second quadruple-aspect sitting room with arresting vistas across the countryside. The kitchen occupies the third floor, its walls washed in forest green. There is ample room for storage and appliances, as well as space for a dining table. Exposed rafters overhead have been painted white, and the room is filled with light spilling in from sash windows on two sides.
The principal bedroom is found on the second floor, raised a half-level above the landing. Its vaulted ceiling is inset with a series of recessed skylights to create a bright and serene retreat. This floor is also home to a beautifully finished bathroom with a bathtub.
On the first floor is an additional double bedroom. It has exposed painted rafters, and shelving has been cleverly inset into a series of recessed alcoves.
The Great Outdoors
At the front of the tower, a south-facing walled courtyard is shared between the residents of the tower and those of the adjacent building. Bordered by an original stone wall, it has paved and gravelled areas, with ample space for sitting out.
Residents of the Moorlands also have access to extensive private gardens, largely laid to lawn and interspersed with a wonderful variety of specimen trees, many of which were planted by Dr Ashford, as well as flower beds brimming with colour. A rare Gingko Biloba is a particular delight, and there are multiple seating areas for quiet contemplation.
A designated parking area provides space for residents and guests.
Out and About
Ashford's Tower sits in a lush green landscape within the grounds of the peaceful Moorlands Park. The neighbourhood of Bear Flat is approximately a 20-minute walk away, home to the highly regarded Menu Gordon Jones restaurant, as well as a Co-op and a pub. Even closer to home is The Moorfields, a Victorian pub that serves a delicious Sunday roast.
The green spaces of Alexandra Park and Lyncombe Hill fields are within walking distance, while Royal Victoria Park in the city centre provides a beautiful green expanse and is home to the revered Botanical Gardens. The Bath Skyline Walk begins in the beautiful Prior Park Landscape Garden, managed by the National Trust and featuring the famed Palladian Bridge. For further adventures in nature, the Cotswold Way lies directly to the north of Bath, and the Two Tunnels route, taking in the UK's longest cycling and walking tunnel, the spectacular Tucking Mill Viaduct and the Dundas Aqueduct, is easily reached.
Bath has a particular focus on independent shops, restaurants and cafes. Widcombe Parade is just an eight-minute drive from the house and has a great assortment of cafes, restaurants and shops. Just over the Half Penny Bridge and into town are firm Inigo favourites Colonna and Small’s, the Beckford Bottle Shop, Cafe Lucca, Corkage and Landrace Bakery. The weekly Farmer’s Market at Green Park is excellent for fresh groceries, while the Olive Tree restaurant, Bath’s only Michelin-starred establishment, is just off the famed Circus. The city’s cultural distractions are plentiful, with brilliant theatres and galleries; the Holburne Museum, the Fashion Museum and The Edge arts centre all hold world-class exhibitions.
Bath is renowned for the quality of its schooling and includes King Edward’s, Ralph Allen School, Prior Park College, Royal High, Royal High Junior School, Kingswood School and Kingswood Preparatory School. Closest to home is Moorlands Junior School, just an eight-minute walk from the house.
Bath Spa rail station is a 10-minute drive (or a 12-minute cycle) from the house, and runs regular services to London Liverpool Street in approximately one hour and 20 minutes. Oldfield Park station is a 20-minute walk away, and provides trains to Bristol in around 15 minutes. The M4 motorway lies to the north of the city and is quickly reachable by car in approximately 20 minutes, while Bristol airport is around 20 miles away.
Tenure: Share of Freehold | Lease Length: Approx. 974 years remaining | Service Charge: Approx. £4,300 per annum | Council Tax Band: B
- COUNCIL TAXA payment made to your local authority in order to pay for local services like schools, libraries, and refuse collection. The amount you pay depends on the value of the property.Read more about council Tax in our glossary page.
- Band: B
- PARKINGDetails of how and where vehicles can be parked, and any associated costs.Read more about parking in our glossary page.
- Residents
- GARDENA property has access to an outdoor space, which could be private or shared.
- Yes
- ACCESSIBILITYHow a property has been adapted to meet the needs of vulnerable or disabled individuals.Read more about accessibility in our glossary page.
- Ask agent
Energy performance certificate - ask agent
Ashford's Tower, Bath, Somerset
Add an important place to see how long it'd take to get there from our property listings.
__mins driving to your place
Get an instant, personalised result:
- Show sellers you’re serious
- Secure viewings faster with agents
- No impact on your credit score
Your mortgage
Notes
Staying secure when looking for property
Ensure you're up to date with our latest advice on how to avoid fraud or scams when looking for property online.
Visit our security centre to find out moreDisclaimer - Property reference TMH82563. The information displayed about this property comprises a property advertisement. Rightmove.co.uk makes no warranty as to the accuracy or completeness of the advertisement or any linked or associated information, and Rightmove has no control over the content. This property advertisement does not constitute property particulars. The information is provided and maintained by Inigo, London. Please contact the selling agent or developer directly to obtain any information which may be available under the terms of The Energy Performance of Buildings (Certificates and Inspections) (England and Wales) Regulations 2007 or the Home Report if in relation to a residential property in Scotland.
*This is the average speed from the provider with the fastest broadband package available at this postcode. The average speed displayed is based on the download speeds of at least 50% of customers at peak time (8pm to 10pm). Fibre/cable services at the postcode are subject to availability and may differ between properties within a postcode. Speeds can be affected by a range of technical and environmental factors. The speed at the property may be lower than that listed above. You can check the estimated speed and confirm availability to a property prior to purchasing on the broadband provider's website. Providers may increase charges. The information is provided and maintained by Decision Technologies Limited. **This is indicative only and based on a 2-person household with multiple devices and simultaneous usage. Broadband performance is affected by multiple factors including number of occupants and devices, simultaneous usage, router range etc. For more information speak to your broadband provider.
Map data ©OpenStreetMap contributors.








