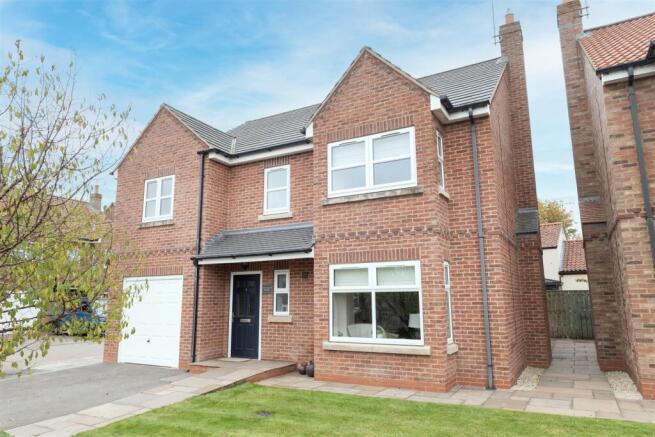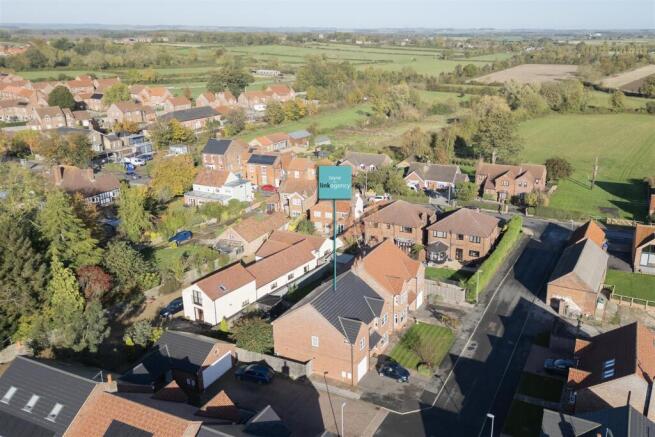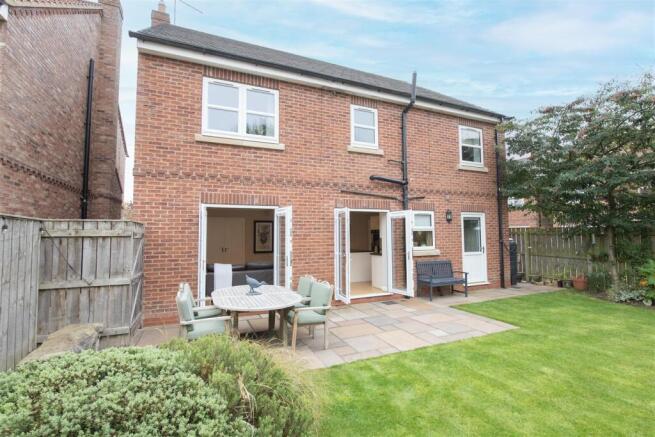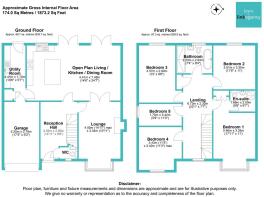
Williamsfield Road, Cranswick

- PROPERTY TYPE
Detached
- BEDROOMS
5
- BATHROOMS
2
- SIZE
1,723 sq ft
160 sq m
- TENUREDescribes how you own a property. There are different types of tenure - freehold, leasehold, and commonhold.Read more about tenure in our glossary page.
Freehold
Key features
- Exclusive, sought-after development in pretty village
- Stylish and immaculate presentation through-out
- Refurbished, luxury, 4 piece bathroom
- 4 large bedrooms and 5th single suitable as a study, nursery or dressing room
- Very large, open plan spacious living/ dining / kitchen
- Separate utility room with door to integral garage
- Separate lounge with log burner
- Landscaped private rear garden
- Excellent village transport links via bus and rail: 2 mins approximately to the village railway station
- Centrally located for easy access to the East Yorkshire coast, Hull, Beverley and York
Description
Hutton Cranswick - Hutton Cranswick is a pretty, much sought-after village, which is made up of two conjoined villages.
The village of Cranswick has a large, picturesque village green, reportedly the largest in East Yorkshire, with a children's play area and a pond. An annual village show is held on the green along with other family events. The area offers excellent walking routes with many well-maintained public footpaths leading from the village centre offering circular walking routes of varying lengths. Cycling is very popular in the East Riding and East Yorkshire wolds area owing to the existence of a large network of open country roads. Other amenities within this popular village include: a bowls club with bowling green, a post office and general stores; a hairdressers, a fish and chip shop, a prestigious butcher's shop, a village pub; a farm shop and cafe, a garden centre and cafe and 3 garages. On the outskirts of the village there is a small industrial estate where various small businesses are located. Cranswick also has a thriving methodist church, a WI hall and a well-regarded primary school.
In the smaller village of Hutton there is a church of England, St Peter's; a fishing lake and a sports and recreation centre with tennis courts and a football ground. There are regular sports' activities and clubs held at the WI hall: the Methodist hall and at the Sports and Recreation club. The village offers regular entertainment for residents including: a gardening club, WI meetings, children's activities, film nights and an annual village car boot sale. Local events are advertised in The Bulletin delivered monthly to houses in Hutton, Cranswick and Watton.
The village has its own railway station and is ideally located for those wishing to commute to Hull, York or the east coast. The historic town of Beverley can be reached in approximately 10 minutes by train and approximately 15 minutes by car. Hull can be reached by train in approximately 25 minutes or approximately 40 minutes by car. York can be reached in approximately 50 minutes by car. Bridlington is just a 20 minute drive away or can be reached in a similar time by train. The 41 Hull to Bridlington bus runs at the top of the village on the A164, from 7am, every hour, daily.
Perfectly positioned, to the south of picturesque Hutton Cranswick, this exceptional five-bedroom detached home sits within the sought-after Williamsfield Road development. Built in 2015 by a highly regarded local independent builder, the property combines superior craftsmanship with contemporary style and generous living spaces throughout.
From the moment you step into the impressive entrance hallway, you’re greeted by a sense of space.The hall features a convenient cloakroom, an understairs storage cupboard, and an elegant staircase leading to a beautiful galleried landing above.
The heart of the home is the stunning open-plan living /dining/ kitchen area—a superb space for family living and entertaining. The kitchen is fitted with an extensive range of high-quality base and eye-level units, integrated appliances, and a stylish breakfast island. There is ample room for both a large dining table and a relaxed sitting area, with French doors from both zones opening onto the private rear garden—perfect for indoor-outdoor living.
Double doors lead from the sitting area into a luxurious lounge, featuring a charming log burner that adds warmth and character. When hosting larger gatherings, the lounge and open-plan area can be combined to create a wonderfully sociable space.
A practical utility room off the kitchen provides additional storage, space for laundry appliances, and internal access to the integral garage.
Upstairs, the property continues to impress with five bedrooms, including four generous doubles and a versatile fifth room—ideal as a nursery, home office, or dressing room. The principal bedroom benefits from a stylish en-suite, while the recently refurbished family bathroom offers a touch of luxury with a freestanding slipper bath, walk-in shower, and even an inset TV for added indulgence.
Outside, the property enjoys beautifully landscaped gardens to both the front and rear. The front features a neat lawn, paved pathways, and a large tarmac driveway providing parking for two to three vehicles, along with secure gated access to the rear. The private rear garden is a tranquil retreat, thoughtfully planted with a variety of mature shrubs and trees, and includes a spacious patio area ideal for summer entertaining.
Built to a high specification and maintained with care, this exceptional home offers the perfect blend of modern luxury, practicality, and village charm.
Reception Hall - 4.55 x 2.95 (14'11" x 9'8") - Spacious entrance hallway- Wood laminate flooring - Staircase to the upper floor with fitter carpet - Painted white balustrades with wood tops- Under stairs cupboard- Radiator
Wc - Refurbished - Tiled floor - Low flush WC - Radiator - Contemporary sink set on natural wood base - Brick effect tiled splash-back - Window with aspect to the front
Lounge - 4.55 max x 3.34 (14'11" max x 10'11") - Fitted carpet - Log burner - Inset fireplace with brick effect tiles and tiled hearth - Inset wood mantel - Feature bay window with aspect to the front - Double doors to the open plan living /dining kitchen
Open Plan Living / Kitchen / Dining Room - 4.41 x 7.48 (14'5" x 24'6") - Large , versatile open plan living kitchen
Wood laminate flooring throughout
Kitchen
Fitted base and eye level units - Under unit lighting - Breakfast island - Gas hob with stainless steel and glass extractor unit over - Built-in, under counter fridge and freezer - Composite single drainer sink with chrome mixer tap - Laminate worktops - Integrated dishwasher - Recessed down-lights
Dining area
Ample space for a large table - Double french doors to the rear garden - Recessed down-lights
Sitting area
Radiator - Ample space for sofas and occasional furniture - Double french doors to the rear garden - Double doors to the lounge - Recessed down-lights
Utility Room - 4.41 x 1.70 (14'5" x 5'6") - Wood laminate flooring - Base units - Space and plumbing for washing machine - Space for dryer - Stainless steel single drainer sink with chrome mixer tap - Radiator - Part glazed door to the rear garden - Interior door to the garage - Extractor fan - Built-in cupboard with water tank
Integral Garage - 5.25 x 2.79 (17'2" x 9'1") - Central heating boiler - Up and over door - Power
Stairs And Landing - Fitted carpet - Spacious galleried landing - White painted balustrades with wood tops - Radiator on landing - Window with aspect to the front
Bedroom 1 - 5.46 x 3.35 (17'10" x 10'11") - Super king size room - Fitted carpet - Radiator - Bay window with aspect to the front - Built-in double wardrobe - TV point
En-Suite - 1.68 x 2.00 (5'6" x 6'6") - Large double walk-in shower - Wall mounted shower control at entrance to shower - Low flush WC - White pedestal wash basin - Extractor fan - Fully tiled walls - Chrome ladder-style towel radiator
Bedroom 2 - 3.51 x 3.35 (11'6" x 10'11") - King size room - Fitted carpet - TV point - Radiator - Aspect to the rear
Bedroom 3 - 4.57 x 2.90 (14'11" x 9'6") - King size room - Fitted carpet - Radiator - TV point - Aspect to the rear
Luxury Bathroom - 2.23 x 2.84 (7'3" x 9'3") - Recently fitted luxury bathroom : Free standing slipper bath - Fully tiled walls with inset TV - Travertine tiled floor - Underfloor heating - Low level walk-in shower - Digital shower controls with remote control - Inset shelf with light over - Recessed down-lights - Wall hanging vanity sink - Touch flush WC - Mirror with lights and integrated blue tooth speakers - Window with aspect to the rear - Extractor fan
Bedroom 4 - 3.43 x 3.42 max (11'3" x 11'2" max) - King size room - Fitted carpet - Radiator - TV point - Aspect to the front
Bedroom 5 - 1.75 x 3.42 (5'8" x 11'2") - Small single room - Suitable as a study, dressing room or nursery - Fitted carpet - Radiator - Network socket
Gardens - Front
Large driveway - 2 to 3 vehicle parking space - Lawn - Border with tree and shrubbery - Pavers to the front door
Sides
Pavers and high vertical panel gates to both sides
Rear
Vertical panel fencing to 3 sides - Mature planted borders with perennial shrubbery - Large patio - Summer house - Lawn
Personal Agent Jayne At Link Agency - When you choose a Personal Agent to sell your home , your service will include:
Your personal agent’s expertise in the residential sales industry throughout Yorkshire
A personal service, tailor made for you
High quality interior and exterior professional photography as standard
Floor plans
Listing on major websites including Rightmove, Zoopla and On the Market
Regular use of social media especially Facebook and Instagram
Accompanied viewings for your buyers
An Open House event when appropriate
Regular contact
Thorough, attentive, sales progression once a buyer has been found
Negotiations and advice regarding future purchases / rentals of properties
A 24/7 answering service to ensure no leads are missed
These particulars are produced in good faith. They are set out as a general guide only and do not constitute, any part of an offer or a contract. None of the statements contained in these particulars as to this property are to be relied on as statements or representations of fact. Any intending purchaser should satisfy him/herself by inspection of the property or otherwise as to the correctness of each of the statements prior to making an offer. No person in the employment of, or association with Link Agency, has any authority to make or give any representation or warranty whatsoever in relation to this property
Brochures
Williamsfield Road, Cranswick- COUNCIL TAXA payment made to your local authority in order to pay for local services like schools, libraries, and refuse collection. The amount you pay depends on the value of the property.Read more about council Tax in our glossary page.
- Band: E
- PARKINGDetails of how and where vehicles can be parked, and any associated costs.Read more about parking in our glossary page.
- Driveway
- GARDENA property has access to an outdoor space, which could be private or shared.
- Yes
- ACCESSIBILITYHow a property has been adapted to meet the needs of vulnerable or disabled individuals.Read more about accessibility in our glossary page.
- Ask agent
Williamsfield Road, Cranswick
Add an important place to see how long it'd take to get there from our property listings.
__mins driving to your place
Get an instant, personalised result:
- Show sellers you’re serious
- Secure viewings faster with agents
- No impact on your credit score
Your mortgage
Notes
Staying secure when looking for property
Ensure you're up to date with our latest advice on how to avoid fraud or scams when looking for property online.
Visit our security centre to find out moreDisclaimer - Property reference 34260165. The information displayed about this property comprises a property advertisement. Rightmove.co.uk makes no warranty as to the accuracy or completeness of the advertisement or any linked or associated information, and Rightmove has no control over the content. This property advertisement does not constitute property particulars. The information is provided and maintained by Link Agency, covering East Yorkshire. Please contact the selling agent or developer directly to obtain any information which may be available under the terms of The Energy Performance of Buildings (Certificates and Inspections) (England and Wales) Regulations 2007 or the Home Report if in relation to a residential property in Scotland.
*This is the average speed from the provider with the fastest broadband package available at this postcode. The average speed displayed is based on the download speeds of at least 50% of customers at peak time (8pm to 10pm). Fibre/cable services at the postcode are subject to availability and may differ between properties within a postcode. Speeds can be affected by a range of technical and environmental factors. The speed at the property may be lower than that listed above. You can check the estimated speed and confirm availability to a property prior to purchasing on the broadband provider's website. Providers may increase charges. The information is provided and maintained by Decision Technologies Limited. **This is indicative only and based on a 2-person household with multiple devices and simultaneous usage. Broadband performance is affected by multiple factors including number of occupants and devices, simultaneous usage, router range etc. For more information speak to your broadband provider.
Map data ©OpenStreetMap contributors.





