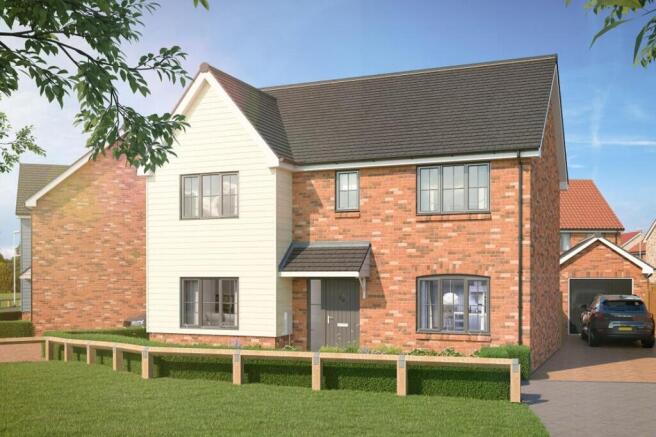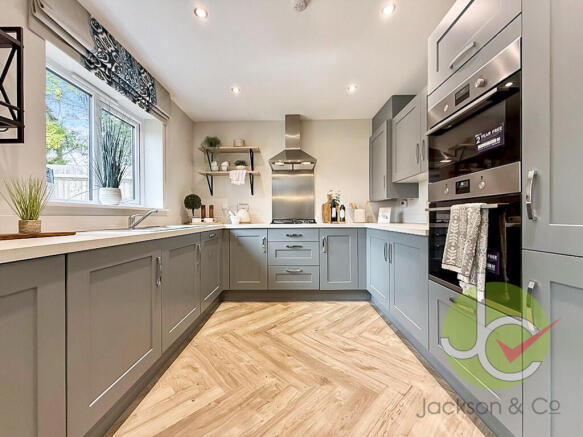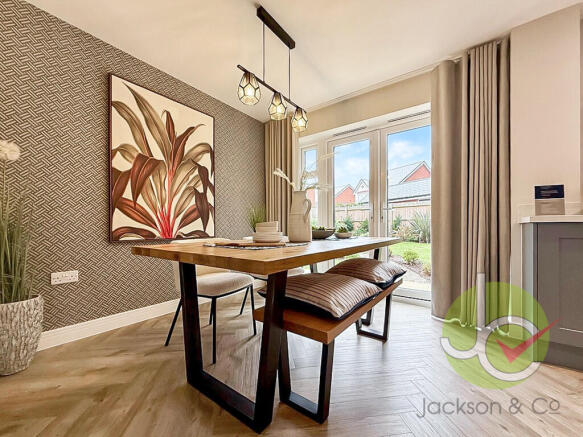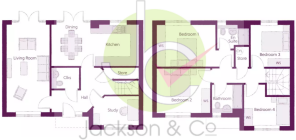
4 bedroom detached house for sale
Station Road, Kennett

- PROPERTY TYPE
Detached
- BEDROOMS
4
- BATHROOMS
2
- SIZE
Ask agent
- TENUREDescribes how you own a property. There are different types of tenure - freehold, leasehold, and commonhold.Read more about tenure in our glossary page.
Freehold
Key features
- Well proportioned, detached family home
- Driveway accommodating 2+ cars and a garage for ample parking
- Expansive Kitchen/Dining Room with double doors leading to the garden
- En suite to master bedroom
- Inviting living room with double doors that open onto the garden
- Conveniently located within walking distance to Kennett train station
- Perfect for commuters with easy access to A11 & A14 and links to Ipswich & Cambridge
- Brand new build home, incentives available and guarantees as standard (10-year NHBC)
- DECEMBER COMPLETION - RESERVE TODAY!
- AVAILABLE INCENTIVES
Description
Step inside through the welcoming entrance hallway, where you're greeted by a modern cloakroom and a practical under-stairs storage cupboard, perfect for keeping things neat and organised. At the heart of the home lies a beautifully designed open-plan kitchen and dining area. This versatile space forms the true social hub, ideal for family mealtimes, entertaining friends, or weekend baking sessions. French doors open directly onto the private rear garden, allowing natural light to flood in and creating a lovely indoor-outdoor flow - perfect for summer BBQs or a quiet morning coffee in the sunshine. The kitchen itself features a U-shaped design with integrated appliances and generous workspace, providing everything the modern cook could need. To the front of the home, a dual-aspect living room spans the full depth of the property, filled with light from large windows and a second set of French doors to the garden - blending comfort with a sense of openness and airiness. A separate study completes the ground floor, offering welcome flexibility for home working, reading, or as a cosy playroom for little ones.
Upstairs, four well-proportioned bedrooms provide space for family, guests, and hobbies. The principal bedroom is a peaceful retreat, complete with a private en-suite shower room. Two further generous doubles and a comfortable single bedroom ensure there's room for everyone. A stylish family bathroom serves the remaining bedrooms, while a handy storage cupboard on the landing keeps everyday essentials neatly tucked away.
The French doors from both the kitchen and living room open onto a private rear garden, designed for relaxation and outdoor enjoyment. Whether hosting summer gatherings, gardening, or simply unwinding in the sunshine, this outdoor space is an extension of the home itself. - To the front, the property's attractive façade and well-planned landscaping create a welcoming first impression, while driveway and garage parking adds everyday convenience.
MEASUREMENTS:
Kitchen and dining area - 6.09m x 2.86m (20'0" x 9'4")
Living room - 3.00m x 6.09m (9'10" x 20'0")
Study - 3.16m (max) x 2.01m (max) (10'4" (max) x 6'7" (max))
Cloakroom - 1.89m x 1.48m (6'2" x 4'10")
Bedroom 1 - 5.37m (max) x 2.92m (17'7" (max) x 9'7")
Bedroom 1 en suite - 2.25m x 1.64m (7'5" x 5'5")
Bedroom 2 - 3.70m x 3.08m (12'2" x 10'1")
Bedroom 3 - 2.71m x 2.92m (8'11" x 9'7")
Bedroom 4 - 3.16m (max) x 2.88m (max) (10'4" (max) x 9'5" (max))
Bathroom - 2.20m x 1.98m (7'3" x 6'6")
**COMPLETION DECEMBER 2025 - 80 % COMPLETE - RESERVE TODAY! ADDITIONAL INCENTIVES AVAILABLE, ENQUIRE FOR FURTHER DETAILS**
Tenure: Freehold
Local Authority: East Cambridgeshire
Council Tax Band: TBC
Services: Mains Electric & Water (Heating-Energy Source Heat Pump + Added benefit of solar panels for energy efficient living)
Estate management charge - £90 PA
AGENTS NOTES: Photos have been used from a show home which provides realistic like for like comparisons as to what is being advertised.
**This advert was created by Jackson & Co covering Suffolk, which holds the relevant copyrights. Any other use of this advert will be in breach of**
Brochures
Property Brochure- COUNCIL TAXA payment made to your local authority in order to pay for local services like schools, libraries, and refuse collection. The amount you pay depends on the value of the property.Read more about council Tax in our glossary page.
- Ask agent
- PARKINGDetails of how and where vehicles can be parked, and any associated costs.Read more about parking in our glossary page.
- Garage,Off street
- GARDENA property has access to an outdoor space, which could be private or shared.
- Yes
- ACCESSIBILITYHow a property has been adapted to meet the needs of vulnerable or disabled individuals.Read more about accessibility in our glossary page.
- Ask agent
Energy performance certificate - ask agent
Station Road, Kennett
Add an important place to see how long it'd take to get there from our property listings.
__mins driving to your place
Get an instant, personalised result:
- Show sellers you’re serious
- Secure viewings faster with agents
- No impact on your credit score
Your mortgage
Notes
Staying secure when looking for property
Ensure you're up to date with our latest advice on how to avoid fraud or scams when looking for property online.
Visit our security centre to find out moreDisclaimer - Property reference 103230001111. The information displayed about this property comprises a property advertisement. Rightmove.co.uk makes no warranty as to the accuracy or completeness of the advertisement or any linked or associated information, and Rightmove has no control over the content. This property advertisement does not constitute property particulars. The information is provided and maintained by Jackson & Co, Covering Suffolk. Please contact the selling agent or developer directly to obtain any information which may be available under the terms of The Energy Performance of Buildings (Certificates and Inspections) (England and Wales) Regulations 2007 or the Home Report if in relation to a residential property in Scotland.
*This is the average speed from the provider with the fastest broadband package available at this postcode. The average speed displayed is based on the download speeds of at least 50% of customers at peak time (8pm to 10pm). Fibre/cable services at the postcode are subject to availability and may differ between properties within a postcode. Speeds can be affected by a range of technical and environmental factors. The speed at the property may be lower than that listed above. You can check the estimated speed and confirm availability to a property prior to purchasing on the broadband provider's website. Providers may increase charges. The information is provided and maintained by Decision Technologies Limited. **This is indicative only and based on a 2-person household with multiple devices and simultaneous usage. Broadband performance is affected by multiple factors including number of occupants and devices, simultaneous usage, router range etc. For more information speak to your broadband provider.
Map data ©OpenStreetMap contributors.






