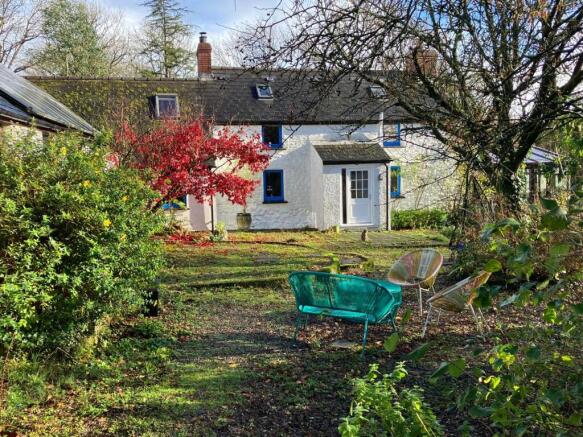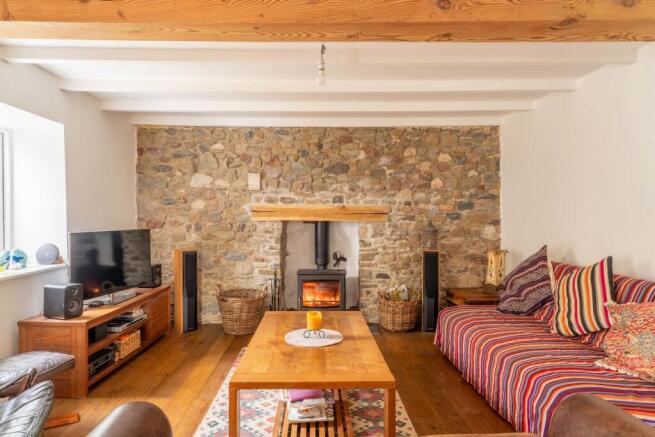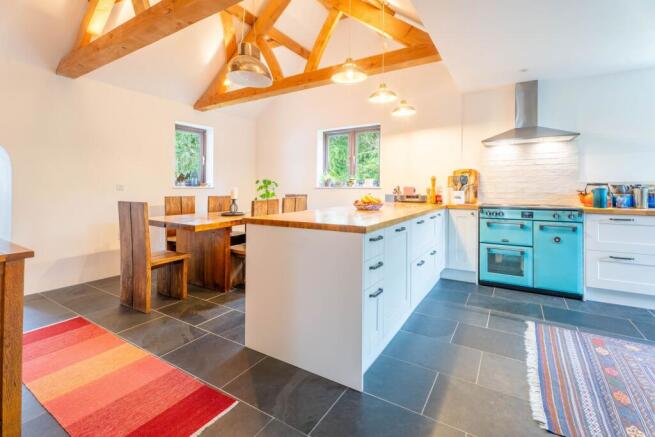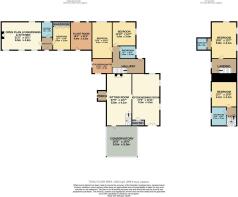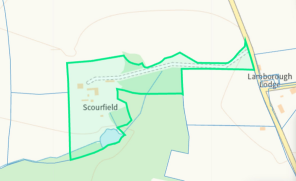Clarbeston Road, SA63

- PROPERTY TYPE
Detached
- BEDROOMS
6
- BATHROOMS
4
- SIZE
3,348 sq ft
311 sq m
- TENUREDescribes how you own a property. There are different types of tenure - freehold, leasehold, and commonhold.Read more about tenure in our glossary page.
Freehold
Key features
- Set in 11 acres of wonderfully private land.
- FIVE bedroom THREE bathroom farmhouse and ONE bedroom, One Bathroom annex - offering versatility
- Living Room, Conservatory and Dining Room
- Study / Office / Bedroom Five
- Established Gardens
- One Bedroom Annex with hallway, lounge, kitchen, bathroom and bedroom
- THREE Paddocks and THREE stables. Steel barn approx 45' x 45' and Summer House.
- Orchard, Spring fed pond; creating a wildlife habitat.
- PV and Solar Panels
- Council Tax Band: E Annex: A
Description
The good life is here and waiting for you! This rural farmhouse is a real treat offering private land of 11 acres or so, conveniently located on the edge of Clarbeston Road. Having been improved, developed and renovated this FIVE bedroom family home has the added benefit of an additional one bedroom annex* currently an ‘air bnb’ but ideal for multi generational living also. With inviting spacious living room with log burner and conservatory, splendid open plan kitchen with dining area and impressive vaulted ceilings and exposed stone walls which really is the ‘heart of the home’.
Offering THREE paddocks, established gardens, an orchard and a spring fed pond, with ground source heat-pump heating and owned solar panels with a feed-in tariff, this home is a real rarity to market and is ready to offer the true escape to the country.
Accommodation
Entrance door leading into;
Porch
Tiled floor, door leading into;
Lounge
Two windows to the front, TV & Sat point, exposed beams, underfloor heating, log burner, stairs to first floor landing, doors to;
Conservatory
PVCu double glazed windows to the front, side and rear, double doors to the front and single door to the rear, tiled floor, radiator, TV point.
Kitchen Dining Room
This really impressive room certainly brings the ‘wow factor’ with its high ceilings and exposed timbers and dressed stone walls, a stylish kitchen compliments the character of this room while providing a clean modern space for culinary creativity, with great additional features like the pantry room, whole of house water filtration system, underfloor heating, plumbing for washing machine and dishwasher, space for fridge / freezer, TV point. Door to;
Hallway
Door to the side, velux window to the back, stairs to first floor with storage under, doors to;
Study/Bedroom Five
Window to the front and side, radiator
Bathroom
Window to the rear, bath with shower attachment, wc, wash hand basin, radiator.
Bedroom
Window to the side, radiator
Bedroom
Window to the side and rear, radiator
First Floor Landing
Velux window to the front, door to;
Bedroom
Two dormer windows to the rear, window to the side, built in storage, TV point, steps down to;
En Suite Shower Room
Tiled shower cubicle, wc, wash hand basin, radiator
Second First Floor Landing
Storage in the eaves (room with restricted head room)
Bathroom
Window to the front, fitted with a modern suite of wc, wash hand basin, walk in shower and freestanding bath, radiator
Bedroom
Window to the front, radiator.
Outside
Utility Outhouse/Plant Room
Located between the main house and the annex. Ground source heat pump equipment serving hot water and central heating for both the main house and the annex. Utility sink, space for freezer and plumbing for washing machine.
Annex
PVCu double glazed entrance door leading into;
Hallway
Laminate flooring, radiator, doors to;
Lounge / Kitchen / Diner
Three double glazed windows to the front, two velux windows to the front, TV point, laminate flooring, radiator, log burner.
Kitchen Area
A range of wall and base units with worktop space over, stainless steel sink with mixer tap, electric oven and hob with extractor fan over, plumbing for slim line dishwasher, laminate flooring, window to the rear.
Bathroom
A modern fitted suite comprising of a WC, hand basin and bath with shower over all with laminate flooring
Bedroom
Double glazed window to the front, laminate flooring, TV & telephone points, radiator, built in wardrobes.
Outside
The property is set in approx 11 acres comprising of paddocks, lawn gardens, orchard and woodland. There is ample parking for several vehicles, three stables which have a multitude of uses.
Steel Barn
Approx 45' x 45'
Orchard
Planted with a selection of fruit trees.
The Pond
There is a spring fed pond at the bottom of the garden creating a habitat for a range of wildlife.
Land / Paddocks
There are three paddocks ideal for ponies or a 'hobby farm'
Nice to know
Council Tax band: Main Property = E Annex = A
*The annex has a restrictive covenant in place that prevents the property from being let all year around, this also means however that premium for council tax on second homes does not apply. We are told by the owners that if being used as part of the main house the annex can be used/lived in all year around and the restriction is only on rental. We have been advised the annex is permitted to be commercially let 11 months of the year only.
Location
Located near the village of Clarbeston Road, 7 miles northeast of Haverfordwest, and 7 miles from Narberth, where doctors, dentists and supermarkets, cafes, library, pubs, independent shops and vets can be found. The village benefits from a railway station providing links to Haverfordwest, Carmarthen, Swansea, and Cardiff and a public house and is in the catchment area for the primary school nearby. The Preseli Hills and beautiful Llys y Fran Reservoir country park are within easy reach for wonderful country walks. What3words:///coasting.pupils.retina
EPC Rating: C
Garden
Established Gardens and 11 acres
Parking - Off street
Parking for numerous vehicles
- COUNCIL TAXA payment made to your local authority in order to pay for local services like schools, libraries, and refuse collection. The amount you pay depends on the value of the property.Read more about council Tax in our glossary page.
- Band: E
- PARKINGDetails of how and where vehicles can be parked, and any associated costs.Read more about parking in our glossary page.
- Off street
- GARDENA property has access to an outdoor space, which could be private or shared.
- Private garden
- ACCESSIBILITYHow a property has been adapted to meet the needs of vulnerable or disabled individuals.Read more about accessibility in our glossary page.
- Ask agent
Clarbeston Road, SA63
Add an important place to see how long it'd take to get there from our property listings.
__mins driving to your place
Get an instant, personalised result:
- Show sellers you’re serious
- Secure viewings faster with agents
- No impact on your credit score
Your mortgage
Notes
Staying secure when looking for property
Ensure you're up to date with our latest advice on how to avoid fraud or scams when looking for property online.
Visit our security centre to find out moreDisclaimer - Property reference bded86cc-fb7f-4cf7-976f-a0223027d3a5. The information displayed about this property comprises a property advertisement. Rightmove.co.uk makes no warranty as to the accuracy or completeness of the advertisement or any linked or associated information, and Rightmove has no control over the content. This property advertisement does not constitute property particulars. The information is provided and maintained by Luxury Welsh Homes, Covering South & West Wales. Please contact the selling agent or developer directly to obtain any information which may be available under the terms of The Energy Performance of Buildings (Certificates and Inspections) (England and Wales) Regulations 2007 or the Home Report if in relation to a residential property in Scotland.
*This is the average speed from the provider with the fastest broadband package available at this postcode. The average speed displayed is based on the download speeds of at least 50% of customers at peak time (8pm to 10pm). Fibre/cable services at the postcode are subject to availability and may differ between properties within a postcode. Speeds can be affected by a range of technical and environmental factors. The speed at the property may be lower than that listed above. You can check the estimated speed and confirm availability to a property prior to purchasing on the broadband provider's website. Providers may increase charges. The information is provided and maintained by Decision Technologies Limited. **This is indicative only and based on a 2-person household with multiple devices and simultaneous usage. Broadband performance is affected by multiple factors including number of occupants and devices, simultaneous usage, router range etc. For more information speak to your broadband provider.
Map data ©OpenStreetMap contributors.
