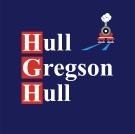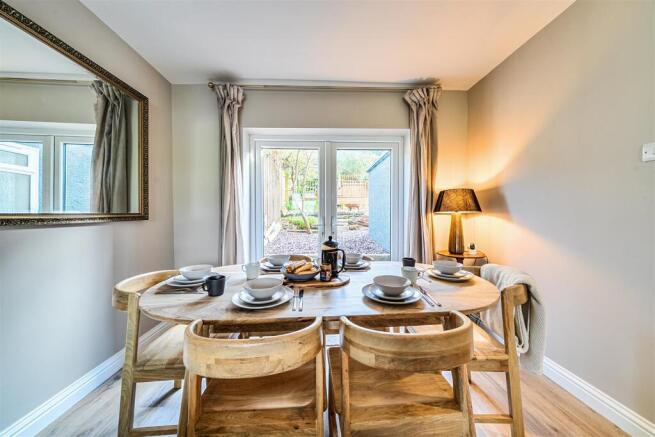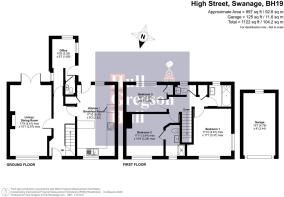
3 bedroom house for sale
High Street, Swanage

- PROPERTY TYPE
House
- BEDROOMS
3
- BATHROOMS
2
- SIZE
Ask agent
- TENUREDescribes how you own a property. There are different types of tenure - freehold, leasehold, and commonhold.Read more about tenure in our glossary page.
Freehold
Key features
- Newly Renovated and Refurbished House
- Garage and Parking for Two Cars
- No Forward Chain
- Stunning Purbeck Hill Views
- Immaculate and Stylish Interiors
- Home Office with W.C
- Ensuite Shower to the Principal Room
- Family Bathroom and Separate W.C
- Breakfast Bar in Kitchen
- Large Southerly-Facing Garden with Landscaping Potential
Description
Enter through the front door into the entrance hall, where we are welcomed firstly into the living and dining room. As we walk through the room, we are greeted by serene, muted tones of neutral stone colours, space for cosy sofas, coffee table and beautiful views towards the Purbeck hills. Just behind the living area is room for a large family dining table and chairs, framed by large French doors, beckoning you out onto the garden. The living area also boasts an original wrought-iron fireplace for a touch of character. Across the hallway we are invited into the kitchen/dining room, a generous space which continues a feeling of luxury throughout.
There are newly-fitted base and eye-level storage cupboards, white marble-effect worktops, inset sink over looking the hills, electric four-ring hob and oven under, and a dishwasher. Notably, there is a quaint breakfast bar for two to enjoy morning coffee or evening drinks. The kitchen also provides access into the garden.
At the end of the hallway is the home office, a comfortable room with space for a desk, dual aspect windows for plenty of natural light, a separate W.C., and wash basin. Additionally, there is further access from he home office into the garden. This is an ideal place to work from home or enjoy hobbies, set away from the busy household. Flowing back through the hallway, stairs rise onto the landing. Stepping firstly into bedroom one which is a spacious double room with ensuite shower, comprising of shower cubicle, W.C., and wash basin. The bedroom has space for a large double bed and wardrobes, with pleasant views over the hills.
Adjacent to bedroom one is the family bathroom, comprised of bath with shower over, and wash basin. Conveniently situated next door is a handy storage cupboard for towels and linens, and next to this is a separate W.C and wash basin. Bedroom two is another spacious double room with dual aspect windows for plenty of sunshine and even more hill views. Finally, bedroom three makes for an ideal guest room for younger family members or another office if you both work from home!
Outside, the property boasts a large Southerly-facing garden with many features, such as the tiered-decking, over looking a gravelled area which is perfect for entertaining family and friends. The gravelled rea leads to a shingled garden which is ideal for flower beds or vegetable patches. Finally, there is a lawned area just waiting to be landscaped into something beautiful. The garden also has side access through a gated entrance which leads us to the garage and parking for two cars, plus a further lawned area for presenting your best flowers and shrubs.
This property is offered to market with no forward chain, and is situated just a short drive from the seaside town of Swanage, boasting award-winning sandy beaches, independent pubs, artisan bakeries, boutique shops, schools and traditional cinema and steam train. This property holds no 157 covenant and must be viewed to be truly appreciated.
Living/Dining Room - 5.41 max x 3.07 max (17'8" max x 10'0" max) -
Kitchen/Breakfast Room - 5.43 x 2.82 (17'9" x 9'3") -
Office - 3.25 x 1.69 (10'7" x 5'6") -
Bedroom One - 3.61 max x 3.3 max (11'10" max x 10'9" max) -
Bedroom Two - 3.64 max x 3.28 max (11'11" max x 10'9" max) -
Bedroom Three - 3.07 x 2.05 (10'0" x 6'8") -
Garage - 4.76 x 2.44 (15'7" x 8'0") -
Additional Information. - The following details have been provided by the vendor, as required by Trading Standards. These details should be checked by your legal representative for accuracy. We are advised that here is no Section 157 covenant on this property.
Property type: House
Property construction: Standard
Mains Electricity
Mains Water & Sewage: Supplied by Wessex Water
Heating Type: Gas
Broadband/Mobile signal/coverage: For further details please see the Ofcom Mobile Signal & Broadband checker.
checker.ofcom.org.uk/
Disclaimer. - These particulars, whilst believed to be accurate are set out as a general outline only for guidance and do not constitute any part of an offer or contract. Intending purchasers should not rely on them as statements of
representation of fact but must satisfy themselves by inspection or otherwise as to their accuracy. All measurements are approximate. Any details including (but not limited to): lease details, service charges, ground rents, property construction, services, & covenant information are provided by the vendor, and you should consult with your legal advisor/ satisfy yourself before proceeding. No person in this firm’s employment has the authority to make or give any representation or warranty in respect of the property.
Brochures
High Street, SwanageBrochure- COUNCIL TAXA payment made to your local authority in order to pay for local services like schools, libraries, and refuse collection. The amount you pay depends on the value of the property.Read more about council Tax in our glossary page.
- Ask agent
- PARKINGDetails of how and where vehicles can be parked, and any associated costs.Read more about parking in our glossary page.
- Yes
- GARDENA property has access to an outdoor space, which could be private or shared.
- Yes
- ACCESSIBILITYHow a property has been adapted to meet the needs of vulnerable or disabled individuals.Read more about accessibility in our glossary page.
- Ask agent
High Street, Swanage
Add an important place to see how long it'd take to get there from our property listings.
__mins driving to your place
Get an instant, personalised result:
- Show sellers you’re serious
- Secure viewings faster with agents
- No impact on your credit score
Your mortgage
Notes
Staying secure when looking for property
Ensure you're up to date with our latest advice on how to avoid fraud or scams when looking for property online.
Visit our security centre to find out moreDisclaimer - Property reference 34261465. The information displayed about this property comprises a property advertisement. Rightmove.co.uk makes no warranty as to the accuracy or completeness of the advertisement or any linked or associated information, and Rightmove has no control over the content. This property advertisement does not constitute property particulars. The information is provided and maintained by Hull Gregson Hull, Swanage. Please contact the selling agent or developer directly to obtain any information which may be available under the terms of The Energy Performance of Buildings (Certificates and Inspections) (England and Wales) Regulations 2007 or the Home Report if in relation to a residential property in Scotland.
*This is the average speed from the provider with the fastest broadband package available at this postcode. The average speed displayed is based on the download speeds of at least 50% of customers at peak time (8pm to 10pm). Fibre/cable services at the postcode are subject to availability and may differ between properties within a postcode. Speeds can be affected by a range of technical and environmental factors. The speed at the property may be lower than that listed above. You can check the estimated speed and confirm availability to a property prior to purchasing on the broadband provider's website. Providers may increase charges. The information is provided and maintained by Decision Technologies Limited. **This is indicative only and based on a 2-person household with multiple devices and simultaneous usage. Broadband performance is affected by multiple factors including number of occupants and devices, simultaneous usage, router range etc. For more information speak to your broadband provider.
Map data ©OpenStreetMap contributors.






