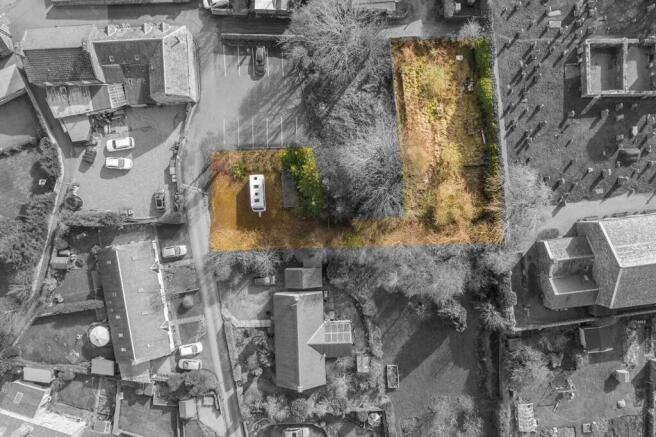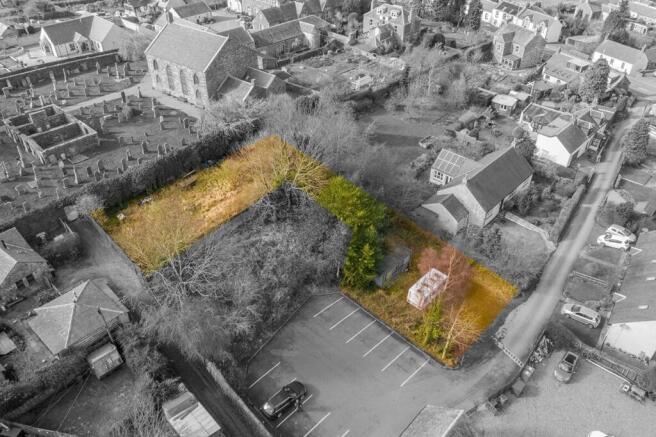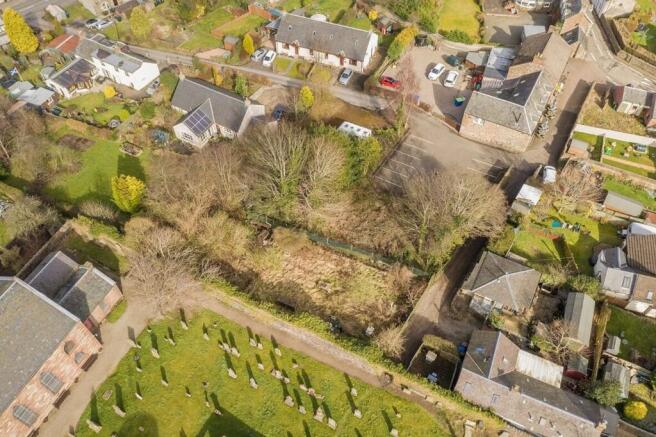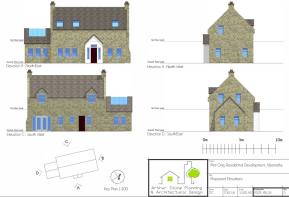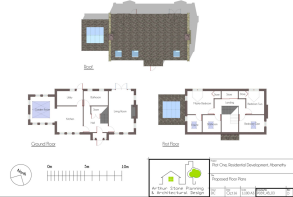
Plot for sale
Pitculdee Cottage, Deads Lane, PH2
- PROPERTY TYPE
Plot
- SIZE
Ask agent
Key features
- Residential Plot
- Stone built detached villa
- Three double bedrooms (principal with en suite)
- Garden room with pitched ceiling
- Planning Application Number 22/01565/FLL
Description
This is an excellent opportunity to purchase an enclosed site located to the north of Deads Lane, Abernethy with planning permission for erection of a dwelling house which will enjoy an elevated, peaceful spot situated approx. 8 miles from Perth.
This desirable plot is around 0.19 acre with planning permission. Full planning has been granted for a superb stone built detached villa with three double bedrooms, principle with en suite shower room and beautiful garden room with pitched ceiling.
Planning Application Number 22/01565/FLL
The village of Abernethy is surrounded by countryside with panoramic views across the Tay and is well-served for amenities including a thriving primary school, shop, excellent local pub and garden centre. The outer ring motorway network at Bridge of Earn is a short drive away, providing easy commuting to all major cities and airports in the central belt and north. Perth City, some 8 miles away, offers a fuller range of business, shopping and leisure facilities include restaurants and bars, Perth Concert Hall, and access private schooling.
Pitculdee Cottage, Deads Lane, PH2
NEAREST STATIONS
Distances are straight line measurements from the centre of the postcode- Perth Station6.3 miles
Notes
Disclaimer - Property reference 31228ded-86de-4921-bc84-2f58f04fa3ce. The information displayed about this property comprises a property advertisement. Rightmove.co.uk makes no warranty as to the accuracy or completeness of the advertisement or any linked or associated information, and Rightmove has no control over the content. This property advertisement does not constitute property particulars. The information is provided and maintained by Clyde Property, Perth. Please contact the selling agent or developer directly to obtain any information which may be available under the terms of The Energy Performance of Buildings (Certificates and Inspections) (England and Wales) Regulations 2007 or the Home Report if in relation to a residential property in Scotland.
Map data ©OpenStreetMap contributors.
