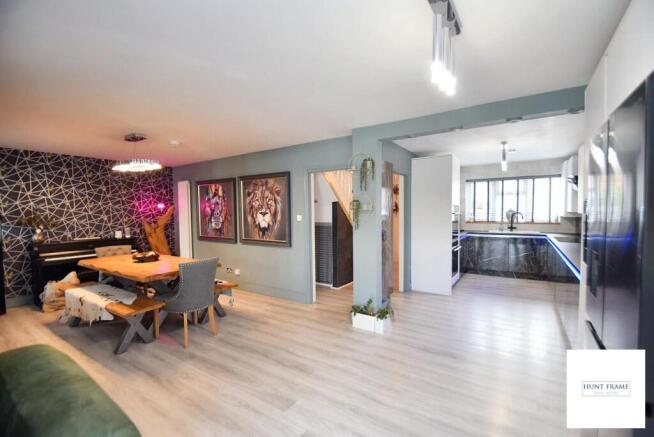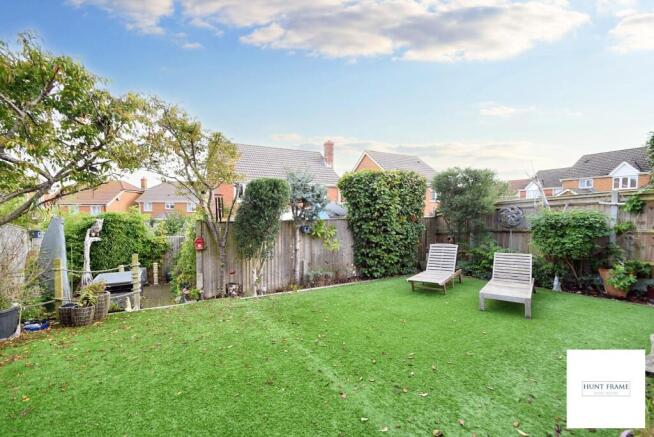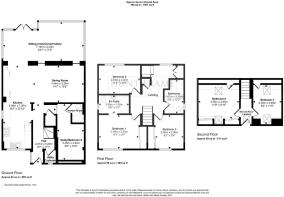
5 bedroom detached house for sale
Dutchells Way, Eastbourne

- PROPERTY TYPE
Detached
- BEDROOMS
5
- BATHROOMS
3
- SIZE
Ask agent
- TENUREDescribes how you own a property. There are different types of tenure - freehold, leasehold, and commonhold.Read more about tenure in our glossary page.
Freehold
Key features
- OFFERS IN EXCESS OF £500,000
- STUNNING IMPROVED HOME
- EXTENDED & LOFT CONVERSION
- REFITTED KITCHEN
- STUDY/BEDROOM 6
- LUXURY BATHROOM & EN-SUITE
- FIVE BEDROOMS
- LANDSCAPED GARDENS
- AMPLE OFF ROAD PARKING
- VIRTUAL TOUR
Description
This ideal family home is located in a prime area of Eastbourne, known as Lower Willingdon and is close proximity to a range of amenities, schools, shopping facilities, food/drink establishments and more. The area also offers excellent road and transport links for travel both locally and further afield.
DETAILED ‘KEY FACTS FOR BUYERS’ ARE AVAILABLE IN THE LINK BELOW
Entrust Hunt Frame’s experienced property professionals with the sale or letting of your property, delivering the highest standards of service and communication.
Entrance Porch - Brick built porch with a composite entrance door, UPVC double glazed window to the side, open to the entrance hall.
Entrance Hall - Contemporary radiator, second radiator, replacement laminate flooring, doorways to the kitchen and dining room, auto lighting, inner hall to the study/bedroom 6, under stairs storage cupboard, door to the utility cupboard, which currently houses a washing machine and dryer with a UPVC double glazed window to the front.
Kitchen - 7.26m x 2.49m (23'10 x 8'2) - Stunning refitted kitchen with an extensive range of floor standing and wall mounted cupboards with ample worktop space, inset ceramic sink unit with replacement instant hot water tap, fully tiled walls being part mosiac, Neff multi zone induction hob with contemporary extractor fan above, Hotpoint matching double ovens, concealed wall mounted boiler, designer radiator, space for an upright American style fridge/freezer with cupboards adjacent and above with a fitted coffee machine, dual aspect with UPVC double glazed windows to the front side elevations, open to the dining room.
Dining Room - 4.45m x 3.25m (14'7 x 10'8) - Beautifully presented and decorated with a return doorway to the entrance hall, two openings to the conservatory/sitting room, radiator, replacement flooring, door way to the sitting room/conservatory.
Sitting Room/Conservatory - 7.19m x 3.43m (23'7 x 11'3) - Large solid roof conservatory extension (currently utilised as a sitting room) UPVC double glazed windows overlooking the rear garden, under floor heating and a radiator, two openings to the dining room, fitted storage, UPVC double opening french doors to the garden.
Study/Bedroom 6 - 4.93m x 2.44m (16'2 x 8'0) - (Converted from the garage) Currently used as a third reception but could easily be utilised as a bedroom, radiator, UPVC double glazed window to the front, door to the shower room.
Shower Room - Beautifully appointed shower room with an enclosed shower cubicle with a fitted shower unit, fully tiled walls, low level Wc with a concealed cistern, wash hand basin set on a vanity unit, mirrored cabinet, auto lighting.
Landing - Staircase rising to the first floor with a re-configured layout which gives access to the three bedrooms and luxury bathroom, fitted storage cupboards, further under stairs storage cupboard, staircase rising to the second floor, UPVC double glazed window to the rear aspect.
Bedroom 1 - 3.38m x 2.92m (11'1 x 9'7) - Fitted mirrored fronted double wardrobes, radiator, UPVC double glazed window to the front aspect, doorway to the en-suite.
En-Suite - Large walk in shower cubicle being fully tiled with a fitted shower unit, vanity wash hand basin with a mirrored light above, low level Wc, ladder style radiator, fully tiled walls, tile effect flooring, UPVC double glazed window to the side aspect.
Bedroom 2 - 3.63m x 2.54m (11'11 x 8'4) - UPVC double glazed window to the rear aspect, radiator.
Bedroom 3 - 2.97m x 2.49m (9'9 x 8'2) - UPVC double glazed window to the front, radiator, part designer wood panelling to the walls, fitted mirror fronted double wardrobes.
Luxury Bathroom - Beautifully appointed designer bathroom with an enclosed shower cubicle with a twin headed shower/rainfall system, Victorian style radiator with towel rail, low level Wc with concealed cistern, oval wash hand basin sat on a vanity unit, fully tiled walls, mirror with light, extractor fan, replacement flooring, UPVC double glazed window to the side aspect.
Second Floor Landing - Eaves storage access, Velux window to the front aspect, doors to bedrooms 4 & 5.
Bedroom 4 - 3.48m x 2.49m (11'5 x 8'2) - Eaves access, further storage cupboards, radiator, dual aspect with Velux windows to the front and rear elevations.
Bedroom 5 - 3.58m x 3.00m (11'9 x 9'10) - Eaves access, further storage cupboards, radiator, dual aspect with Velux windows to the front and rear elevations.
Outside - Rear Gardens - The gardens have been landscaped by the current owners and consist in brief of a central area which as an artificial lawn, steps lead down to a private dining/entertaining area, side access to the front and a fitted storage unit to the other side of the house, fenced enclosed with planted borders to include a number of trees and shrubs which ensure a good level of privacy.
Off Road Parking - Block paved off road parking with three/four vehicles with a gated side storage area and EV charging point.
Agents Note: - The current owners have completion the major transformation of the property themselves and have created a lovely, spacious home which has been designed for versatile family use. Attention to detail and the use of high end fittings is exemplary and truly has to be seen to be appreciated. The garage conversion was completed and signed off in April 2009, planning no; B/089/1397. The loft conversion was completed and signed off in October 2013 planning no; F/123/0625
Disclaimer: Whilst every care has been taken preparing these particulars their accuracy
cannot be guaranteed and you should satisfy yourself as to their correctness. We have not been able to check outgoings, tenure, or that the services and equipment function properly, nor have we checked any planning or building regulations. They do not form part of any contract. We recommend that these matters and the title be checked by someone qualified to do so.
Brochures
Dutchells Way, Eastbourne- COUNCIL TAXA payment made to your local authority in order to pay for local services like schools, libraries, and refuse collection. The amount you pay depends on the value of the property.Read more about council Tax in our glossary page.
- Band: E
- PARKINGDetails of how and where vehicles can be parked, and any associated costs.Read more about parking in our glossary page.
- Yes
- GARDENA property has access to an outdoor space, which could be private or shared.
- Yes
- ACCESSIBILITYHow a property has been adapted to meet the needs of vulnerable or disabled individuals.Read more about accessibility in our glossary page.
- Ask agent
Dutchells Way, Eastbourne
Add an important place to see how long it'd take to get there from our property listings.
__mins driving to your place
Get an instant, personalised result:
- Show sellers you’re serious
- Secure viewings faster with agents
- No impact on your credit score
Your mortgage
Notes
Staying secure when looking for property
Ensure you're up to date with our latest advice on how to avoid fraud or scams when looking for property online.
Visit our security centre to find out moreDisclaimer - Property reference 34262513. The information displayed about this property comprises a property advertisement. Rightmove.co.uk makes no warranty as to the accuracy or completeness of the advertisement or any linked or associated information, and Rightmove has no control over the content. This property advertisement does not constitute property particulars. The information is provided and maintained by Hunt Frame, Eastbourne. Please contact the selling agent or developer directly to obtain any information which may be available under the terms of The Energy Performance of Buildings (Certificates and Inspections) (England and Wales) Regulations 2007 or the Home Report if in relation to a residential property in Scotland.
*This is the average speed from the provider with the fastest broadband package available at this postcode. The average speed displayed is based on the download speeds of at least 50% of customers at peak time (8pm to 10pm). Fibre/cable services at the postcode are subject to availability and may differ between properties within a postcode. Speeds can be affected by a range of technical and environmental factors. The speed at the property may be lower than that listed above. You can check the estimated speed and confirm availability to a property prior to purchasing on the broadband provider's website. Providers may increase charges. The information is provided and maintained by Decision Technologies Limited. **This is indicative only and based on a 2-person household with multiple devices and simultaneous usage. Broadband performance is affected by multiple factors including number of occupants and devices, simultaneous usage, router range etc. For more information speak to your broadband provider.
Map data ©OpenStreetMap contributors.







