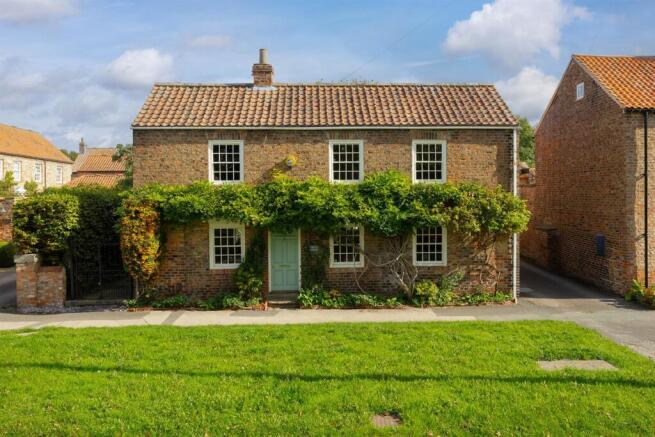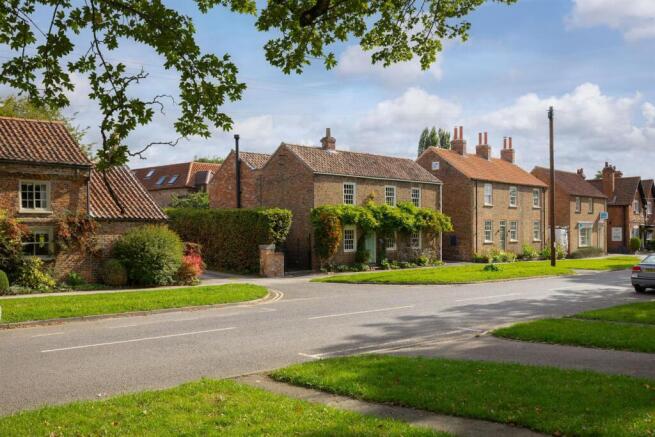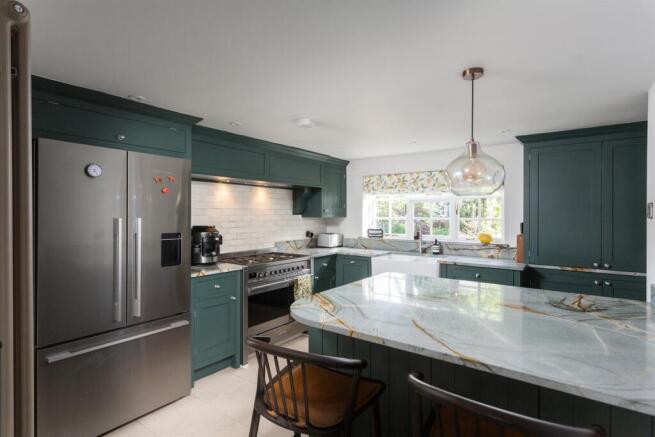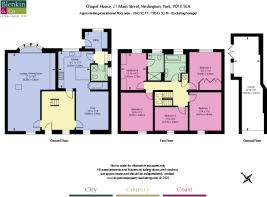
Chapel House, Heslington, York
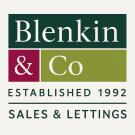
- PROPERTY TYPE
House
- BEDROOMS
5
- BATHROOMS
3
- SIZE
1,943 sq ft
181 sq m
- TENUREDescribes how you own a property. There are different types of tenure - freehold, leasehold, and commonhold.Read more about tenure in our glossary page.
Freehold
Key features
- Detached village house with garden and garage
- Late 18th century house and Grade II listed, Conservation Area
- Nearly 2000 sq ft including 5 bedrooms
- Beautifully refurbished, appointed with high spec fixtures and fittings
- Attractive garden full of variety, sheltered and enclosed – dog secure
- Garage and driveway parking for up to 2 cars
- Satellite village of York - renowned for community spirit and amenities
- Nearby ring road gives access to retail outlets and motorway network
Description
Chapel House is a charming, detached family home, tucked away in a peaceful corner of a highly desirable Conservation village, two miles from York city centre and bordering the University of York. Dating from the 1800s with later 20th-century additions, the property has been thoughtfully refurbished in collaboration with specialist interior designers Plaskitt & Plaskitt, seamlessly blending contemporary style with original features. It enjoys the rare advantage of a double-length garage and off-street parking for up to two vehicles.
Entrance and staircase hall. 2 reception rooms, kitchen/breakfast room, walk-in pantry, utility room, shower room/wc
5 bedrooms, 2 bathrooms, storage loft
Garage, driveway parking, garden
Find Out A Little More .... - Chapel House is a delightful late 18th-century brick-and-pantile residence, double-fronted with an elegant off-centre panelled door and 16-pane sash windows. Extensively refurbished in 2022, the home beautifully marries heritage features with modern craftsmanship. Highlights include handcrafted hardwood flooring, custom-designed kitchen and bathroom fittings, and slimline European cast-iron column radiators.
At the heart of the house, the central staircase hall, laid with American Walnut parquet, creates a generous and inviting reception space. From here, the accommodation flows effortlessly into the principal rooms. The double-aspect sitting/dining room extends some 27 ft, showcasing mellow American Elm floorboards, bespoke cupboards and bookshelves, and an exceptional Rais wood-burning stove with a sculptural circular form and curved glass door. A separate snug, also adorned with elm flooring and a tall sash window overlooking the charming village street, features wall panelling and connects seamlessly to the kitchen/breakfast room.
The kitchen/breakfast room is superbly appointed with painted Shaker-style cabinetry, a double Butler sink, striking Blue Roma quartzite work surfaces, and integrated Fisher & Paykel appliances. A curved peninsula island, incorporating a breakfast bar, forms the centrepiece of the space. There is a traditional walk-in pantry offering excellent storage, fitted with matching cabinetry and quartzite surfaces, and illuminated by motion-sensor lighting. Beyond, a versatile utility/laundry/boot room provides direct access to the garden, while a cloakroom with a Butler sink and dog shower - easily reinstatable as a conventional shower - adds further practicality.
The first floor landing is naturally lit by an electric Velux window with a rain sensor and provides access to five generously proportioned double bedrooms, all benefiting from good ceiling heights, and one of which features built in wardrobes. Bedroom 4 is currently arranged as an office, with original floorboards and bespoke fitted bookshelves and cupboards; alongside is an en suite bathroom with tiled flooring and contemporary fittings, including a basin set within a vanity unit and a spacious walk in shower with a rainfall head. The house bathroom is appointed with a bath with shower attachment and twin ceramic basins.
Outside - A shared tarmacadamed drive leads to the private garage, with ample parking in front. Residents’ Parking is available on the Main Street. The garage is double length, fitted with power, lighting, and an electric door. At the rear, a workshop area - accessed via double doors and illuminated by a window - offers versatile space for a variety of uses.
The delightful garden is richly planted, offering a private and tranquil outdoor retreat enclosed by a wall and a lofty beech hedge along the north west boundary. Adjacent to the house lies a generous area of York stone paving, complemented by a second terrace at the far end. Also paved in York stone, this terrace enjoys a sunny southern aspect, sheltered on one side by a high mellow brick wall and trellis adorned with winter flowering jasmine, and on the other by a border of sculptural grasses. A generous lawn is framed by mature fruit trees, shrubs, and a colourful border of perennials, while raised beds provide a productive vegetable and herb garden.
Environs - York city centre 2 miles, A1(M) 16 miles
Main Street in Heslington is a leafy enclave of mostly period houses set back behind deep grass verges dotted with broad leafed trees. The village offers a variety of local amenities, including traditional pubs, shops, an artisan bakery, and a post office. The nearby University of York campus provides additional facilities such as a sports centre, cycle track, swimming pool, and sports fields. Heslington lies close to Fulford Golf Club and other sports and leisure centres, and benefits from the cultural richness associated with the university. Highly regarded primary and secondary state schools (catchment to ‘Outstanding’ Fulford School) and independent schools are within easy reach, while York Railway Station is some two and a half miles away. Excellent transport links include easy access to the A64, connecting to Leeds, the A1(M), and the wider national motorway network.
Important Information - Tenure: Freehold house. Garage leasehold – 999 years from 1967
EPC Rating: Exempt as grade II listed
Council Tax Band: G
Services & Systems: All mains services. Gas central heating. Combi boiler (2023), Fibre optic broadband.
Fixtures & Fittings: Only those mentioned in these sales particulars are included in the sale. All others, such as fitted carpets, curtains, light fittings, garden ornaments etc., are specifically excluded but may be made available by separate negotiation.
Local Authority: City of York Council Conservation Area
Money Laundering Regulations: Prior to a sale being agreed, prospective purchasers are required to produce identification documents in order to comply with Money Laundering regulations. Your co-operation with this is appreciated and will assist with the smooth progression of the sale.
Directions: Heading northwest on Main Street, Chapel House (No. 21) is on the right hand side, as identified by the house sign alongside the front door.
What3words: ///prone.sugars.view
Viewing: Strictly by appointment
Photographs, property spec and property highlights video: October 2025
NB: Google map images may neither be current nor a true representation.
Brochures
Property Spec Brochure- COUNCIL TAXA payment made to your local authority in order to pay for local services like schools, libraries, and refuse collection. The amount you pay depends on the value of the property.Read more about council Tax in our glossary page.
- Band: G
- PARKINGDetails of how and where vehicles can be parked, and any associated costs.Read more about parking in our glossary page.
- Yes
- GARDENA property has access to an outdoor space, which could be private or shared.
- Yes
- ACCESSIBILITYHow a property has been adapted to meet the needs of vulnerable or disabled individuals.Read more about accessibility in our glossary page.
- Ask agent
Chapel House, Heslington, York
Add an important place to see how long it'd take to get there from our property listings.
__mins driving to your place
Get an instant, personalised result:
- Show sellers you’re serious
- Secure viewings faster with agents
- No impact on your credit score
Your mortgage
Notes
Staying secure when looking for property
Ensure you're up to date with our latest advice on how to avoid fraud or scams when looking for property online.
Visit our security centre to find out moreDisclaimer - Property reference 34229478. The information displayed about this property comprises a property advertisement. Rightmove.co.uk makes no warranty as to the accuracy or completeness of the advertisement or any linked or associated information, and Rightmove has no control over the content. This property advertisement does not constitute property particulars. The information is provided and maintained by Blenkin & Co, York. Please contact the selling agent or developer directly to obtain any information which may be available under the terms of The Energy Performance of Buildings (Certificates and Inspections) (England and Wales) Regulations 2007 or the Home Report if in relation to a residential property in Scotland.
*This is the average speed from the provider with the fastest broadband package available at this postcode. The average speed displayed is based on the download speeds of at least 50% of customers at peak time (8pm to 10pm). Fibre/cable services at the postcode are subject to availability and may differ between properties within a postcode. Speeds can be affected by a range of technical and environmental factors. The speed at the property may be lower than that listed above. You can check the estimated speed and confirm availability to a property prior to purchasing on the broadband provider's website. Providers may increase charges. The information is provided and maintained by Decision Technologies Limited. **This is indicative only and based on a 2-person household with multiple devices and simultaneous usage. Broadband performance is affected by multiple factors including number of occupants and devices, simultaneous usage, router range etc. For more information speak to your broadband provider.
Map data ©OpenStreetMap contributors.
