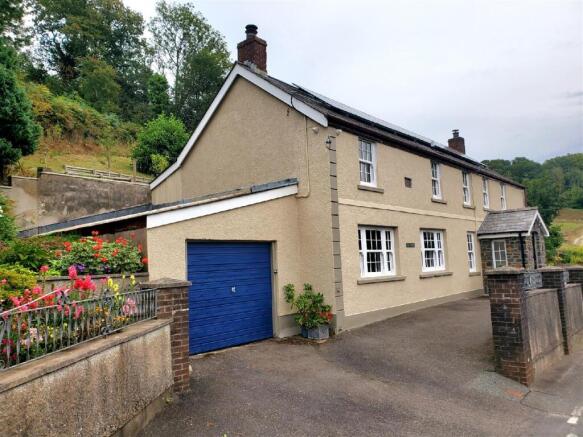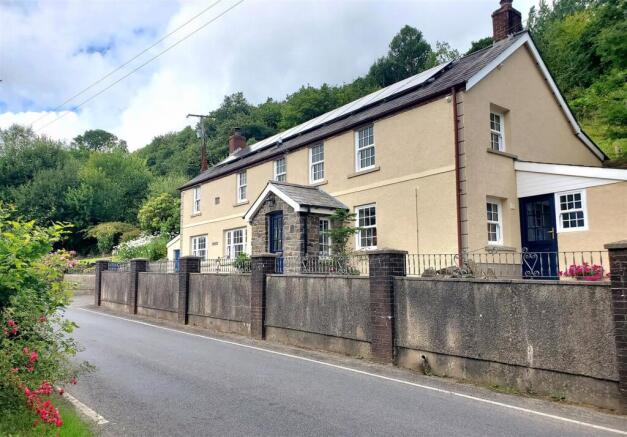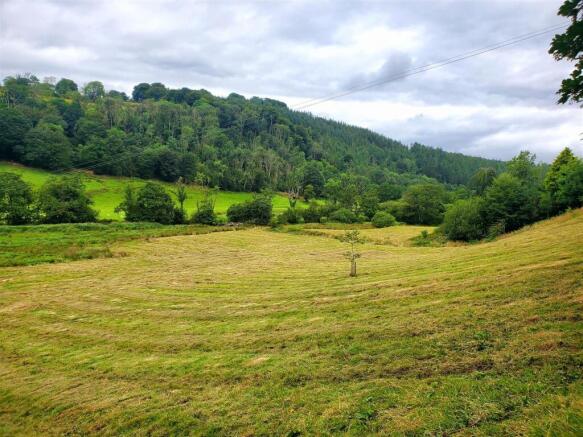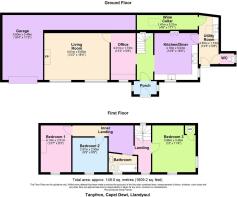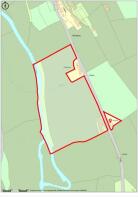3 bedroom smallholding for sale
Capel Dewi, Llandysul
- PROPERTY TYPE
Smallholding
- BEDROOMS
3
- BATHROOMS
2
- SIZE
Ask agent
Key features
- Attractive 6.8 acre smallholding overlooking a pretty, wooded valley
- Tastefully renovated to retain original character features with modern conveniences
- Well-appointed accommodation with modern kitchen-diner, large living room and 3 bedrooms
- Cottage-style gardens with vegetable beds, fruit trees and patio area
- 6.8 acres of productive pasture land with stables and level hardstanding area
- Benefits from air source heating, solar panels and uPVC double glazing
- Convenient to Lampeter, Llandysul, Newcastle Emlyn, and Llanybydder
Description
The south-facing valley setting provides views over lovely river meadows, creating a serene backdrop for everyday life. This property is particularly suited for lifestyle, equestrian, and smallholding buyers, offering the perfect blend of rural charm and modern amenities. Whether you are looking to cultivate your own land, enjoy outdoor pursuits, or simply relish the peace of the countryside, this charming cottage in Capel Dewi is a must-see.
Location - Delightfully situated in the popular rural community of Capel Dewi, in a south facing position overlooking a pretty part wooded valley intersected by the river Clettwr. Capel Dewi is renowned for its active and supportive community with the hub of the village being the community shop, supported by local volunteers which also supports a range of other activities in the area.
The property is well positioned, being convenient to a number of traditional West Wales market towns including Llandysul, Newcastle Emlyn, Lampeter and Llanybydder. The property is also within easy driving distance of the West Wales Heritage Coastline, renowned for its sandy beaches and secluded coves at Cwmtydu, Llangrannog and Aberporth.
Description - A property that has been completely transformed in recent years by the current vendor, having being tastefully and elegantly refurbished to provide a modern property with high energy efficient features resulting in a A rating EPC, yet retaining the traditional charm and character offered by this cottage. The works carried out include replacement uPVC traditional sash type windows (in-keeping with the traditional virtues of the property) and insulating the property to provide an energy efficient and sustainable home. There is air source heating together with a 3kW solar panel array which benefits from a feed-in tariff arrangement, with heating distributed via underfloor heating to the ground floor together with radiators fitted, if required, to the ground and first floor.
The kitchen is in our opinion one of the main features of this property with a good quality range of kitchen units and a feature electrically operated Everhot range.
The accommodation provides more particularly the following:
Front Entrance Porch - Being stone faced, providing a welcoming entrance to the property with an open vaulted tongue & groove ceiling and tiled floor.
This leads to the:
Hallway - With an attractive character features including exposed tongue & groove walls and original staircase with understairs storage cupboard.
Kitchen - 5.03m x 4.19m (16'6 x 13'9) - A lovely contemporary styled kitchen yet blending in with the character features of the property, with Quartz work surfaces and a ceramic Belfast style sink with antique style mixer tap. The kitchen is well equipped with an integrated dishwasher, fridge/freezer with a feature Everhot range-style electric cooker of appeal to those culinary enthusiasts.
Pantry Cupboard - With tongue & groove ceiling and spotlighting.
Utility Room - 4.34m x 1.73m (14'3 x 5'8) - A useful and practical space with separate entrance door for those muddy boot days, having a range of base units with Belfast sink unit and Velux roof window to provide light, radiator.
Ground Floor Cloakroom - With W.C.
Rear Useful Storage/Freezer Room - 5.21m x 1.42m (17'1 x 4'8) - This has a tall, open vaulted ceiling with Velux roof window, tiled floor and would be suitable for a range of uses.
Dining Area - 4.01m x 1.73m (13'2 x 5'8) - With radiator, oak effect tiled flooring with underfloor heating, radiator and front window.
Living Room - 5.59m x 4.01m (18'4 x 13'2) - A lovely, light room from the 2 large picture windows, with oak effect tiled flooring having underfloor heating together with radiators. This room is complemented by a lovely woodburning stove standing on a slate hearth, with oak mantle over adding to the character of the property.
First Floor -
Landing / Study Area - Being a lovely space to place a chair and read a book whilst enjoying the valley views.
Bedroom 3 - 3.96m x 3.45m (13' x 11'4) - A light room with double aspect windows and built-in cupboard housing the pressurised hot water cylinder.
Bathroom - 2.44m x 1.83m max (8' x 6' max) - Being tastefully presented with a panelled bath having a power shower over, wash handbasin with storage cupboards beneath, low flush W.C., radiator, feature mosaic styled flooring and part tiled walls.
Inner Landing - Providing further space, leading to:
Bedroom 2 - 2.97m x 2.95m (9'9" x 9'8) - With front window and radiator.
Bedroom 1 - 4.14m x 2.51m (13'7 x 8'3) - With radiator and front window.
Externally - The cottage, which is located on one side of the country lane, has a front railed forecourt with paved driveway, leading to a detached garage which houses the solar panel equipment. The property stands in attractive landscaped gardens and grounds having grassed lawned areas with flower and shrub borders and attractive rear cottage styled terraced garden, with an array of fruit trees leading up to an upper garden of from which there are lovely views over the surrounding countryside.
To the side of the property is an attractive patio area with covered pergola being a real suntrap to take advantage of the south facing location.
Rear Patio Area - Enjoying views over the Clettwr Valley.
The Land - The land can be found on the opposite side of the lane via a separate gated entrance to a level hardstanding area, providing ample parking. There are two useful stables which are ideal for those equestrian enthusiasts. The land comprises of rolling river meadows running down to the river Clettwr, recently planted with 150 Willow trees to add to the environmental and conservation appeal of the property.
Stables -
Garden - The main feature of this beautiful smallholding is the well-maintained country garden which surrounds the property and includes flower and shrub borders leading to the rear terraced garden.
Rear Terraced Garden - Providing an established vegetable garden with fruit tree orchard and steps leading to patio area.
Agents Notes - A property worthy of inspection at an early date.
Services - We are informed the property benefits from connection to mains water, mains electricity, private drainage, recently installed air source heating with underfloor heating to the ground floor, solar panels and telephone subject to BT transfer regulations.
Directions - From Lampeter, take the A475 towards Newcastle Emlyn, continue to the cross roads at Rhydowen taking a left hand turning towards Capel Dewi and proceed on this road for approximately a mile and a half where the property can be found on the left hand side as identified by the agents For Sale board.
Council Tax Band E - Council Tax Band E with amount payable for 2025/2026 being £2797.62
Brochures
Tanyfron Details PDF.pdfBrochureEnergy Performance Certificates
Screenshot_20250824_120818.jpgCapel Dewi, Llandysul
NEAREST STATIONS
Distances are straight line measurements from the centre of the postcode- Carmarthen Station14.6 miles
Notes
Disclaimer - Property reference 34263219. The information displayed about this property comprises a property advertisement. Rightmove.co.uk makes no warranty as to the accuracy or completeness of the advertisement or any linked or associated information, and Rightmove has no control over the content. This property advertisement does not constitute property particulars. The information is provided and maintained by Evans Bros, Aberaeron. Please contact the selling agent or developer directly to obtain any information which may be available under the terms of The Energy Performance of Buildings (Certificates and Inspections) (England and Wales) Regulations 2007 or the Home Report if in relation to a residential property in Scotland.
Map data ©OpenStreetMap contributors.
