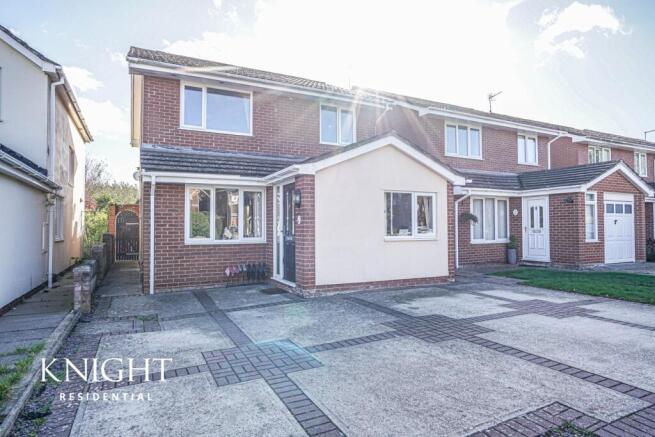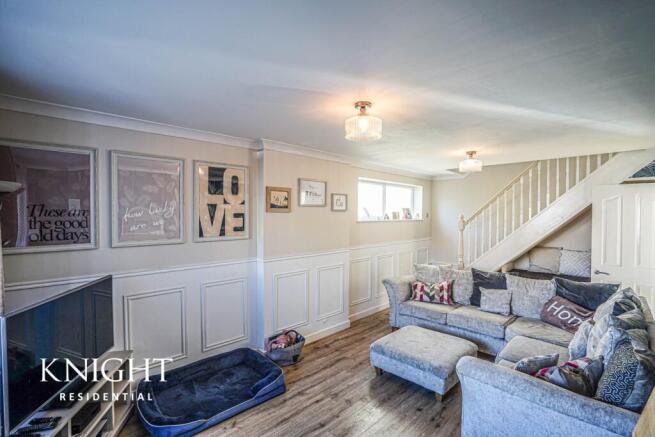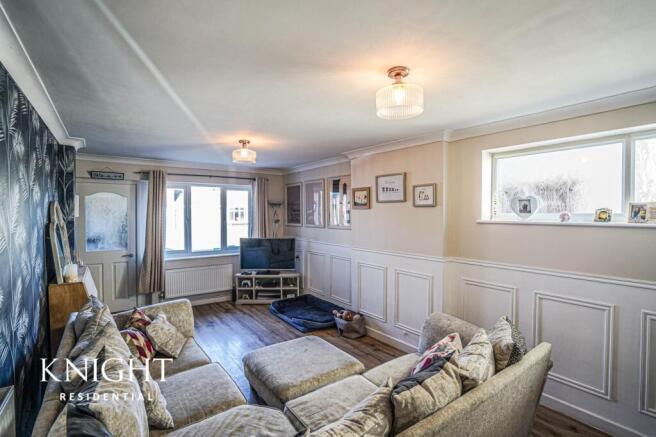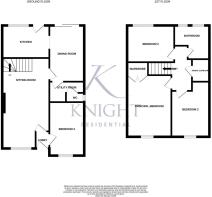
Pilborough Way, Colchester, CO3

- PROPERTY TYPE
Detached
- BEDROOMS
4
- BATHROOMS
1
- SIZE
Ask agent
- TENUREDescribes how you own a property. There are different types of tenure - freehold, leasehold, and commonhold.Read more about tenure in our glossary page.
Freehold
Description
*** GUIDE PRICE OF £400,000 - £425,000 ***
Spacious Four-Bedroom Detached Family Home in the Highly Sought-After Westlands Area of Colchester Beautifully presented and well maintained, this four-bedroom detached family home is ideally situated on Pilborough Way, within the ever-popular Westlands development — one of Colchester’s most desirable residential areas. The location offers a perfect blend of peace, convenience, and community, making it a superb choice for families.
The Westlands area is renowned for its family-friendly environment, attractive tree-lined streets, and easy access to high-performing local schools, including Prettygate Primary School, Philip Morant School and College, and St Benedict’s Catholic College. The area is also within close reach of Stanway Secondary School and several well-regarded nurseries, making it ideal for families with children of all ages. Residents enjoy a strong sense of community, along with nearby parks, play areas, local shops, cafés, and sports facilities. Excellent transport connections to Colchester city centre, the A12, and Colchester North Station (with direct trains to London Liverpool Street) make daily commuting simple and efficient.
Property Overview Upon entering, you are welcomed by a bright entrance hall leading to bedroom four, a flexible room converted from the original garage with built-in storage cupboards — perfect as a guest bedroom, home office, or playroom. The spacious living room forms the heart of the home, featuring a central staircase to the first floor and cleverly designed under-stair seating and storage. To the rear, the dining room benefits from patio doors opening onto the garden, creating a light and inviting space ideal for family meals or entertaining. The modern refitted shaker-style kitchen offers generous worktop and cupboard space, a practical layout, and room for appliances. A useful utility room and ground floor WC complete the downstairs accommodation.
Upstairs, the first-floor landing provides access to an airing cupboard, a generous principal bedroom with fitted wardrobes, and two further double bedrooms. The family bathroom includes a panelled bath with shower over, WC, and wash basin.
Outside The property enjoys a good-sized, enclosed rear garden featuring an extended patio area, lawn, and a raised seating area—ideal for outdoor dining and relaxation. A fully insulated garden studio with power offers the perfect solution for a home office, gym, or creative workspace. Additional benefits include side access on both sides and a large driveway providing ample off-road parking for multiple vehicles.
Mobile Signal
4G great data and voice
Construction Type
Floor: Solid, no insulation (assumed)
Roof: Pitched, 200 mm loft insulation
Walls: Cavity wall, filled cavity
Windows: Fully double glazed
Lighting: Low energy lighting in all fixed outlets
Lounge
6.36m x 3.35m (20' 10" x 11' 0")
Dining Room
3.94m x 2.41m (12' 11" x 7' 11")
Kitchen
3.26m x 2.24m (10' 8" x 7' 4")
Fourth Bedroom
4.19m x 2.07m (13' 9" x 6' 9")
Principal Bedroom
4.30m x 3.13m (14' 1" x 10' 3")
Second Bedroom
3.11m x 2.65m (10' 2" x 8' 8")
Third Bedroom
3.23m x 2.30m (10' 7" x 7' 7")
Family Bathroom
2.48m x 2.31m (8' 2" x 7' 7")
Disclaimer
These particulars are issued in good faith but do not constitute representations of fact or form part of any offer or contract. The matters referred to in these particulars should be independently verified by prospective buyers. Neither Knight Residential Limited nor any of its employees or agents has any authority to make or give any representation or warranty in relation to this property.
Agents Note
Council Tax Band:D
- COUNCIL TAXA payment made to your local authority in order to pay for local services like schools, libraries, and refuse collection. The amount you pay depends on the value of the property.Read more about council Tax in our glossary page.
- Band: D
- PARKINGDetails of how and where vehicles can be parked, and any associated costs.Read more about parking in our glossary page.
- Yes
- GARDENA property has access to an outdoor space, which could be private or shared.
- Yes
- ACCESSIBILITYHow a property has been adapted to meet the needs of vulnerable or disabled individuals.Read more about accessibility in our glossary page.
- Ask agent
Pilborough Way, Colchester, CO3
Add an important place to see how long it'd take to get there from our property listings.
__mins driving to your place
Get an instant, personalised result:
- Show sellers you’re serious
- Secure viewings faster with agents
- No impact on your credit score
Your mortgage
Notes
Staying secure when looking for property
Ensure you're up to date with our latest advice on how to avoid fraud or scams when looking for property online.
Visit our security centre to find out moreDisclaimer - Property reference 29645040. The information displayed about this property comprises a property advertisement. Rightmove.co.uk makes no warranty as to the accuracy or completeness of the advertisement or any linked or associated information, and Rightmove has no control over the content. This property advertisement does not constitute property particulars. The information is provided and maintained by Knight Residential, Colchester. Please contact the selling agent or developer directly to obtain any information which may be available under the terms of The Energy Performance of Buildings (Certificates and Inspections) (England and Wales) Regulations 2007 or the Home Report if in relation to a residential property in Scotland.
*This is the average speed from the provider with the fastest broadband package available at this postcode. The average speed displayed is based on the download speeds of at least 50% of customers at peak time (8pm to 10pm). Fibre/cable services at the postcode are subject to availability and may differ between properties within a postcode. Speeds can be affected by a range of technical and environmental factors. The speed at the property may be lower than that listed above. You can check the estimated speed and confirm availability to a property prior to purchasing on the broadband provider's website. Providers may increase charges. The information is provided and maintained by Decision Technologies Limited. **This is indicative only and based on a 2-person household with multiple devices and simultaneous usage. Broadband performance is affected by multiple factors including number of occupants and devices, simultaneous usage, router range etc. For more information speak to your broadband provider.
Map data ©OpenStreetMap contributors.





