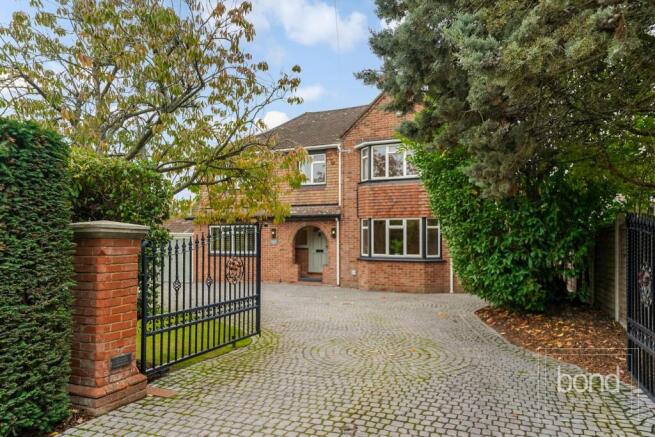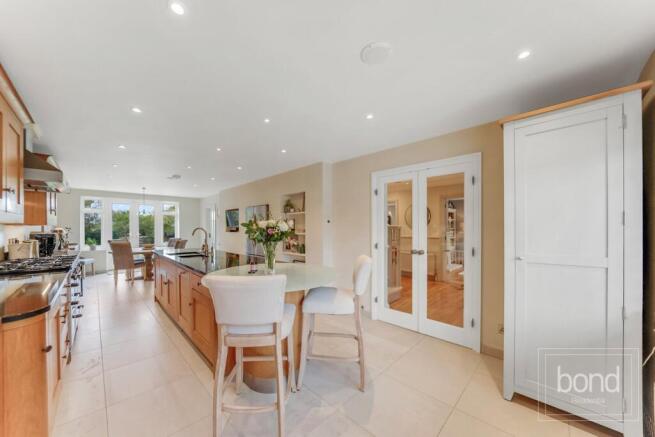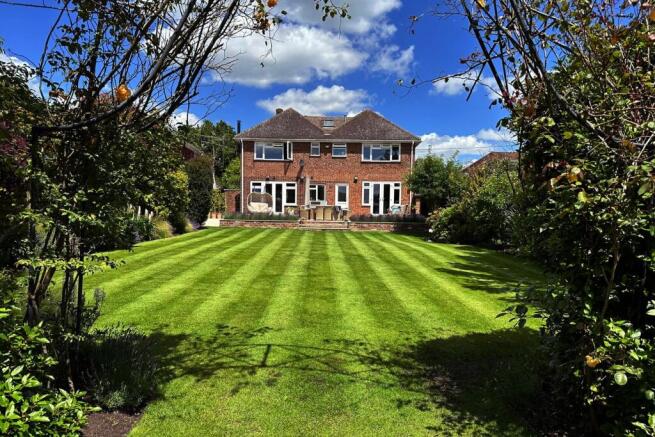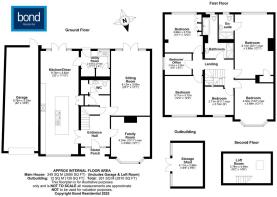
Plumptre Lane, Danbury, Chelmsford, CM3

- PROPERTY TYPE
Detached
- BEDROOMS
6
- BATHROOMS
2
- SIZE
Ask agent
- TENUREDescribes how you own a property. There are different types of tenure - freehold, leasehold, and commonhold.Read more about tenure in our glossary page.
Freehold
Key features
- Substantial detached family home offering 2,680 sq ft of beautifully appointed accommodation
- Set on quiet private road occupying a plot approaching quarter of an acre
- Striking 32ft refitted kitchen/diner, integral appliances with large central island and separate utility room
- Six bedrooms in total, including a luxurious principal suite with refitted ensuite shower
- Generous reception rooms providing flexible family and entertaining space
- Beautifully landscaped south/south-west facing rear garden measuring approax. 115ft x 50ft
- Impressive Egyptian limestone patio approaching 1,000 sq ft, perfect for outdoor dining and entertaining
- In and out driveway providing ample parking and access to double-length garage
- Just a short walk to the village centre
- Walking distance to Danbury Common, Danbury Country Park and Backwarden Nature Reserve
Description
Tucked away in a plot approaching quarter of an acre in a quiet private road, just a short stroll from Danbury Common and the village centre, this substantial detached family home offers 2,680 sq ft of beautifully appointed internal accommodation which has been thoughtfully arranged to facilitate modern family life with comfort and versatility.
ACCOMMODATION
Upon entering the property you are greeted by a spacious and welcoming hall with built in storage and recently re-fitted cloakroom. The heart of the home is a striking 32ft fitted kitchen/diner, the focal point is a large central island, extensive cabinets and integrated appliances flow seamlessly into a bright dining space which enjoys views down the garden and leads into a separate utility room. Living accommodation includes two generous reception rooms, offering flexible use as formal lounges, family rooms or entertaining spaces. The first floor provides five well-proportioned bedrooms, including a luxurious principal suite with newly re-fitted en-suite shower, and a fully tiled family bathroom. The sixth bedroom allows for a dedicated first-floor office adding valuable work-from-home functionality, while a second staircase provides access to a loft room which would lend itself to additional office space or a games room. The property features gas central heating and double glazing with a contemporary Jotul woodburner in the main sitting room.
OUTSIDE
Occupying an impressive plot approaching a quarter of an acre, the property features a beautifully landscaped, south/south-west facing rear garden measuring approximately 115ft x 50ft. Directly behind the house lies a substantial and striking Egyptian limestone patio area, extending to around 1,000 square feet of outdoor entertaining space. Framed by lavender borders, it provides a wonderful setting for al fresco dining and enjoying peaceful sunsets. Steps lead down to the expansive lawn, bordered by mature trees and established planting, which continues to a dedicated children's play area with play-bark flooring and a large storage shed. To the front of the property an in and out driveway provides parking and access to a double-length garage.
LOCATION
Situated on this quiet lane in the popular village of Danbury, this home offers the perfect setting for family life — combining a welcoming community feel with the space and greenery of a countryside location. Highfields House offers direct access to Danbury Common, Danbury Country Park and Backwarden Nature Reserve, where there are endless opportunities for children to explore nature, enjoy outdoor adventures, and take family walks in beautiful surroundings.
The village itself offers a great range of amenities including local shops, a pharmacy, a library, cafés, and a choice of highly rated primary schools such as Danbury Park and St John’s C of E. as well as Elm Green preparatory and Heathcote Private Schools. Families will also appreciate the convenient road connections via the A414 and A12, and easy access to Chelmsford for shopping, leisure, and rail links into London. School transport services run nearby, making the morning routine that little bit easier. With its green spaces, friendly neighbourhood feel, and practical access to both countryside and city, Plumptre Lane is an ideal place for families looking to put down roots.
Brochures
Brochure 1- COUNCIL TAXA payment made to your local authority in order to pay for local services like schools, libraries, and refuse collection. The amount you pay depends on the value of the property.Read more about council Tax in our glossary page.
- Band: G
- PARKINGDetails of how and where vehicles can be parked, and any associated costs.Read more about parking in our glossary page.
- Yes
- GARDENA property has access to an outdoor space, which could be private or shared.
- Yes
- ACCESSIBILITYHow a property has been adapted to meet the needs of vulnerable or disabled individuals.Read more about accessibility in our glossary page.
- Ask agent
Plumptre Lane, Danbury, Chelmsford, CM3
Add an important place to see how long it'd take to get there from our property listings.
__mins driving to your place
Get an instant, personalised result:
- Show sellers you’re serious
- Secure viewings faster with agents
- No impact on your credit score
Your mortgage
Notes
Staying secure when looking for property
Ensure you're up to date with our latest advice on how to avoid fraud or scams when looking for property online.
Visit our security centre to find out moreDisclaimer - Property reference 28797244. The information displayed about this property comprises a property advertisement. Rightmove.co.uk makes no warranty as to the accuracy or completeness of the advertisement or any linked or associated information, and Rightmove has no control over the content. This property advertisement does not constitute property particulars. The information is provided and maintained by Bond Residential, Danbury. Please contact the selling agent or developer directly to obtain any information which may be available under the terms of The Energy Performance of Buildings (Certificates and Inspections) (England and Wales) Regulations 2007 or the Home Report if in relation to a residential property in Scotland.
*This is the average speed from the provider with the fastest broadband package available at this postcode. The average speed displayed is based on the download speeds of at least 50% of customers at peak time (8pm to 10pm). Fibre/cable services at the postcode are subject to availability and may differ between properties within a postcode. Speeds can be affected by a range of technical and environmental factors. The speed at the property may be lower than that listed above. You can check the estimated speed and confirm availability to a property prior to purchasing on the broadband provider's website. Providers may increase charges. The information is provided and maintained by Decision Technologies Limited. **This is indicative only and based on a 2-person household with multiple devices and simultaneous usage. Broadband performance is affected by multiple factors including number of occupants and devices, simultaneous usage, router range etc. For more information speak to your broadband provider.
Map data ©OpenStreetMap contributors.







