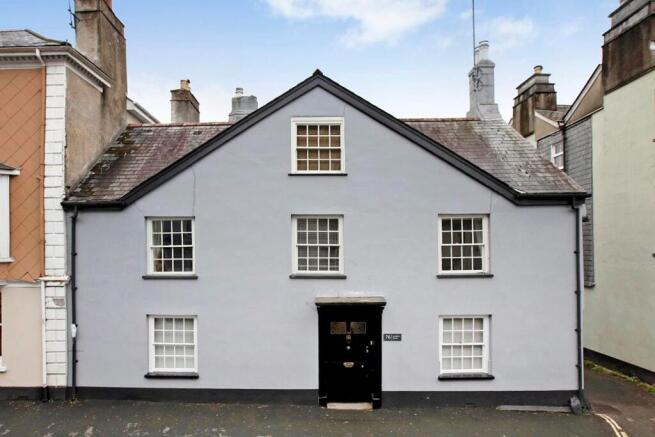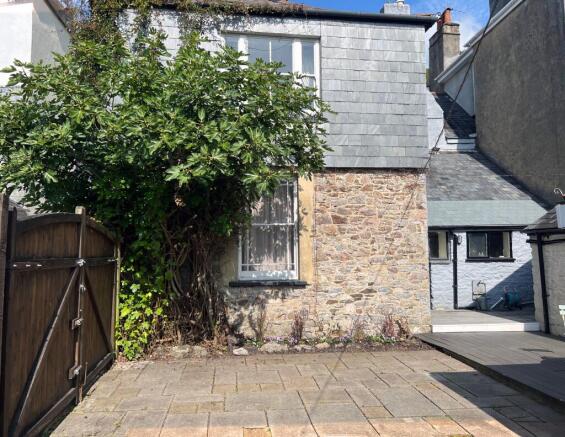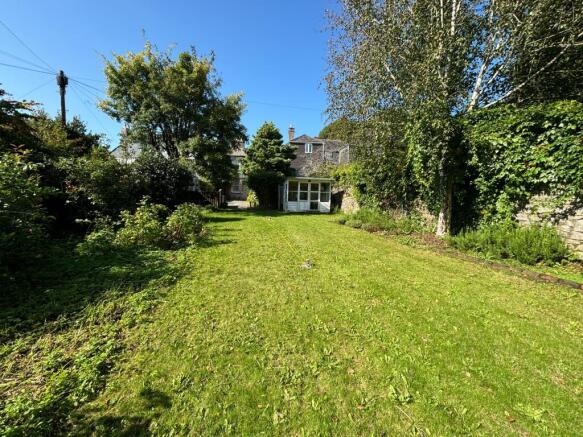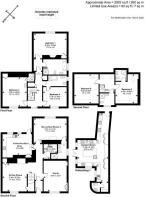East Street, Ashburton
- PROPERTY TYPE
Guest House
- SIZE
Ask agent
Key features
- Three Reception Rooms
- Kitchen-Breakfast Room
- Cloakroom-Utility
- Five Double En-Suite Bedrooms
- Courtyard with Parking
- Ancillary Garden Building
- Secluded Part Walled Garden
Description
This impressive Grade II listed property has an imposing frontage along East Street, one of the oldest roads within Ashburton, containing some of the town's most historic and architecturally notable buildings.
Behind its sash-windowed Georgian facade is an interior full of large characterful rooms with numerous fireplaces, exposed timbering and stonework. The accommodation is spread over three floors with up to six double bedrooms and six bath/shower rooms, to suit a purchaser's preferences.
Moving to the outside, the property comes with a quality garden kitchen outbuilding which could be adapted to provide ancillary accommodation or home office/hobbies/studio space to the main house, subject to consents.
A secure courtyard with vehicular access at the side of the property along Hares Lane provides both a pleasant sitting-out space and parking, and lins up to a lovely secluded part-walled garden with lawn and wide variety of attractive shrubs and trees.
The property makes a fabulous spacious family home or equally can be run as a B&B.
Location - Ashburton stands on the southern edge of Dartmoor National Park and whilst it is the largest town within the Park, has a village-like feel and spirit of community.
There is a great range of useful shops just five mintues' walk away including fish deli, artisan bakers, independent greengrocers, butchers, award winning delicatessen and pharmacy. Other close-to-hand amenities include the town Post Office, community arts centre, doctor's surgery, two dental practices and numerous cafes/eateries.
Accessibility is excellent with the A38 connecting Plymouth with Exeter and the national motorway network, whilst the towns of Totnes and Newton Abbot are both around twenty minutes by car and have mainline railway stations to London Paddington.
Tenure: Freehold
The Accommodation
A substantial timber-panelled door with two glazed bulls-eye panes opens to the entrance area with glazed inner door to the hall. On the left is Reception Room One - a room full of character with exposed beams and impressive granite inglenook fireplace.
Across the hall is Reception Room Two - previously used as a study but would also make a great snug or children's play room. There is a useful Cloakroom/utility off the hall and access to Reception Room Three positioned at the rear of the building overlooking the courtyard and with an elegant timber fireplace. This room could also be used as a Sixth Bedroom as it has a door in one corner of the room opening to a Shower Room/WC.
Kitchen/Breakfast Room
Which has an attractive range of modern units with timber worktops along with built-in appliances and american-style fridge-freezer. There is plenty of space for a table and chairs, exposed stone work along one wall and a door to the courtyard garden.
First Floor
Approached via a staircase from the main hall leading to a bright and airy landing with Three Double Bedrooms off, - each with their own En-Suite.
The main bedroom has another fine marble fireplace and a lovely outlook towards the green hills that form the backdrop for the town.
Second Floor
A staircase from the first floor landing rises to the second floor accommodation where there are Two Double Bedrooms incorporated within the roof space. Both rooms have exposed timber roof supports and sloping ceiling with inset roof windows. One room has an En-Suite Shower Room and there is a Shower Room off the landing serving the other bedroom.
Outside
Accessed from Hares Lane via secure large timber gates is a delightful private paved courtyard providing off-road parking as well as a pleasant sit-out ootdoor space for entertaining.
The courtyard also is home to the large garden kitchen building which is entered via a pair of French doors. This space could provide ancillary accommodation or could be adapted to a garage with workshop, studio/work space or annexe (subject to any necessary permissions). The building already has power, light, plumbing and a WC.
Garden
There is a part-walled garden which contains lots of of attractive and colourful shrubs and trees and has a newly turfed lawn. The garden has a sunny aspect and is a private escape not usually found with such a central and conveniently located property.
Council Tax
To be confirmed
Tenure
Freehold
Directions
Travelling west on the A38 between Exeter and Plymouth take the Linhay exit for Ashburton and follow signs for the town centre. The property will be found as you enter East Street, shortly afre the war memorial, on the left by the entrance to Hares Lane.
Brochures
BrochureEast Street, Ashburton
NEAREST STATIONS
Distances are straight line measurements from the centre of the postcode- Totnes Station6.1 miles
Notes
Disclaimer - Property reference CS0101. The information displayed about this property comprises a property advertisement. Rightmove.co.uk makes no warranty as to the accuracy or completeness of the advertisement or any linked or associated information, and Rightmove has no control over the content. This property advertisement does not constitute property particulars. The information is provided and maintained by Howard Douglas, Ashburton. Please contact the selling agent or developer directly to obtain any information which may be available under the terms of The Energy Performance of Buildings (Certificates and Inspections) (England and Wales) Regulations 2007 or the Home Report if in relation to a residential property in Scotland.
Map data ©OpenStreetMap contributors.








