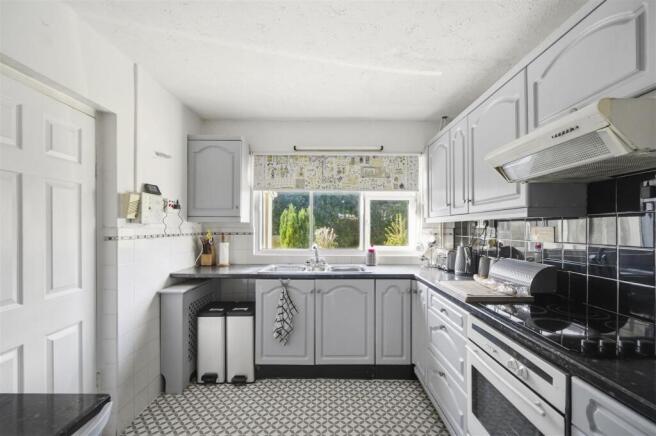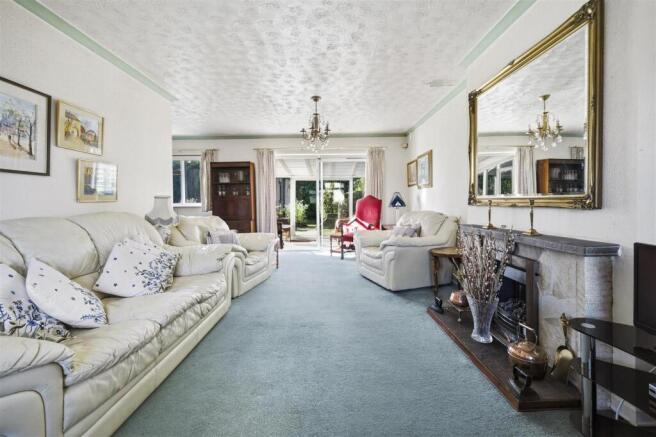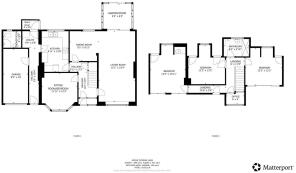
St. Brides Road, Wick, Cowbridge

- PROPERTY TYPE
Link Detached House
- BEDROOMS
4
- BATHROOMS
2
- SIZE
1,616 sq ft
150 sq m
- TENUREDescribes how you own a property. There are different types of tenure - freehold, leasehold, and commonhold.Read more about tenure in our glossary page.
Freehold
Key features
- Sale by Informal Tender With Best & Final Bids By 28th November
- Spacious Link-Detached Property
- Four Double Bedrooms
- No Onward Chain
- Well Regarded Llantwit Major School Catchment
- Walking Distance To All Local Amenities
- Popular Vale Village
- EPC Rating; D
Description
Within easy walking distance of the heart of Wick, which offers better facilities than most Vale villages. These include schooling of excellent reputation, parish church and village hall, post office/general store & cafe, two village pubs, rugby club and an attractively large village green where the occasional game of cricket is played. Bus stops. The good local road network brings major centres, including the capital city of Cardiff, Swansea, Bridgend, Llantrisant, Barry etc, all within easy commuting distance.
Offer Process - The vendors are required to obtain the best possible price so the property will remain available on the market for a period of time and all offers will be considered. Applicants are advised to make their best, full and final offer up front. All offers must be in writing. Closing date for initial offers is 5pm Friday 28th November 2025.
Accommodation -
Ground Floor -
Entrance - 3.68m x 2.57m max (12'1 x 8'5 max) - The property is entered via obscure glazed front door into storm porch with a further glazed door with decorative stained-glass panels into entrance hall. Stairs to first floor with an understairs storage cupboard. Solid wood flooring. Radiator. Pendant ceiling light.
Sitting Room/Bedroom Four - 3.63m x 3.73m (11'11 x 12'3) - Large window overlooking front. Fitted carpet. Radiator.
Dining Room - 2.77m x 3.02m (9'1 x 9'11) - Window overlooking rear. Solid wood floor. Pendant ceiling light. Opening through to;
Living Room - 3.68m x 7.11m (12'1 x 23'4) - Spacious living room with feature fireplace containing coal effect gas fire set on tiled hearth with decorative surround and mantel. Large window overlooking front. Fitted carpet. Radiators. Pendant ceiling lights. Sliding patio doors into garden room.
Garden Room - 2.87m x 2.51m (9'5 x 8'3) - Glazed to all sides with a glazed roof. Tiled floor. Sliding patio door leads out to rear patio.
Kitchen - 2.72m x 4.11m (8'11 x 13'6) - Traditional kitchen with features to include: a range of wall and base units with granite effect laminate worksurfaces and tiled splashbacks. Inset 2.5 bowl sink with mixer tap. Four ring countertop hob with extractor hood over and Neff electric oven below. Space for free standing undercounter fridge and freezer. Window overlooking rear garden. Decorative tile effect vinyl flooring. Radiator. Pendant ceiling light with further wall mounted strip light. Door to utility room.
Utility Room - 1.63m x 1.68m (5'4 x 5'6 ) - Useful utility space with plumbing for washing machine. Wall mounted gas combination boiler. Opening to inner hallway. UPVC glazed door to rear storm porch.
Rear Storm Porch - 0.91m x 1.68m (3' x 5'6) - UPVC part glazed door to rear garden. Window overlooking rear garden. Shelving. Pendant ceiling light.
Shower Room & Wc - 1.83m x 1.68m (6' x 5'6) - Modern fitted shower room with features to include: corner shower cubicle with mains connected shower and rail with curtain. Low level dual flush WC. Pedestal wash hand basin with hot and cold taps. Obscure glazed window to rear. Fitted storage cabinet. Brick effect wall tiles. Wood effect laminate floor. Wall mounted vertical towel warmer. Strip ceiling light.
Inner Hallway - 0.99m x 5.59m (3'3 x 18'4) - Solid door offering access to front. Space for cloaks. Tiled floor. Door to garage.
Garage - 2.51m x 5.49m (8'3 x 18') - Single car garage with up and over door. Light and power. Water and full plumbing into a small corner basin.
First Floor -
Landing - 7.44m x 1.83m (24'5 x 6') - Stairs from ground floor onto first floor landing. Fitted carpet. Glazed door and window through to office. Radiator. Pendant ceiling light. Door to eaves storage space. Doors to all first floor rooms.
Master Bedroom - 3.71m x 3.73m (12'2 x 12'3 ) - Window to rear. Range of fitted wardrobes with mirrored sliding doors. Further recessed storage cupboard. Fitted carpet. Pendant ceiling light.
Bedroom Two - 3.71m x 4.01m (12'2 x 13'2) - Window overlooking rear. Two recessed storage cupboards. Fitted carpet. Loft access hatch. Pendant ceiling light.
Bedroom Three - 3.73m x 4.85m (12'3 x 15'11) - Window overlooking rear. Fitted wardrobes set into eaves. Loft access hatch. Further recessed storage cupboard. Unit containing inset sink with hot and cold taps and storage below. Fitted carpet. Radiator. Ceiling light.
Office - 1.83m x 1.22m (6' x 4') - Large window overlooking front. Fitted carpet. Access to eaves storage. Strip light.
Bathroom - 2.57m x 1.78m (8'5 x 5'10) - Fitted suite in white comprising walk-in wet room style shower, with wall mounted Miele electric shower and non-slip flooring. Low level dual flush WC. Pedestal wash hand basin with mixer tap. Obscure glazed window to rear. Pendant ceiling light. Radiator. Tiled walls. Extractor fan.
Outside - The front of the property enjoys the benefit of off road driveway parking for several vehicles. The front garden is mainly laid to Cotswold chippings for ease of maintenance with wall and hedged boundaries. Pedestrian side gate offers access to the rear garden. To the rear there is an enclosed garden mainly laid to lawn with a spacious area of patio offering access from the garden room and rear storm porch. The garden is planted with a variety of shrubs and trees with wall, hedge and fenced boundaries.
Services - All mains services are connected to the property. Gas central heating via boiler housed in the utility room. Mostly UPVC double glazing.
Directions - Coming from Llantwit Major, travel west on the B4265 and keep going until you see signs for the village of Wick. Rivington is on your left hand side opposite The Star pub, with a Harris & Birt board outside. From Cowbridge, travel along Llantwit Major road, passing the business park and turn right. Go past Llandow racing circuit and take the next left at the end of the road turn right then at the junction turn right onto the B4265 and follow instructions as above.
Informal Tender - Sale by Informal Tender With Best & Final Bids emailed to By 28th November.
Brochures
St. Brides Road, Wick, CowbridgeBrochure- COUNCIL TAXA payment made to your local authority in order to pay for local services like schools, libraries, and refuse collection. The amount you pay depends on the value of the property.Read more about council Tax in our glossary page.
- Band: F
- PARKINGDetails of how and where vehicles can be parked, and any associated costs.Read more about parking in our glossary page.
- Garage
- GARDENA property has access to an outdoor space, which could be private or shared.
- Yes
- ACCESSIBILITYHow a property has been adapted to meet the needs of vulnerable or disabled individuals.Read more about accessibility in our glossary page.
- Ask agent
St. Brides Road, Wick, Cowbridge
Add an important place to see how long it'd take to get there from our property listings.
__mins driving to your place
Get an instant, personalised result:
- Show sellers you’re serious
- Secure viewings faster with agents
- No impact on your credit score
Your mortgage
Notes
Staying secure when looking for property
Ensure you're up to date with our latest advice on how to avoid fraud or scams when looking for property online.
Visit our security centre to find out moreDisclaimer - Property reference 34264293. The information displayed about this property comprises a property advertisement. Rightmove.co.uk makes no warranty as to the accuracy or completeness of the advertisement or any linked or associated information, and Rightmove has no control over the content. This property advertisement does not constitute property particulars. The information is provided and maintained by Harris & Birt, Cowbridge. Please contact the selling agent or developer directly to obtain any information which may be available under the terms of The Energy Performance of Buildings (Certificates and Inspections) (England and Wales) Regulations 2007 or the Home Report if in relation to a residential property in Scotland.
*This is the average speed from the provider with the fastest broadband package available at this postcode. The average speed displayed is based on the download speeds of at least 50% of customers at peak time (8pm to 10pm). Fibre/cable services at the postcode are subject to availability and may differ between properties within a postcode. Speeds can be affected by a range of technical and environmental factors. The speed at the property may be lower than that listed above. You can check the estimated speed and confirm availability to a property prior to purchasing on the broadband provider's website. Providers may increase charges. The information is provided and maintained by Decision Technologies Limited. **This is indicative only and based on a 2-person household with multiple devices and simultaneous usage. Broadband performance is affected by multiple factors including number of occupants and devices, simultaneous usage, router range etc. For more information speak to your broadband provider.
Map data ©OpenStreetMap contributors.





