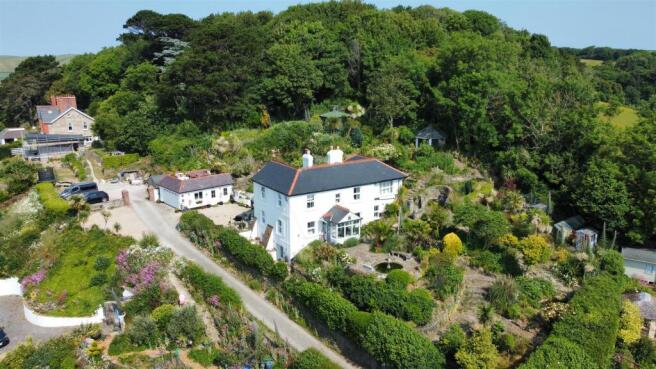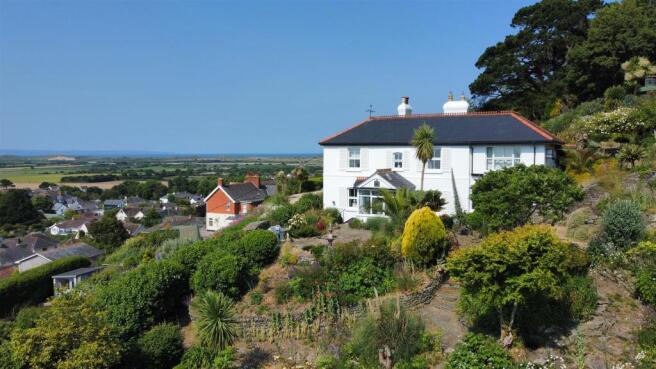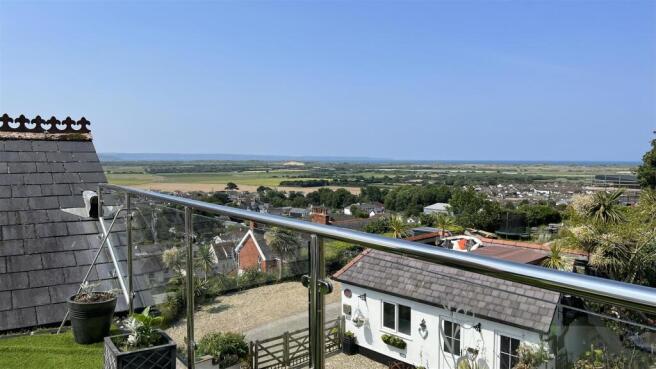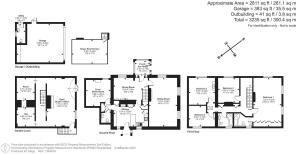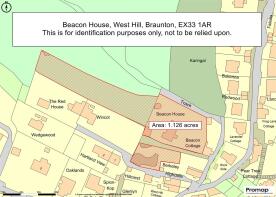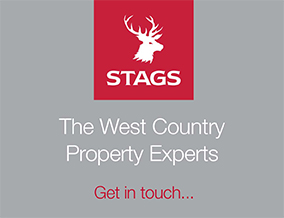
West Hill, Braunton

- PROPERTY TYPE
Detached
- BEDROOMS
4
- BATHROOMS
2
- SIZE
Ask agent
- TENUREDescribes how you own a property. There are different types of tenure - freehold, leasehold, and commonhold.Read more about tenure in our glossary page.
Freehold
Key features
- Porch/Sun Room, Panelled Dining Room
- Sitting Room, Kitchen/Breakfast Room
- 4 Bedrooms, 2 Bathrooms, Roof Terrace
- Studio/Gym/Office/Potential Annexe
- Double Garage with Hot Tub on roof terrace
- Extensive Parking & Potential Building Plot stpp
- Beautiful Gardens arranged as external 'rooms'
- Water gardens, Woodland walk, Follies, Yurt
- Council Tax Band G
- Freehold
Description
Situation & Amenities - Braunton is situated at the base of a valley between three hills – Chapel Hill, West Hill and East Hill. Chapel Hill and East Hill are mostly privately-owned land with public access over them, but West Hill has been donated to the public of Braunton and developed into an important woodland habitat for many flora, including bluebells and orchids, as well as fauna such as buzzards, badgers and the greater horseshoe bat. West Hill is better known locally as the Beacon, Beacon Hill or Braunton Beacon. This is due to the fact that throughout history the hill was used in conjunction with other hills to house a warning beacon. The Beacon could be used to warn of sea-borne invasion or attack from the many invaders Britain has had to defend itself from over the years. As the name suggests, Beacon House adjoins the beacon and enjoys truly spectacular views, taking in the Great Field, the Braunton Burrows, the Taw and Torridge estuary, Heanton village and distant views of Appledore, Hartland, Clovelly, of Lundy and out to sea. West Hill is one of Braunton’s most prestigious addresses, being within walking distance of the village centre, as well as open countryside. Braunton is one of the largest villages in the country and has a wide range of amenities including primary and secondary schooling, public houses, medical centre, supermarkets, coffee shops and a good number of local stores and restaurants. There is a regular bus service which connects to North Devon’s famous coastal resorts, as well as Barnstaple – which is the regional centre and houses the area’s main business, commercial, shopping and leisure venues, as well as Pannier Market, live theatre and district hospital. From Barnstaple there is access onto the North Devon Link Road (A361) which provides a convenient route to the M5 motorway at Jct. 27 and where Tiverton Parkway nearby offers a fast service of trains to London Paddington in just over 2 hours. The sandy surfing beaches at Croyde and Saunton (also with Championship Golf Course) are approximately 3 miles to the West, with Woolacombe a little further. Braunton Burrows is a wonderful UNESCO site, being one of the largest sand dune systems in the country and offers many square miles of wonderful walks – especially for dogs, etc. Exmoor National Park is less than ½ hour by car. The nearest international airports are at Bristol and Exeter. The area is well-served by excellent state and private schools including West Buckland, Kingsley at Bideford and Blundell’s at Tiverton.
Description - Beacon House comprises an elegant detached character residence which presents elevations of painted render with double glazed windows and external window shutters, all beneath a slate roof. We understand that the original core, commissioned by James Mason the novelist, dates from the late Victorian era circa 1896, but has been sympathetically extended in keeping over subsequent years and tastefully modernised during the current owner’s 19-year tenure. The accommodation is arranged over three floors. The garden level is currently set up as a gym, but is possibly suitable for a variety of uses including studio, offices, potential annexe, etc. From the First Floor landing a staircase leads to a roof terrace, from which there are breathtaking, panoramic views. The detached double garage also has a roof terrace with hot tub, and another spectacular view. The double garage may be suitable for conversion into separate ancillary accommodation, subject to any necessary planning permission being obtained. The property is complemented by beautiful gardens, which have been a labour of love, arranged as a series of external ‘rooms’ with seating areas to enjoy different vistas, follow the sun around and enjoy the absolutely fantastic views and sunsets. Garden features include a delightful fishpond, interconnecting series of ponds, a fernery, extensive evidence of bedrock and stone pathways/walling, a woodland walk, a tropical garden, many established specimen plants, shrubs and trees – not to mention the extensive array of garden masonry and pots which are available by separate negotiation if required. Notable outbuildings include a timber-clad yurt, pillared summerhouse, gazebo, art shed, various other sheds and an aviary. At a lower level and with separate access is an additional area of garden and parking, where there may be potential to obtain planning consent for a separate residential dwelling, subject to any necessary planning permission being obtained. All-in-all, Beacon House is an historic landmark property, set in magical gardens with one of the finest views – not just in Braunton, but in North Devon generally. The property can only be fully appreciated by an internal inspection.
Directions - From Barnstaple proceed on the A361 to Braunton and continue to the centre of the village. At the traffic lights turn left onto Saunton Road. Pass the parade of shops on your right and the White Lion Pub (also on your right) and take the next turning right into Sharlands Lane. At the top bear right into West Hill Lane. Continue and at the next junction turn left up the narrow, steep hill – which is a continuation of West Hill Lane (which meets Frog Lane). As you climb West Hill Lane you will note a steep concrete drive on your left. This is the initial part of the access to Beacon House. Proceed up here and bear sharp left, continuing up the hill where the property will be found on the right-hand side, with a parking bay opposite the double garage.
Accommodation - GROUND FLOOR
Front door to ENTRANCE LOBBY/SUN ROOM vaulted ceiling, double glazed windows to three sides to enjoy marvellous views. Multi-pane glazed door to DINING HALL wood panelled walls incorporating two glass-fronted display cabinets, open fireplace, window seat, staircase rising to FIRST FLOOR (described later). Multi-pane glazed door to SITTING ROOM wonderful double aspect views, three window seats, stone fireplace with pillared relief work, inset Carron wood burner. KITCHEN/BREAKFAST ROOM excellent range of wooden units topped by polished granite work surfaces including a peninsular unit with cupboards beneath, 1 ½ bowl stainless steel sink unit, integrated Bosch dishwasher, NEFF electric oven, NEFF 4-ring gas hob and NEFF extractor hood over, integrated fridge and freezer, larder cupboards, dresser-style unit incorporating glass-fronted cupboards and store cupboards beneath, half-glazed stable door to REAR PORCH, Aga recessed within stone fireplace, stripped wood flooring. INNER LOBBY range of further larder cupboards. CLOAKROOM low level wc, wash hand basin, extractor fan. CAVE/BOILER ROOM exposed bedrock, Potterton wall-mounted gas-fired boiler for central heating and domestic hot water, hot water cylinder, one wall with fitted mirrors. A doorway and lobby off the KITCHEN lead down to the GARDEN LEVEL, which can also be self-contained. There is a LOWER HALL with slate flooring, exposed stone and brick walls, brick archway to MAIN AREA – currently arranged as a GYM but as previously suggested suitable for alternative uses such as STUDIO/OFFICE/OCCASIONAL BEDROOM ACCOMMODATION etc – feature cast-iron range by J Smith & Sons of Openshaw Bridge, slate flooring, UPVC French doors to COURTYARD, half-glazed door and steps to OUTSIDE, beamed ceiling, brick arch to BAR AREA with slate flooring, terracotta wine bottle holders built into stone wall, LEISURE ROOM off.
FIRST FLOOR
GALLERIED LANDING window seat, range of linen and storage cupboards. BEDROOM 1 double aspect with stunning views, three window seats, ornamental cast-iron fireplace, range of fitted wardrobes to one wall. ENSUITE BATHROOM with ‘P’-shaped bath, overhead shower, glass screen, low level wc, pedestal wash basin, mirror-fronted medicine cabinet, heated towel rail/radiator, extractor fan. BEDROOM 2 ornamental cast-iron fireplace, superb views. BEDROOM 3 sea views. BEDROOM 4 fine views, wash hand basin with illuminated mirrored splashback, cupboards flanking either side and below. FAMILY BATHROOM ‘P’-shaped bath, overhead shower, glass shower screen, wash hand basin, tiled splashback, low level wc, vanity cupboards, ladder-style heated towel rail/radiator, extractor fan. From the LANDING a UPVC glazed door leads to the ROOF TERRACE with glass and stainless-steel BALCONY/SAFETY SURROUND (with railings fitted within the last year). The composite DECKING was fitted during 2025.
Outside - The property is approached via a steep unadopted no-through concrete drive which continues on to just one other neighbouring property. From this there is access to the DETACHED DOUBLE GARAGE which has an electric roller door, workbench, shelving, power and light connected, personal door and separately accessed UTILITY/CLOAKROOM with low level wc, Belfast sink, plumbing for washing machine and ROOF TERRACE accessed via an external timber staircase and where there is a HOT TUB – once again to enjoy the panoramic views as well as a SEATING AREA. In front of the GARAGE is a double tandem PARKING BAY and to the right of it a 5-bar gate and personal gate to the further additional gravelled parking. Beyond this is a TERRACE leading to the PORCH immediately outside the KITCHEN/BREAKFAST ROOM. From the driveway, steps lead down to the COURTYARD and access to the garden level. To the left, steps lead up to an attractive FISH POND and TROPICAL GARDEN surround, which is a particularly attractive feature. The bedrock backdrop resembles a quarry, with many specimen tropical trees and plants trained in front of it, including banana, Acer, tree fern, etc. To the right of this is a circular stone well. To the left, steps lead up to the next level where there is a GARDEN STORE. Further steps and pathway lead to the woodland walk, bounded by mature Scots pines. One first passes an ART SHED and the woodland walk terminates at a Victorian SUMMER HOUSE, featuring columns with slate roof. Above the fish pond is a timber-clad YURT, accessed via a pair of ornate wooden doors and timber steps through a secondary pair of doors into the room itself, with wood burner, two windows and vented roof lantern – a perfect place for quiet contemplation. Behind the YURT is a series of aviaries. The pathway and steps then lead down to a GAZEBO in stone and slate, also featuring pillars and overlooking a TERRACE with yet another ornamental pond. The WATER GARDEN features quite a number of interconnecting ponds with fountains. Below is a fernery, as well as two GREENHOUSES and a SHED. A lower pathway can be accessed via a pedestrian gate back onto the access lane. Immediately adjacent to the front door is another TERRACE and pond with feature fountain and a pair of semi-circular stone benches – a perfect place for Al fresco dining. Opposite the DOUBLE GARAGE is a parking bay for several vehicles, and steps then lead down to the secondary LOWER GARDEN, which also has vehicular access from a secondary unadopted concrete no-through lane. This provides additional parking for 5-6 more vehicles. There is a painted rendered retaining wall and bank of plants. Beyond a productive vegetable garden featuring a number of rustic edged planters connected by pathways. There is also a TOOL STORE and rainwater harvesting tank. This is certainly a gardener’s paradise and one of the most interesting gardens one could imagine.
Services - All mains services are connected and there is gas central heating. There is a security system in place.
Brochures
West Hill, Braunton- COUNCIL TAXA payment made to your local authority in order to pay for local services like schools, libraries, and refuse collection. The amount you pay depends on the value of the property.Read more about council Tax in our glossary page.
- Band: G
- PARKINGDetails of how and where vehicles can be parked, and any associated costs.Read more about parking in our glossary page.
- Yes
- GARDENA property has access to an outdoor space, which could be private or shared.
- Yes
- ACCESSIBILITYHow a property has been adapted to meet the needs of vulnerable or disabled individuals.Read more about accessibility in our glossary page.
- Ask agent
West Hill, Braunton
Add an important place to see how long it'd take to get there from our property listings.
__mins driving to your place
Get an instant, personalised result:
- Show sellers you’re serious
- Secure viewings faster with agents
- No impact on your credit score
Your mortgage
Notes
Staying secure when looking for property
Ensure you're up to date with our latest advice on how to avoid fraud or scams when looking for property online.
Visit our security centre to find out moreDisclaimer - Property reference 34264312. The information displayed about this property comprises a property advertisement. Rightmove.co.uk makes no warranty as to the accuracy or completeness of the advertisement or any linked or associated information, and Rightmove has no control over the content. This property advertisement does not constitute property particulars. The information is provided and maintained by Stags, Barnstaple. Please contact the selling agent or developer directly to obtain any information which may be available under the terms of The Energy Performance of Buildings (Certificates and Inspections) (England and Wales) Regulations 2007 or the Home Report if in relation to a residential property in Scotland.
*This is the average speed from the provider with the fastest broadband package available at this postcode. The average speed displayed is based on the download speeds of at least 50% of customers at peak time (8pm to 10pm). Fibre/cable services at the postcode are subject to availability and may differ between properties within a postcode. Speeds can be affected by a range of technical and environmental factors. The speed at the property may be lower than that listed above. You can check the estimated speed and confirm availability to a property prior to purchasing on the broadband provider's website. Providers may increase charges. The information is provided and maintained by Decision Technologies Limited. **This is indicative only and based on a 2-person household with multiple devices and simultaneous usage. Broadband performance is affected by multiple factors including number of occupants and devices, simultaneous usage, router range etc. For more information speak to your broadband provider.
Map data ©OpenStreetMap contributors.
