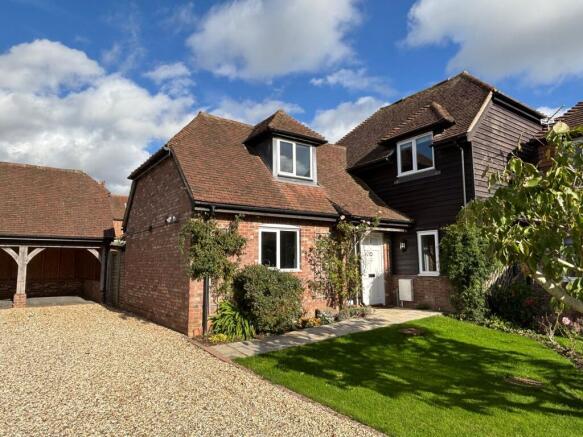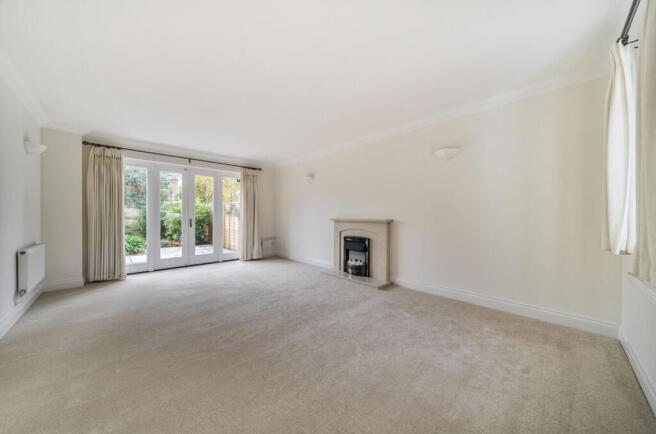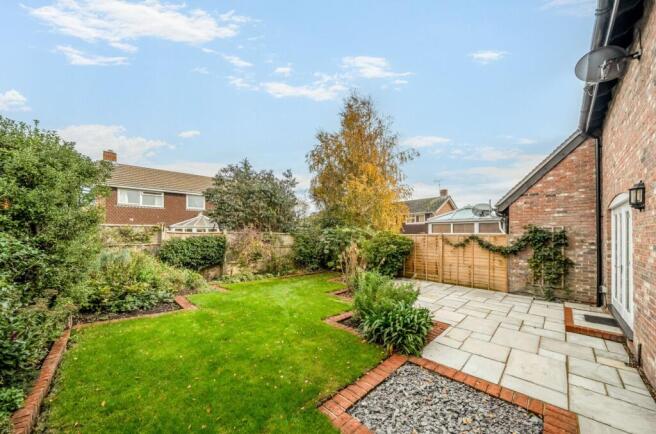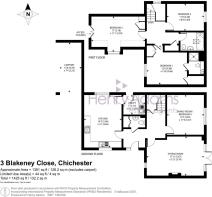
4 bedroom semi-detached house for sale
Blakeney Close, Chichester, PO19

- PROPERTY TYPE
Semi-Detached
- BEDROOMS
4
- BATHROOMS
2
- SIZE
1,378 sq ft
128 sq m
- TENUREDescribes how you own a property. There are different types of tenure - freehold, leasehold, and commonhold.Read more about tenure in our glossary page.
Freehold
Key features
- One of just four individual homes
- Versatile accommodation
- Much sought after location just a few minutes’ walk from the harbour
- Dual aspect sitting room and kitchen/breakfast room
- Family room/ground floor bedroom four
- Cloakroom with potential to create shower
- En-suite principal bedroom
- Attractive garden
- Driveway and carport
- No onward chain
Description
An impressively presented coastal home in an exclusive barn style development, just moments from Chichester Harbour
Forming part of a select and exclusive barn style development of just four individual homes built in 2006, this attractive attached house combines modern comfort with timeless style. Impressively presented throughout, the property has been freshly decorated by the current owners and fitted with new carpets, offering a home that is ready to move straight into.
Set to the south of the village, the house enjoys a peaceful and private position within a quiet no-through close, creating a safe and tranquil environment. The location is particularly appealing for those who enjoy the outdoors, with wonderful scenic walks around Chichester Harbour just a few steps away, offering the perfect setting for leisurely strolls, dog walking or simply enjoying the changing tides and birdlife that make the area so special.
Inside, the property offers well-proportioned and flexible accommodation that can adapt to a variety of lifestyles. A welcoming entrance hall sets the tone, with access to a cloakroom, which could be enhanced to include a shower if desired. The bright and airy dual aspect sitting room is a lovely focal point, featuring a stylish fireplace surround and plenty of natural light throughout the day. This space provides a comfortable setting for both relaxation and entertaining.
A separate family room offers great flexibility, ideal as a snug, home office, playroom or additional bedroom if required. The classic Shaker-style kitchen breakfast room is another highlight of the home, beautifully presented and designed for everyday practicality. Enjoying a dual aspect, it features an excellent range of fitted units and quality appliances, including a Neff double oven, five-burner Neff gas hob, AEG dishwasher and a Samsung plumbed-in fridge-freezer. The adjoining utility room provides space for laundry appliances, helping to keep the main kitchen area clear and uncluttered.
Upstairs, the three well-proportioned bedrooms are light and comfortable, all decorated in soft neutral tones to create a calm and restful atmosphere. The principal bedroom is a particular feature, offering a generous layout with a deep walk-in wardrobe and a stylish en-suite shower room. The family bathroom serves the remaining bedrooms, providing a clean and contemporary space with a bath with shower over, basin and WC.
Outside, the property continues to impress. To the front, an open-plan garden and gravel driveway lead to an attached carport, providing convenient covered parking. A personal side gate gives access to a side garden area with a useful garden shed, ideal for storage. The pretty rear garden is beautifully arranged, featuring a patio area perfect for outdoor dining or morning coffee, leading onto a well-kept lawn surrounded by mature borders.
This delightful home offers the perfect blend of style, comfort, and location. With its peaceful setting close to the harbour and countryside walks, yet within easy reach of village amenities and nearby Chichester, it represents an exceptional opportunity for those seeking a well-presented and versatile home in a highly desirable coastal area.
Chichester District Council - 25/26 Tax Band E £2,837.80 EPC-C
Directions - From Chichester proceed in a westerly direction along the A259 into Fishbourne and at the Bulls Head public house turn left into Mill Lane and left again into Mill Close. Blakeney Close will be seen on the left hand side and the property is in the right hand corner. What3words - forget.squeaking.weeps
EPC Rating: C
Parking - Car port
Brochures
Property Brochure- COUNCIL TAXA payment made to your local authority in order to pay for local services like schools, libraries, and refuse collection. The amount you pay depends on the value of the property.Read more about council Tax in our glossary page.
- Band: E
- PARKINGDetails of how and where vehicles can be parked, and any associated costs.Read more about parking in our glossary page.
- Covered
- GARDENA property has access to an outdoor space, which could be private or shared.
- Private garden
- ACCESSIBILITYHow a property has been adapted to meet the needs of vulnerable or disabled individuals.Read more about accessibility in our glossary page.
- Ask agent
Energy performance certificate - ask agent
Blakeney Close, Chichester, PO19
Add an important place to see how long it'd take to get there from our property listings.
__mins driving to your place
Get an instant, personalised result:
- Show sellers you’re serious
- Secure viewings faster with agents
- No impact on your credit score
Your mortgage
Notes
Staying secure when looking for property
Ensure you're up to date with our latest advice on how to avoid fraud or scams when looking for property online.
Visit our security centre to find out moreDisclaimer - Property reference fab68019-5de0-4d7a-aff3-bdf2cc186842. The information displayed about this property comprises a property advertisement. Rightmove.co.uk makes no warranty as to the accuracy or completeness of the advertisement or any linked or associated information, and Rightmove has no control over the content. This property advertisement does not constitute property particulars. The information is provided and maintained by Henry Adams, Chichester. Please contact the selling agent or developer directly to obtain any information which may be available under the terms of The Energy Performance of Buildings (Certificates and Inspections) (England and Wales) Regulations 2007 or the Home Report if in relation to a residential property in Scotland.
*This is the average speed from the provider with the fastest broadband package available at this postcode. The average speed displayed is based on the download speeds of at least 50% of customers at peak time (8pm to 10pm). Fibre/cable services at the postcode are subject to availability and may differ between properties within a postcode. Speeds can be affected by a range of technical and environmental factors. The speed at the property may be lower than that listed above. You can check the estimated speed and confirm availability to a property prior to purchasing on the broadband provider's website. Providers may increase charges. The information is provided and maintained by Decision Technologies Limited. **This is indicative only and based on a 2-person household with multiple devices and simultaneous usage. Broadband performance is affected by multiple factors including number of occupants and devices, simultaneous usage, router range etc. For more information speak to your broadband provider.
Map data ©OpenStreetMap contributors.








