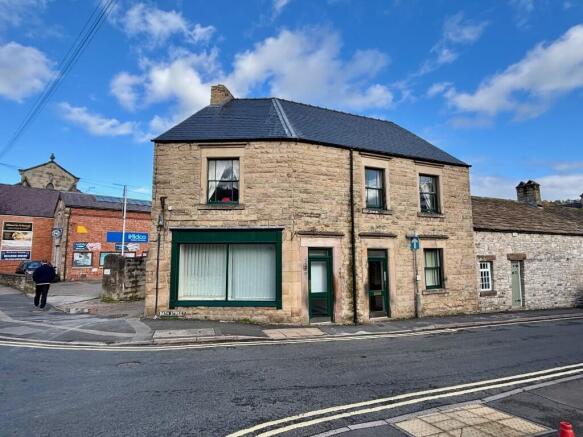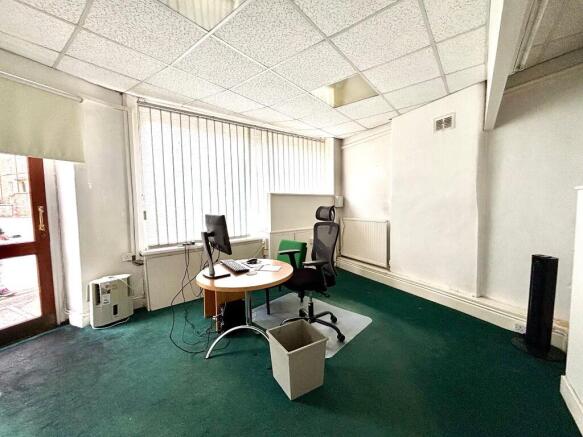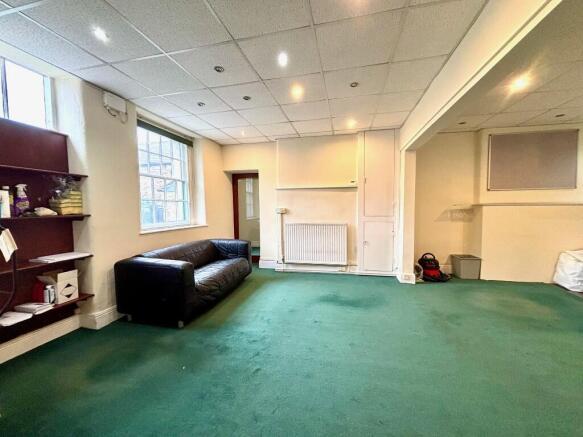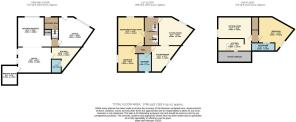
2 bedroom mixed use property for sale
Bath Street, Bakewell, Derbyshire, DE45
- PROPERTY TYPE
Mixed Use
- BEDROOMS
2
- BATHROOMS
2
- SIZE
Ask agent
Key features
- Rare town centre Investment opportunity or for owner occupation
- Offered Freehold
- Mixed use - commercial, retail and residential
- Rental income from first floor flat - £575 pcm
- Suit a variety of uses,, subject to any necessary planning consents / change of use
- Vibrant town centre
- Popular tourist destination
- Viewing recommended
Description
Bakewell is a thriving market town, often referred to as the capital of the Peak District, boasting a thriving local community and a vibrant town centre which attracts year round tourist trade. The town is served by a wide range of main stream and independent retail traders who capitalise on loyal local and visitor trade.
Description
Situated on the fringe of Bakewell's bustling town centre at the heart of the Peak District, this attractive stone built mixed use property presents a rare opportunity for those seeking a freehold investment or trading premise. The ground floor space has for many years been home to an established insurance broker, but now with vacant possession, offering opportunity for a number of purposes, subject to any necessary change of use consent. At first floor level there is a spacious two bedroom flat, (currently occupied) and at second floor level, additional space is configured as a further flat although has been utilised for business storage and unoccupied for many years.
Accommodation
Ground Floor circa 62sq m, overall
Entrance lobby with access off to the larger reception/office and separately to enclosed stairs which rise to the flat and upper floors.
Reception office - 4.35m x 3.88m, with broad front window facing Bath Street, and being open to a second...
Office - 4.35m x 3.35m, with two additional windows facing the rear.
From a lobby beneath the stairs a door leads off to
Office - 4.59m x 3.88m average, an angled room with angled and prominent window frontage to the junction of Bath Street and Buxton Road, and with the benefit of a separate roadside entrance.
Meeting room - 2.53m x 2.02m, accessed off the larger office.
Kitchen - again with angled walls and fitted with cupboards work surface and sink.
WC
First Floor Flat
The first floor is accessed via a central stairway to a central landing with two doorways leading into parts of the flat.
Sitting room - 4.59m x 3.70m average, an angled room with window to the front and open door to the...
Dining kitchen - 3.80m x 3.39m maximum, with fitted cupboards work surfaces and sink unit, cooker point and space for daily dining.
Bedroom 1 (second living room) - 3.70m x 3.43m, with a front facing window.
Bedroom 2 - 3.39m x 2.63m maximum, accessed off an inner hall and with a window facing across the town to the side
Bathroom
Second Floor
Accessed from the central landing below, stairs lead to a smaller landing on the second floor. The layout is designed with residential use in mind, although not occupied as such for many years.
Sitting room - 4.35m x 3.50m maximum, with side facing window and open doorway to the...
Kitchen - 4.35m x 1.61m, with Velux roof light and fitted with a range of units work surfaces and sink unit. Eaves storage off.
Bedroom - 4.59m x 4.40m, a good double room with side facing window and built in storage which houses the gas fired combination boiler.
Bathroom
Outside
There is a right of way at the rear of the building, off the junction with Buxton Road, to a small open fronted garage store which, along with the space at the front, offers off street parking. the right of way is also shared with the neighbouring property.
Tenure
The property is offered freehold with vacant possession to the ground and second floor premises. The first floor flat is offered subject to the existing tenancy now on a periodic term ASTA. Current rent £575 per calendar month.
Note: the open garage under-flies a property belonging to the neighbour. The part building above the garage is not in the ownership of Blake House.
Business Rates
The Valuation Office lists the property as:
Ground Floor - Offices and Premises with a Rateable Value of £2,950 (1st April 2023 to present)
Second Floor - Offices and Premises with a Rateable Value of £1,400 (1st April 2023 to present)
The first floor flat is assessed for Council Tax and is Band A.
Services
All mains services are available to the property. There are separate electricity meters for the ground and first floor. At present the second floor is sub-metered off the first floor flat. There is one primary gas meter, with two sub meters located in the ground floor kitchen. Each floor has an independent central heating boiler. No test has been made on the services or their distribution.
Energy Performance Certificate (EPC)
EPCs are available upon request.
Money Laundering
In accordance with Anti-Money Laundering Regulations, two forms of ID and confirmation of the source of funding will be required from the successful purchaser.
Directions
Entering Bakewell along Matlock Street (A6 from the south), at Rutland Square roundabout turn left on to Buxton Road. After around 70 meters Bath Street turns off to the right and Blake House is found as the first property on the left, identified by the agents For Sale board.
Viewing
Strictly by prior arrangement with the Matlock office .
Ref FTM10907
Energy Performance Certificates
COMMERCIAL ELEMENTRECOMMENDATIONSFULL EPC - FLATBath Street, Bakewell, Derbyshire, DE45
NEAREST STATIONS
Distances are straight line measurements from the centre of the postcode- Grindleford Station6.7 miles



Notes
Disclaimer - Property reference FTM10907. The information displayed about this property comprises a property advertisement. Rightmove.co.uk makes no warranty as to the accuracy or completeness of the advertisement or any linked or associated information, and Rightmove has no control over the content. This property advertisement does not constitute property particulars. The information is provided and maintained by Fidler Taylor, Matlock. Please contact the selling agent or developer directly to obtain any information which may be available under the terms of The Energy Performance of Buildings (Certificates and Inspections) (England and Wales) Regulations 2007 or the Home Report if in relation to a residential property in Scotland.
Map data ©OpenStreetMap contributors.






