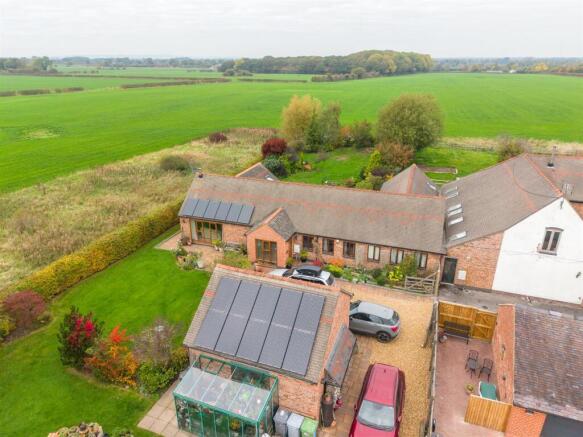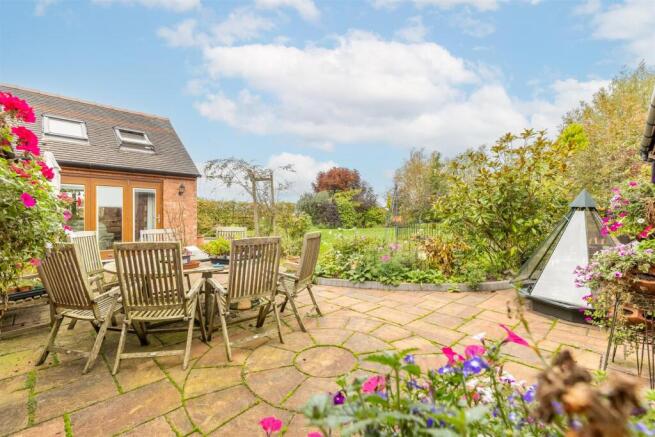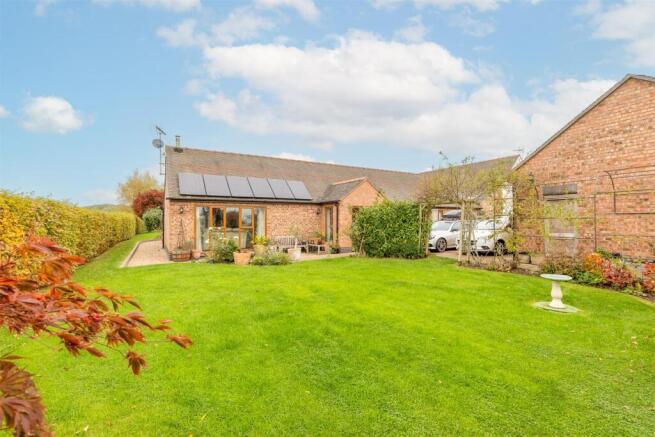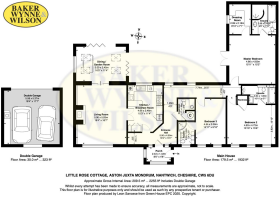Little Rose Cottage, Main Road, Aston Juxta Mondrum, Nantwich

- PROPERTY TYPE
Barn Conversion
- BEDROOMS
3
- BATHROOMS
3
- SIZE
Ask agent
- TENUREDescribes how you own a property. There are different types of tenure - freehold, leasehold, and commonhold.Read more about tenure in our glossary page.
Freehold
Description
Summary - Entrance Porch, Reception Hall, Cloakroom, Living Room, Dining/Garden Room, Kitchen, Inner Hall, Master Bedroom with En-Suite Dressing Room and Bathroom, Bedroom No. 2 with En Suite Bathroom, Bedroom No. 3 with En-Suite Shower Room, LPG Central Heating, uPVC Double Glazed Windows, Solar Panels, Car Parking and Turning Space, Brick Double Garage, Attractive Gardens, About .40 of an acre.
Description - Little Rose Cottage, constructed of brick under a tiled roof, is approached over a tarmacadam drive through double five bar gates leading to a gravel car parking and turning area. This, one off, single storey residence has a generous square footage of 1,932 plus the detached double garage (325 square feet). The present owner has, over the last 17 plus years, radically improved the accommodation and the mature gardens. The comprehensive refurbishment includes a thoughtfully designed extension, and throughout the property there has been a complete high specification improvement.
The home stands impressively within a magnificent plot extending to about .40 of an acre. This generous area incorporates beautifully maintained gardens, a terrace, patio, kitchen garden, and orchard. The gardens have been designed to provide colour and interest throughout the seasons.
Location & Amenities - Little Rose Cottage is set in lovely Cheshire countryside, 3.5 miles North of Nantwich. The village of Worleston is 1 mile and has a village shop and bakery, The Royal Oak pub/restaurant, vibrant community centre, Rookery Hall and Leisure Centre, primary school and church. Nantwich has a choice of shopping facilities, social amenities, and schools, as well as sporting facilities. The larger centre of Crewe (7 miles South West) provides a fast and frequent train service to London Euston taking about 90 minutes. Liverpool (40 miles) and Manchester (45 miles) are within easy reach via the M6/M56 with airports at both. Birmingham is about 1 hour to the South.
Directions - From Nantwich proceed along Barony Road, at the roundabout turn right towards Worleston/Church Minshull, proceed for 2.7 miles through Worleston, over the railway bridge and the property is located on the left hand side.
Accommodation - With approximate measurements comprises:
Entrance Porch - 2.44m x 1.42m (8'0" x 4'8") - Composite entrance door, two double glazed windows, wood laminate floor.
Reception Hall - Access to loft, solar panel control, radiator.
Cloakroom - 2.16m x 1.65m (7'1" x 5'5") - White suite comprising low flush W/C and vanity unit with inset hand basin, shaver point, cylinder cupboard with solar I-boost.
Kitchen - 4.65m x 3.45m (15'3" x 11'4") - Excellent range of floor standing cupboard and drawer units with oak worktops, stainless steel one and half sink and drainer unit, cupboards under, wall cupboards, larder cupboards, wine and plate racks, breakfast bar with oak work surface, Rangemaster LPG style cooker with extractor hood above, integrated refrigerator/freezer, integrated dishwasher, integrated washing machine, inset ceiling lighting, double doors to living room, wood laminate floor, Valliant (2022) LPG central heating boiler.
Living Room - 5.89m x 5.05m (19'4" x 16'7") - Brick fireplace with timber mantle, slate hearth, Valor wood burning stove, impressive vaulted ceiling with two chandeliers, large full height double glazed picture window (South), A Frame, two up lights, sliding pocket doors to dining/garden room, two radiators.
Dining/Garden Room - 5.00m x 3.45m (16'5" x 11'4") - Vaulted ceiling with inset ceiling lighting and four Velux double glazed roof lights, two pairs of bi folding double glazed windows to garden, double glazed window.
Inner Hallway - Two double glazed windows, radiator.
Bedroom No. 3 - 4.55m x 3.00m (14'11" x 9'10") - Two double glazed windows, two up lights, radiator.
En Suite Shower Room - 2.24m x 1.65m (7'4" x 5'5") - White suite comprising wall mounted low flush W/C and hand basin, tiled shower cubicle with shower, tiled floor, Travertine tiled walls, shaver point, inset mirror, fitted cupboards, fan, double glazed window, chrome radiator/towel rail.
Bedroom No. 2 - 4.83m x 4.72m (15'10" x 15'6") - Three double glazed windows, two up lights, built in wardrobe, radiator.
Ensuite Bathroom - 3.33m x 1.85m (10'11" x 6'1") - White suite comprising panel bath, wall mounted low flush W/C and vanity unit with inset hand basin, walk in shower with rain head shower and hand held shower, tiled floor, tiled walls, shaver point, fan, radiator/towel rail.
Master Bedroom - Comprising:
Bedroom - 4.85m x 4.62m (15'11" x 15'2") - Double glazed French windows to terrace and garden, two up lights, two radiators.
Dressing Room/Walk In Wardrobe - 3.00m x 2.16m (9'10" x 7'1") - Double glazed windows, hanging fittings, access to loft.
Ensuite Bathroom - 2.95m x 2.39m (9'8" x 7'10") - White suite comprising panel bath, low flush W/C and vanity unit with inset hand basin, walk in shower cubicle with rain head shower and hand held shower, tiled floor, fully travertine tiled walls, inset mirror fitting, mood lighting, shaver point, double glazed roof light, underfloor heating, radiator/towel rail.
Outside - Gravel car parking area for up to six cars. Brick and tiled constructed DOUBLE GARAGE with solar panels and Utility area 18'4" x 17'7" electrically operated rollover door, window, personal door, power and light, wall cupboards, floor standing cupboard unit, Belfast sink. Robinsons Greenhouse. Exterior lighting, outside tap and power points.
Gardens - The gardens are extensively lawned with flower and herbaceous borders, shrubs, specimen trees, rockery, ornamental pool, fruit trees, kitchen garden with raised beds and Coldframe. Flagged terrace and patio. Copper beech and hornbeam hedged boundaries.
Services - Mains water and electricity. Treatment plant. Solar panels.
N.B. Tests have not been made of electrical, water, gas, drainage and heating systems and associated appliances, nor confirmation obtained from the statutory bodies of the presence of these services. The information given should therefore be verified prior to a legal commitment to purchase.
Council Tax - Band F.
Viewing - Viewings by appointment with Baker, Wynne and Wilson.
Telephone:
Brochures
Little Rose Cottage, Main Road, Aston Juxta MondruBrochure- COUNCIL TAXA payment made to your local authority in order to pay for local services like schools, libraries, and refuse collection. The amount you pay depends on the value of the property.Read more about council Tax in our glossary page.
- Band: F
- PARKINGDetails of how and where vehicles can be parked, and any associated costs.Read more about parking in our glossary page.
- Yes
- GARDENA property has access to an outdoor space, which could be private or shared.
- Yes
- ACCESSIBILITYHow a property has been adapted to meet the needs of vulnerable or disabled individuals.Read more about accessibility in our glossary page.
- Ask agent
Little Rose Cottage, Main Road, Aston Juxta Mondrum, Nantwich
Add an important place to see how long it'd take to get there from our property listings.
__mins driving to your place
Get an instant, personalised result:
- Show sellers you’re serious
- Secure viewings faster with agents
- No impact on your credit score



Your mortgage
Notes
Staying secure when looking for property
Ensure you're up to date with our latest advice on how to avoid fraud or scams when looking for property online.
Visit our security centre to find out moreDisclaimer - Property reference 34264570. The information displayed about this property comprises a property advertisement. Rightmove.co.uk makes no warranty as to the accuracy or completeness of the advertisement or any linked or associated information, and Rightmove has no control over the content. This property advertisement does not constitute property particulars. The information is provided and maintained by Baker Wynne & Wilson, Nantwich. Please contact the selling agent or developer directly to obtain any information which may be available under the terms of The Energy Performance of Buildings (Certificates and Inspections) (England and Wales) Regulations 2007 or the Home Report if in relation to a residential property in Scotland.
*This is the average speed from the provider with the fastest broadband package available at this postcode. The average speed displayed is based on the download speeds of at least 50% of customers at peak time (8pm to 10pm). Fibre/cable services at the postcode are subject to availability and may differ between properties within a postcode. Speeds can be affected by a range of technical and environmental factors. The speed at the property may be lower than that listed above. You can check the estimated speed and confirm availability to a property prior to purchasing on the broadband provider's website. Providers may increase charges. The information is provided and maintained by Decision Technologies Limited. **This is indicative only and based on a 2-person household with multiple devices and simultaneous usage. Broadband performance is affected by multiple factors including number of occupants and devices, simultaneous usage, router range etc. For more information speak to your broadband provider.
Map data ©OpenStreetMap contributors.




