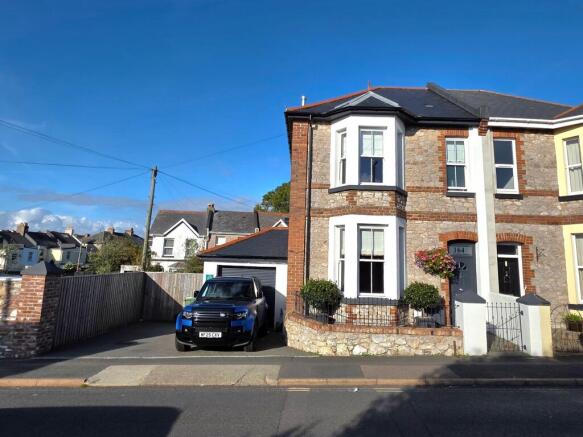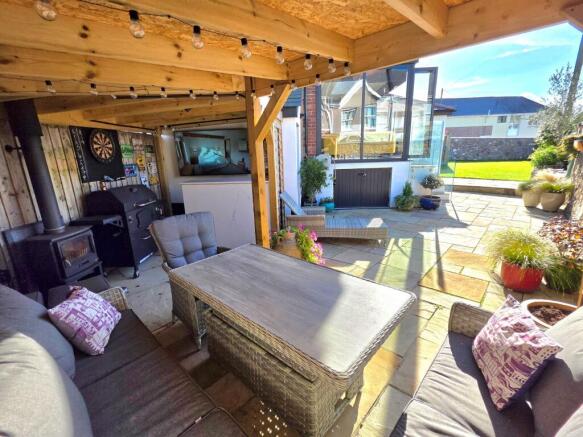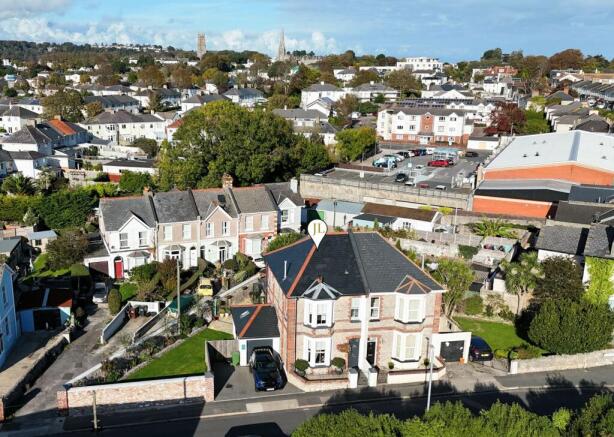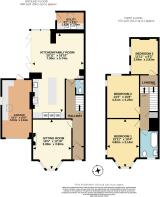Forest Road, Torquay
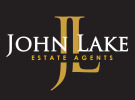
- PROPERTY TYPE
Semi-Detached
- BEDROOMS
3
- BATHROOMS
1
- SIZE
1,522 sq ft
141 sq m
- TENUREDescribes how you own a property. There are different types of tenure - freehold, leasehold, and commonhold.Read more about tenure in our glossary page.
Freehold
Key features
- PERIOD SEMI-DETACHED HOUSE
- BEAUTIFULLY PRESENTED AND SYMPATHTICALLY EXTENDED
- RECEPTION HALL WITH CLOAKROOM
- SITTING ROOM WITH BAY WINDOW
- STRIKING KITCHEN/DINING/FAMILY ROOM
- 3 DOUBLE BEDROOMS
- PERIOD INFLUENCED FAMILY BATHROOM
- NATURAL STONE WALLED GARDEN WITH STONE TERRACE, GARDEN ROOM, AND LAWN
- UTILITY, GARAGE, & DOUBLE WIDTH DRIVEWAY PARKING
- EPC - D:65
Description
Behind the elegant dressed stone façade of this fine SEMI-DETACHED HOME lies a beautifully appointed interior, thoughtfully extended to blend period character with contemporary living. The heart of the house is a striking open-plan kitchen, dining, and family room, enjoying a westerly aspect and overlooking the charming walled garden, perfect for both everyday living and entertaining. A sheltered garden room extends the living space space outdoors, offering a superb setting for year round enjoyment, complete with a log burner and fitted bar, perfect for relaxing evenings or hosting guests in comfort and style.
The property also comes with planning permission in place to create a luxurious principal bedroom suite within the loft, allowing new owners to further enhance the already exceptional accommodation.
Conveniently located within easy reach of Plainmoor’s local amenities, the home is also close to St Marychurch and Babbacombe, known for their charming village atmosphere and the historic funicular railway leading to the shingle beaches of Oddicombe and Babbacombe Bay. Torquay town centre is easily accessible, while a public swimming pool, well-regarded schools, and regular bus services are all within walking distance.
EPC Rating: D
OWNERS' INSIGHT
“When we first took over the house in 2012, we could immediately see its potential and were excited to make it our own. Over the years, we’ve poured a great deal of time, care, and love into modernising the property, always with the aim of respecting its character and charm while creating a comfortable, contemporary home. It’s been a real labour of love, and we like to think we’ve done justice to this beautiful old house. Deciding to move has been an emotional decision for us, but we won’t be going far as we truly love the area. We’re simply looking for a little more space to accommodate our extended family.”
STEP INSIDE
A composite entrance door with Georgian fanlight opens to the ENTRANCE VESTIBULE with mosaic tiled floor. The impressive RECEPTION HALL has storage, solid oak parquet flooring, and CLOAKROOM. The SITTING ROOM enjoys a southerly aspect, bathed in light through the bay window, lofty ceiling height with cornice work, and warming cast iron fireplace with marble surround and mantel. The STRIKING KITCHEN/DINING/FAMIILY ROOM is a statement space. The bespoke made to measure kitchen is comprehensively fitted with two tone units, one wall being a full bank with triple Neff ovens, separate fridge and freezer, quartz work tops with inset copper sink, induction hob, down draught extractor, integrated dishwasher. A central island provides seating for four stools. The dining area and cosy lounge space enjoys comprehensive glazing with tri-folding doors and picture windows accessing, and overlooking the rear garden, with additional roof lantern maximising the natural light.
STEP UPSTAIRS
From the reception hall stairs rise to the FIRST FLOOR LANDING with natural light tube and generous linen cupboard. Planning permission has been granted for a loft conversion, with sympathetic design accommodating a turned staircase off the landing. THREE DOUBLE BEDROOMS leading off the landing with the principal bedroom enjoying a bay window with seat to the front, further window to the westerly aspect with views across to Dartmoor and cast iron decorative fireplace. The FAMILY BATHROOM has been beautifully appointed in a period style sympathetic to the era, with roll top claw and ball bath having shower attachment taps and additional rain head over with screen, vanity unit and high level WC.
STEP OUTSIDE
Stepped access from the kitchen/family room leads to a natural stone terrace with sheltered GARDEN ROOM complete with log burner and bar. A simply exceptional space to entertain or relax! The terrace joins the lawn, enclosed by natural stone walling and raised beds with maturing olive trees. There is a separate UTILITY ROOM with UPVC double glazed door, fitted stylish units one housing the gas boiler, provisions for raised washing machine and dryer with storage and retractable shelf. Extending beneath the entire ground floor is extensive storage area which also houses the hot water cylinder. Double wooden gates open to the double width driveway and GARAGE with modern roller door, pitched slate roof with rooflight, additional side window, work benches and loft storage area.
OUR AREA
Torquay is nestled on the warm South Devon coast being one of three towns along with Paignton and Brixham which form the natural east facing harbour of Torbay, sheltered from the English Channel. Torbay's wide selection of stunning beaches, picturesque coastline, mild climate and recreational facilities reinforce why it has rightfully earned the renowned nickname of the English Riviera.
ADDITIONAL INFORMATION
ACCESS: Slight stepped approach to the front. HEATING: Gas central heating. SERVICES: Mains Electric, Gas, Water & Drainage. PLANNING PERMISSION - Our clients secured planning permission which included the work completed of the single storey glazed extension and alterations to the driveway. The permission also includes a loft conversion for a bedroom suite. Torbay Council Planning Reference P/2022/0256. COUNCIL TAX BAND: D (Torbay Council). Full charge payable for 20252026 is £2,339.84. MOBILE & BROADBAND: Likely mobile coverage of 79% Vodafone, 71% EE, 64% Three, 59% O2. Standard, Superfast and Ultrafast broadband available in the area with Openreach & Virgin Media. Data obtained from Ofcom mobile and broadband checker.
TORQUAY IS WELL CONNECTED
By Train: Torquay Train Station has some direct lines to London Paddington and Birmingham and is just one stop from the main line Newton Abbot. By Air: Exeter Airport provides both UK and international flights. By Sea: Torquay Marina provides a safe haven for boats in all weathers, sheltered from the prevailing south-westerly winds. Regional Cities of Exeter & Plymouth approximately 22 miles and 32 miles respectively. Magnificent Dartmoor National park approximately 12 miles.
DIRECTIONS
SAT NAV: TQ1 4JZ. WHAT3WORDS:///shots.carry.giving
ANTI-MONEY LAUNDERING (AML) COMPLIANCE
In line with the Money Laundering, Terrorist Financing and Transfer of Funds (Information on the Payer) Regulations 2017, all estate agents are required to verify the identity and legitimate source of funds of every purchaser. We conduct these checks through an independent, specialist service provider, alongside our own internal due diligence. A fee of £18 (£15 + VAT) per purchaser applies once an offer is agreed in principle. Purchasers must complete the digital ID verification and provide evidence of funds or financial capability before a memorandum of sale is issued and the property’s status is updated to ‘Sale Agreed’ or ‘Sold STC’.
Garden
Natural stone walled garden.
Parking - Garage
Parking - Driveway
Double width drive.
- COUNCIL TAXA payment made to your local authority in order to pay for local services like schools, libraries, and refuse collection. The amount you pay depends on the value of the property.Read more about council Tax in our glossary page.
- Band: D
- PARKINGDetails of how and where vehicles can be parked, and any associated costs.Read more about parking in our glossary page.
- Garage,Driveway
- GARDENA property has access to an outdoor space, which could be private or shared.
- Private garden
- ACCESSIBILITYHow a property has been adapted to meet the needs of vulnerable or disabled individuals.Read more about accessibility in our glossary page.
- Ask agent
Forest Road, Torquay
Add an important place to see how long it'd take to get there from our property listings.
__mins driving to your place
Explore area BETA
Torquay
Get to know this area with AI-generated guides about local green spaces, transport links, restaurants and more.
Get an instant, personalised result:
- Show sellers you’re serious
- Secure viewings faster with agents
- No impact on your credit score
About John Lake Estate Agents, Torquay
The Old Town Hall, Manor Road, St Marychurch, Torquay, TQ1 3JS



Your mortgage
Notes
Staying secure when looking for property
Ensure you're up to date with our latest advice on how to avoid fraud or scams when looking for property online.
Visit our security centre to find out moreDisclaimer - Property reference 8e70b5a4-894d-4145-82d0-8ee64adbb791. The information displayed about this property comprises a property advertisement. Rightmove.co.uk makes no warranty as to the accuracy or completeness of the advertisement or any linked or associated information, and Rightmove has no control over the content. This property advertisement does not constitute property particulars. The information is provided and maintained by John Lake Estate Agents, Torquay. Please contact the selling agent or developer directly to obtain any information which may be available under the terms of The Energy Performance of Buildings (Certificates and Inspections) (England and Wales) Regulations 2007 or the Home Report if in relation to a residential property in Scotland.
*This is the average speed from the provider with the fastest broadband package available at this postcode. The average speed displayed is based on the download speeds of at least 50% of customers at peak time (8pm to 10pm). Fibre/cable services at the postcode are subject to availability and may differ between properties within a postcode. Speeds can be affected by a range of technical and environmental factors. The speed at the property may be lower than that listed above. You can check the estimated speed and confirm availability to a property prior to purchasing on the broadband provider's website. Providers may increase charges. The information is provided and maintained by Decision Technologies Limited. **This is indicative only and based on a 2-person household with multiple devices and simultaneous usage. Broadband performance is affected by multiple factors including number of occupants and devices, simultaneous usage, router range etc. For more information speak to your broadband provider.
Map data ©OpenStreetMap contributors.
