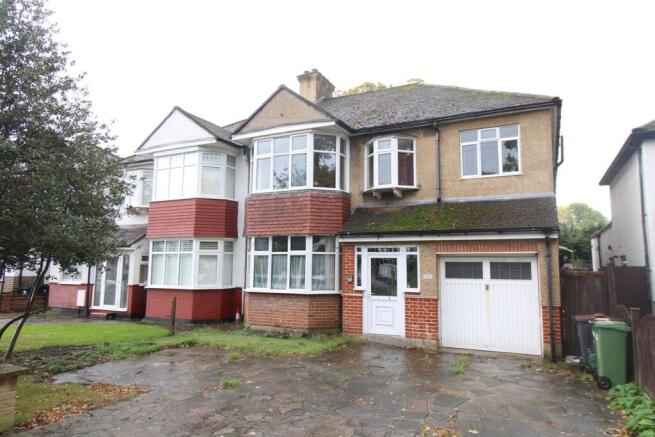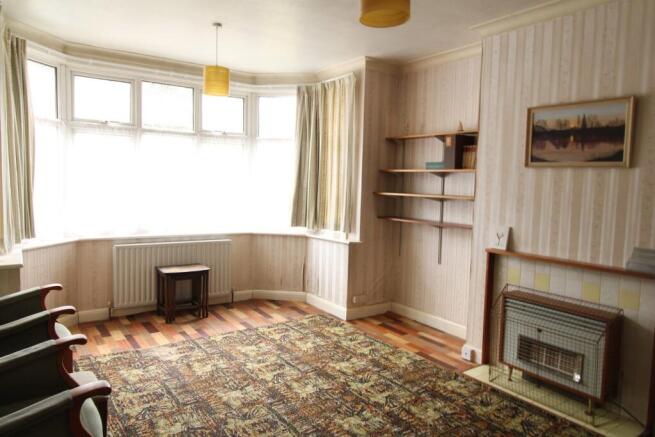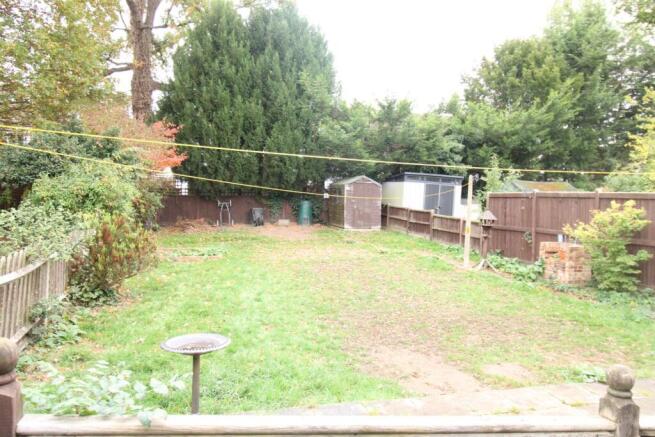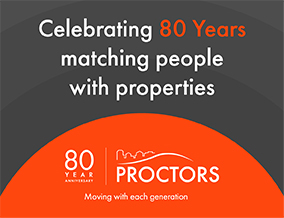
5 bedroom semi-detached house for sale
The Avenue, West Wickham, BR4

- PROPERTY TYPE
Semi-Detached
- BEDROOMS
5
- BATHROOMS
3
- SIZE
Ask agent
- TENUREDescribes how you own a property. There are different types of tenure - freehold, leasehold, and commonhold.Read more about tenure in our glossary page.
Freehold
Key features
- Five Bedroom Semi Detached House.
- Requiring Modernisation Throughout.
- Convenient Langley & Pickhurst Schools.
- Bathroom & Two Shower Rooms.
- Two Reception Rooms & Conservatory.
- Two Kitchens.
- Garage & Off Street Parking.
- 0.4 Mile West Wickham Station
Description
This large five-bedroom semi-detached family home, owned by the same family for many years, is ideally located for the highly sought-after LANGLEY SECONDARY AND PRIMARY and PICKHURST INFANTS AND JUNIOR SCHOOLS. Positioned in this popular residential road, the property offers an exciting opportunity for new owners to modernise and create their dream home. Requiring updating throughout, including a new kitchen, bathrooms, and general redecoration — the house provides generous living space, a flexible floor plan, and plenty of scope for further extension (subject to the usual consents) With its excellent location, spacious accommodation, and fantastic potential, this property is perfect for a growing family looking to make a home their own.
This property is in the section of The Avenue between Goodhart Way and Red Lodge Road. West Wickham station is about 0.4 of a mile and West Wickham High Street with a Marks and Spencer's and Sainsbury's supermarkets is about 1.1 miles away. Local schools include the popular Hawes Down and Pickhurst Infant and Juniors and Langley Park Secondary schools. Bus services pass along The Avenue. Bromley South station and High Street are about 1.5 miles away.
Enclosed Porch
Double glazed door and windows, vinyl flooring, original timber and glazed front door with windows to side
Hallway
5.06m x 2.05m (16' 7" x 6' 9") Radiator, picture rail, understairs cupboard housing gas and electric meters, meter for solar panels, consumer unit, light and power
Sitting Room
5.53m x 3.91m (18' 2" x 12' 10") Double glazed bay window to front, double radiator, wood effect vinyl flooring (part), tiled fireplace and hearth with gas fire (not working)
Dining Room
5.36m x 3.51m (17' 7" x 11' 6") Double glazed windows and French doors to conservatory, radiator, tiled fireplace and hearth, solid fuel fire, wood effect vinyl flooring
Conservatory
5.4m x 2.01m (17' 9" x 6' 7") Double glazed window and doors to rear, door to kitchen, double radiator, wood effect laminate flooring
Kitchen 1
3.97m x 2.42m (13' x 7' 11") Double glazed window to conservatory, double glazed skylight to rear, double radiator, range of birch units with laminate work surfaces over, tiled splashbacks, stainless steel sink with chrome mixer tap and drainer, space for freestanding cooker, tiled floor with some vinyl flooring, door to kitchen 2
Kitchen 2
4.81m x 2.69m (15' 9" x 8' 10") Double glazed window to rear and side, double glazed door to side, range of green units and drawers with laminate work surfaces over, space for freestanding cooker, stainless steel sink with chrome mixer tap and drainer, tiled splashbacks, plumbing/space for washing machine and dishwasher, extractor fan, tiled floor
Ground Floor Shower Room
2.16m x 1.33m (7' 1" x 4' 4") Double glazed window to side, radiator, low level w.c., sink with chrome mixer tap and two door cupboard beneath, part tiled walls, shower cubicle with folding door and Mira Event power shower with tiled walls, tiled floor, extractor fan
Inner Hallway
2.75m x 1.10m (9' x 3' 7") Wall mounted two door cupboard, steps down to garage
Landing
Velux window
Bedroom 1
5.51m x 3.55m into wardrobes (18' 1" x 11' 8") Double glazed bay window to front, double radiator, fitted wardrobes with six doors and six cupboards above, picture rail
Bedroom 2
4.44m x 3.56m (14' 7" x 11' 8") Double glazed window to rear, double radiator, picture rail, wood effect laminate flooring, fitted wardrobe with two doors (part mirrored) Currently used as a sitting room
Bedroom 3
4.86m x 2.75m (15' 11" x 9' ) Double glazed window to rear and side, double radiator, picture rails, wood effect laminate flooring
Bedroom 4
3.94m x 2.37m plus wardrobe (12' 11" x 7' 9") Double glazed window to front, double radiator, fitted wardrobe with two doors and two cupboards above, picture rails, wood effect laminate flooring
Bedroom 5
2.79m x 2.45m (9' 2" x 8' ) Double glazed orial window to front, radiator, picture rail, wood effect laminate flooring
Bathroom
2.42m x 2.13m (7' 11" x 7' ) Double glazed window to rear, radiator, ceramic bath with chrome tap, wall mounted sink with chrome taps, cupboard housing the Worcester Bosch Greenstar boiler and water tank, original wood floor with some vinyl coverings, part tiled walls, access to loft via ladder
Separate W.C.
1.33m x .85m (4' 4" x 2' 9") 1.33m x .85m (4' 4" x 2' 9") Double glazed window to side, low level w.c., vinyl flooring
Shower Room
2.19m x 1.16m (7' 2" x 3' 10") Double glazed window to side, radiator, low level w.c., sink with chrome mixer tap and two door cupboard beneath, part tiled walls, shower enclosure with folding door, Mira Power shower with tiled walls and flooring
Rear Garden
23.30m x 9.90m (76' 5" x 32' 6") Area of decking with ramp down to a crazy paved terrace and level lawn, two wooden sheds, one with light and power, outside tap, gate to side
Garage
5.55m x 2.42m (18' 3" x 7' 11") Up and over door to front, double glazed window and door to side, light and power
Agent's Note
There are solar panels to the side roof. These were installed in 2011 and have been paid for. The current owners receive a Feed in Tariff from energy provider Ovo, approximately every four months. Between 14th September 2024 - 11th June 2025 they received £953.69.
Council Tax
London borough of Bromley – Band E. For the current rate visit: bromley.gov.uk/council-tax/council-tax-guide.
Utilities
Mains - Gas, Electric, Water and Sewerage
Broadband and Mobile
For coverage at this property, please visit:
checker.ofcom.org.uk/en-gb/broadband-coverage
checker.ofcom.org.uk/en-gb/mobile-coverage
Brochures
Brochure 1- COUNCIL TAXA payment made to your local authority in order to pay for local services like schools, libraries, and refuse collection. The amount you pay depends on the value of the property.Read more about council Tax in our glossary page.
- Band: E
- PARKINGDetails of how and where vehicles can be parked, and any associated costs.Read more about parking in our glossary page.
- Driveway,Off street
- GARDENA property has access to an outdoor space, which could be private or shared.
- Yes
- ACCESSIBILITYHow a property has been adapted to meet the needs of vulnerable or disabled individuals.Read more about accessibility in our glossary page.
- Ask agent
The Avenue, West Wickham, BR4
Add an important place to see how long it'd take to get there from our property listings.
__mins driving to your place
Get an instant, personalised result:
- Show sellers you’re serious
- Secure viewings faster with agents
- No impact on your credit score
Your mortgage
Notes
Staying secure when looking for property
Ensure you're up to date with our latest advice on how to avoid fraud or scams when looking for property online.
Visit our security centre to find out moreDisclaimer - Property reference 29313911. The information displayed about this property comprises a property advertisement. Rightmove.co.uk makes no warranty as to the accuracy or completeness of the advertisement or any linked or associated information, and Rightmove has no control over the content. This property advertisement does not constitute property particulars. The information is provided and maintained by Proctors, West Wickham. Please contact the selling agent or developer directly to obtain any information which may be available under the terms of The Energy Performance of Buildings (Certificates and Inspections) (England and Wales) Regulations 2007 or the Home Report if in relation to a residential property in Scotland.
*This is the average speed from the provider with the fastest broadband package available at this postcode. The average speed displayed is based on the download speeds of at least 50% of customers at peak time (8pm to 10pm). Fibre/cable services at the postcode are subject to availability and may differ between properties within a postcode. Speeds can be affected by a range of technical and environmental factors. The speed at the property may be lower than that listed above. You can check the estimated speed and confirm availability to a property prior to purchasing on the broadband provider's website. Providers may increase charges. The information is provided and maintained by Decision Technologies Limited. **This is indicative only and based on a 2-person household with multiple devices and simultaneous usage. Broadband performance is affected by multiple factors including number of occupants and devices, simultaneous usage, router range etc. For more information speak to your broadband provider.
Map data ©OpenStreetMap contributors.






