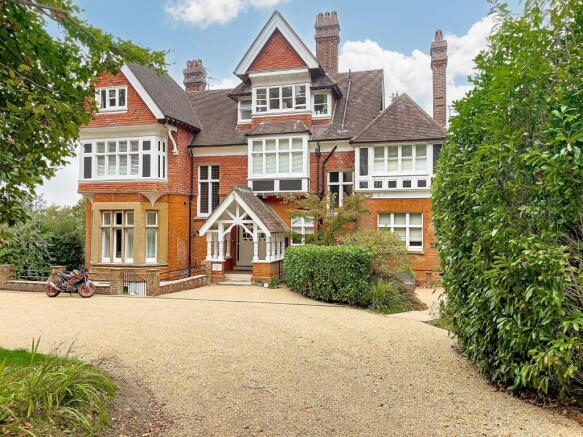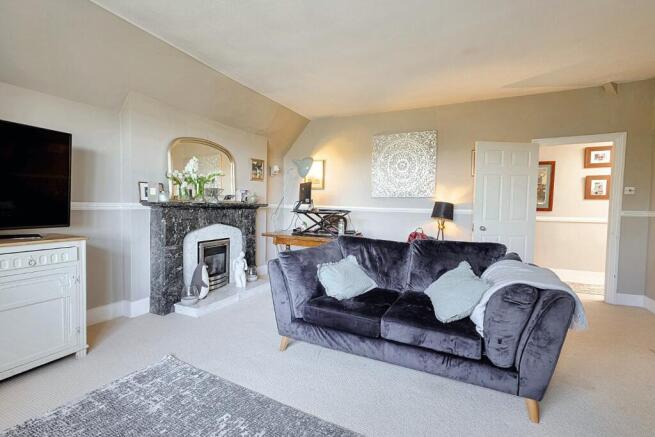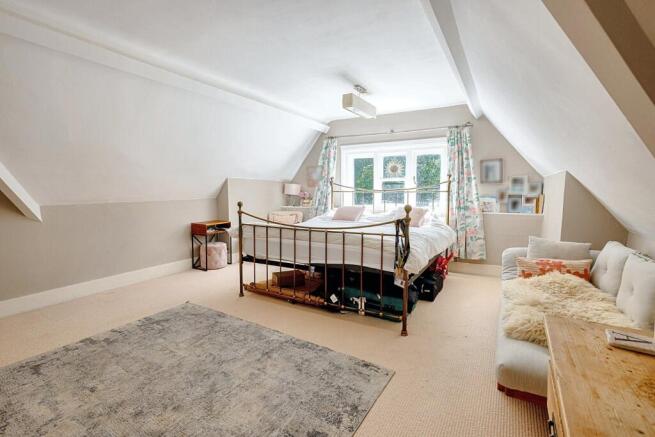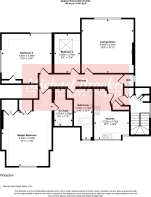
3 bedroom apartment for sale
Broadwater Down, Tunbridge Wells, Kent, TN2

- PROPERTY TYPE
Apartment
- BEDROOMS
3
- BATHROOMS
2
- SIZE
Ask agent
Description
Situation: The property is situated within Broadwater Down which is one of Tunbridge Wells' most sought after residentail addresses. The area benefits from excellent access to the town centre and its wide range of amenities. The Pantiles, renowned for its historic colonnade, boutique shops, cafés, and regular markets, is within easy reach, as are the Royal Victoria Place shopping centre and a variety of restaurants and leisure facilities. For commuters, Tunbridge Wells mainline station is close by, providing regular services to London Charing Cross, London Bridge, and Cannon Street in under an hour. The area is also well served by road links, with the A21 giving access to the M25 and national motorway network. There are excellent schooling options locally, including a choice of well-regarded primary, secondary, and grammar schools. There is a plethora of open green spaces such as Dunorlan Park and Calverley Grounds offering opportunities for walking and recreation.
An attractive Victorian conversion occupying a private and secluded position, with beautifully maintained communal lawns, ample parking, and a garage en bloc. The property offers generously proportioned and characterful accommodation, including a living room with a marble fireplace and far-reaching views over Tunbridge Wells, a kitchen with breakfast area, three double bedrooms, a family bathroom, and an en-suite to the master bedroom. Outside, the private rear garden features decking, mature planting, and a pergola with power, ideal for outdoor entertaining.
The property is approached via a long sweeping shingle driveway, attractively edged with a low brick wall at the entrance. The Victorian conversion is set in a private and secluded position. The building benefits from well-maintained level communal lawn to the front with ample parking. A single garage is located en bloc with a traditional up and over door.
ENTRANCE HALL: Accessed via a solid front door with a single glazed patterned sash window to side. The entrance hall offers a warm and characterful welcome with wood strip flooring, high level storage cupboards, built in recessed open storage unit with shelving, and further built in storage cupboards. Staircase leads to top floor, incorporating a half landing.
LANDING: Practical storage includes cupboard housing Glowworm gas boiler for main hot water supply and central heating, further eaves storage and cupboard housing hot water tank with slatted shelving. Door to:
HALL: intercom system, radiator, and a prism skylight. Recessed lighting.
KITCHEN: Half-tiled kitchen, finished with red terracotta tiled flooring. The room is fitted with a range of base and wall-mounted units with cupboards and drawers, complemented by a laminate work surface, providing ample storage and workspace. A five-ring induction range cooker with stainless steel splashback and extractor above. Ceramic single bowl sink with drainer and mixer tap. Full-width single-glazed sash windows to the front. There is space and plumbing for both a dishwasher and washing machine, as well as room for a fridge freezer. BREAKFAST AREA: Half panelled and space for breakfast table
WC: single-glazed sash window to the side, radiator, sink, and a low-level WC with wood panelling behind.
LIVING ROOM: Focal point is a marble fireplace with matching hearth and surround. (advised by our clients that the flue has recently been relined,) Single glazed sash window enjoying the benefit of far-reaching views across Royal Tunbridge Wells.
BATHROOM: A half-tiled bathroom arranged with a low-level WC and a wooden vanity unit incorporating a sink with storage beneath. Steps lead up to an inset bath complete with mixer tap and handheld shower attachment. A reeded glazed window with a deep window sill.
BEDROOM 3: Large Velux roof window, with radiator set beneath.
BEDROOM 2: Generous double bedroom with double aspect single-glazed sash windows to the rear and side providing beautiful views. A black Victorian cast iron decorative fireplace with hearth and surround creates an attractive feature. Useful storage is available within the eaves cupboard. Radiator positioned beneath one window.
MASTER BEDROOM: The principal bedroom includes a single-glazed window to the side as you enter, together with further single-glazed windows overlooking the front, allowing good levels of natural light. A radiator sits below, and the room benefits from double built-in wardrobes providing hanging space and shelving.
EN-SUITE SHOWER ROOM: fitted with vinyl flooring and comprises a low-level WC, a chrome heated towel rail, and a full-width wooden vanity unit with inset sink. Extractor fan and a walk-in fully tiled shower cubicle with wall-mounted mixer and handheld shower attachment.
OUTSIDE: PRIVATE REAR GARDEN: The property is accessed via a paved path and private timber gate, with a patio path continuing to the rear garden which is primarily laid to timber decking, bordered by trellis fencing and planted with a variety of trees and shrubs. A timber pergola provides a pleasant seating area and benefits from far reaching views and power, making it an ideal space for outdoor entertaining.
Lease Information:
Lease: 973 years remaining
Service and Maintenance Charge: £296 p.c.m
Ground Rent: Peppercorn rent
MATERIAL INFORMATION:
Property construction - Brick and Block
Broadband Coverage - this can be found on Ofcom checker
Mobile Phone Coverage - this can be found on Ofcom checker
Flood Risk - this can be found on Gov.uk - check-long-term-flood-risk
Restrictive Covenants - Yes - ask agent for details
Rights and Easements - Yes - ask agent for details
Services - Mains Water, Electricity, mains drainage
Heating - Electric
Building Safety- no known concerns
Coastal Erosion Risk- no known concerns
Planning Permission - no known concerns
Accessibility / Adaptations - no known concerns
Coalfield / Mining Area - no known concerns
- COUNCIL TAXA payment made to your local authority in order to pay for local services like schools, libraries, and refuse collection. The amount you pay depends on the value of the property.Read more about council Tax in our glossary page.
- Band: D
- PARKINGDetails of how and where vehicles can be parked, and any associated costs.Read more about parking in our glossary page.
- Driveway,Garage en bloc
- GARDENA property has access to an outdoor space, which could be private or shared.
- Yes
- ACCESSIBILITYHow a property has been adapted to meet the needs of vulnerable or disabled individuals.Read more about accessibility in our glossary page.
- Ask agent
Broadwater Down, Tunbridge Wells, Kent, TN2
Add an important place to see how long it'd take to get there from our property listings.
__mins driving to your place
Get an instant, personalised result:
- Show sellers you’re serious
- Secure viewings faster with agents
- No impact on your credit score
Your mortgage
Notes
Staying secure when looking for property
Ensure you're up to date with our latest advice on how to avoid fraud or scams when looking for property online.
Visit our security centre to find out moreDisclaimer - Property reference GMC250068. The information displayed about this property comprises a property advertisement. Rightmove.co.uk makes no warranty as to the accuracy or completeness of the advertisement or any linked or associated information, and Rightmove has no control over the content. This property advertisement does not constitute property particulars. The information is provided and maintained by Michael Brooker, Crowborough. Please contact the selling agent or developer directly to obtain any information which may be available under the terms of The Energy Performance of Buildings (Certificates and Inspections) (England and Wales) Regulations 2007 or the Home Report if in relation to a residential property in Scotland.
*This is the average speed from the provider with the fastest broadband package available at this postcode. The average speed displayed is based on the download speeds of at least 50% of customers at peak time (8pm to 10pm). Fibre/cable services at the postcode are subject to availability and may differ between properties within a postcode. Speeds can be affected by a range of technical and environmental factors. The speed at the property may be lower than that listed above. You can check the estimated speed and confirm availability to a property prior to purchasing on the broadband provider's website. Providers may increase charges. The information is provided and maintained by Decision Technologies Limited. **This is indicative only and based on a 2-person household with multiple devices and simultaneous usage. Broadband performance is affected by multiple factors including number of occupants and devices, simultaneous usage, router range etc. For more information speak to your broadband provider.
Map data ©OpenStreetMap contributors.








