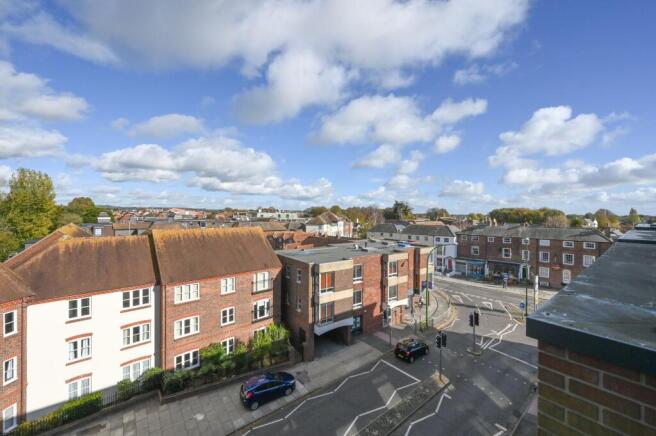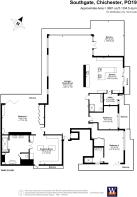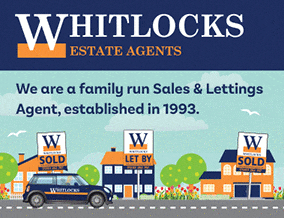
3 bedroom penthouse for sale
The Penthouse, Southgate, Chichester, PO19

- PROPERTY TYPE
Penthouse
- BEDROOMS
3
- BATHROOMS
3
- SIZE
3,601 sq ft
335 sq m
Key features
- Three spacious double bedrooms, including a luxurious principal suite with dressing room and ensuite bathroom.
- Three high-spec bathrooms, including marble-finished ensuite and family bathrooms.
- 3,600 sq. ft. of sophisticated living accommodation.
- Direct lift access into the penthouse for ultimate convenience and privacy.
- Multiple terraces and a wrap-around balcony with panoramic views of Chichester Cathedral
- Bespoke open-plan kitchen and dining area with breakfast bar and concealed utility room.
- South-facing balcony with covered spa area, perfect for entertaining and alfresco dining.
- Allocated private parking for four vehicles.
- Built in 2021 with a 10-year ICW build warranty and high-quality finishes throughout.
- Seamless integration of two original dwellings into a unique, luxurious penthouse.
Description
An Exceptional Penthouse with Panoramic Cathedral and South Downs Views
A unique opportunity to acquire a magnificent 3,600 Square foot three double bedroom, three bathroom penthouse, offering far-reaching, uninterrupted views of historic Chichester and the Cathedral, the South Downs, Goodwood Racecourse, and The Trundle. Originally configured as two separate dwellings, this property has been seamlessly integrated and refurbished to an exceptionally high standard, with under-floor heating throughout providing a singular, luxurious living experience.
Built in 2021 with a 10-year ICW build warranty, the residence benefits from private allocated parking for four cars and direct lift access, ensuring convenience and privacy. The penthouse is designed to maximise both light and views, with multiple terraces and a wrap-around balcony offering southerly, easterly, westerly, and northerly aspects.
The principal suite is a sumptuous retreat, complete with a spacious dressing room, extensive bespoke wardrobes, and a luxurious ensuite featuring a walk-in shower, WC, Bath and wash hand basin.
A private balcony extends from the suite, offering spectacular vistas of Chichester.
The two additional double bedrooms are generously proportioned, one with a marble-finished ensuite and the other serviced by a family bathroom, both designed with bespoke wardrobes and elegant finishes.
The heart of the penthouse is the open-plan living and entertaining space with a built in multi-media smart home system which is delivered throughout the apartment. The living space opens onto a south-facing balcony, ideal for alfresco dining and relaxation beneath a covered spa area.
The bespoke kitchen and dining space with premium finishes and has fully integrated appliances including instant hot-tap. This opens to an east-facing terrace, providing the perfect setting to enjoy the morning sun, while a concealed utility room ensures practicality without compromising the sleek design.
The wrap-around terraces provide a rare opportunity to enjoy multiple vantage points across the city and countryside, encompassing panoramic views to Chichester Cathedral, the South Downs, Goodwood Racecourse, and The Trundle.
The apartment is located in the centre of Chichester a short distance from the mainline railway station offering direct trains to London.
This exceptional penthouse combines contemporary luxury, expansive living space, and iconic views, creating a home that is as impressive in design as it is in location.
Please note: Some images are provided for illustrative purposes to showcase the intended finish of the apartment. Refurbishment works are currently in progress. For the most up-to-date information on the current stage of works, please contact Whitlocks Estate Agents.
Location
The remarkable and historical City of Chichester offers an abundance of amenities including boutiques, shops, cafes, restaurants, and charming pubs as well as a Festival Theatre. Furthermore, there are excellent Sports Facilities close by such as Tennis Courts, Swimming Pools, and Gyms. There are fantastic transport links within the City including a reliable bus service and train station with a direct line to London Victoria. Chichester is also within proximity to Goodwood which is famous for its special events including the world-renowned Festival of Speed and Goodwood Revival for motor racing enthusiasts as well as a season of Horse Racing including the Qatar Goodwood Festival. Chichester also offers plenty of beautiful walks and cycle routes on its doorstep, onto the picturesque Chichester Marina to watch the boats and yachts.
Living/Dining Room
17.6m x 7.75m
Kitchen
6.75m x 6.34m
Bedroom One
7.54m x 5.18m
Dressing Room
5.75m x 5.18m
Bedroom Two
5.79m x 5.73m
Bedroom Three
5.05m x 4.18m
Balcony
6.32m x 6.03m
- COUNCIL TAXA payment made to your local authority in order to pay for local services like schools, libraries, and refuse collection. The amount you pay depends on the value of the property.Read more about council Tax in our glossary page.
- Band: F
- PARKINGDetails of how and where vehicles can be parked, and any associated costs.Read more about parking in our glossary page.
- Yes
- GARDENA property has access to an outdoor space, which could be private or shared.
- Ask agent
- ACCESSIBILITYHow a property has been adapted to meet the needs of vulnerable or disabled individuals.Read more about accessibility in our glossary page.
- Ask agent
Energy performance certificate - ask agent
The Penthouse, Southgate, Chichester, PO19
Add an important place to see how long it'd take to get there from our property listings.
__mins driving to your place
Get an instant, personalised result:
- Show sellers you’re serious
- Secure viewings faster with agents
- No impact on your credit score
About Whitlocks Estate Agents, Bognor Regis
Whitlocks Estate Agents, 229 Pagham Road, Nyetimber, Bognor Regis, PO21 3QD



Your mortgage
Notes
Staying secure when looking for property
Ensure you're up to date with our latest advice on how to avoid fraud or scams when looking for property online.
Visit our security centre to find out moreDisclaimer - Property reference c08a861e-7fe0-4b89-bb91-a6263ad07c9b. The information displayed about this property comprises a property advertisement. Rightmove.co.uk makes no warranty as to the accuracy or completeness of the advertisement or any linked or associated information, and Rightmove has no control over the content. This property advertisement does not constitute property particulars. The information is provided and maintained by Whitlocks Estate Agents, Bognor Regis. Please contact the selling agent or developer directly to obtain any information which may be available under the terms of The Energy Performance of Buildings (Certificates and Inspections) (England and Wales) Regulations 2007 or the Home Report if in relation to a residential property in Scotland.
*This is the average speed from the provider with the fastest broadband package available at this postcode. The average speed displayed is based on the download speeds of at least 50% of customers at peak time (8pm to 10pm). Fibre/cable services at the postcode are subject to availability and may differ between properties within a postcode. Speeds can be affected by a range of technical and environmental factors. The speed at the property may be lower than that listed above. You can check the estimated speed and confirm availability to a property prior to purchasing on the broadband provider's website. Providers may increase charges. The information is provided and maintained by Decision Technologies Limited. **This is indicative only and based on a 2-person household with multiple devices and simultaneous usage. Broadband performance is affected by multiple factors including number of occupants and devices, simultaneous usage, router range etc. For more information speak to your broadband provider.
Map data ©OpenStreetMap contributors.





