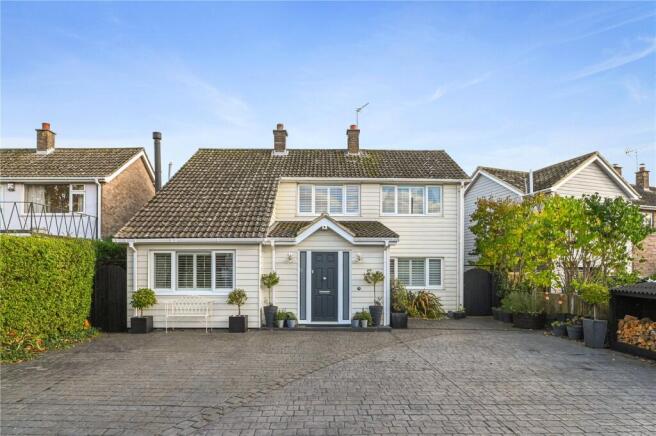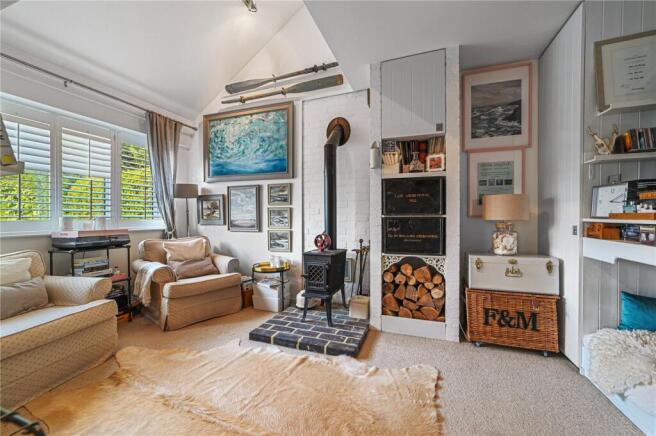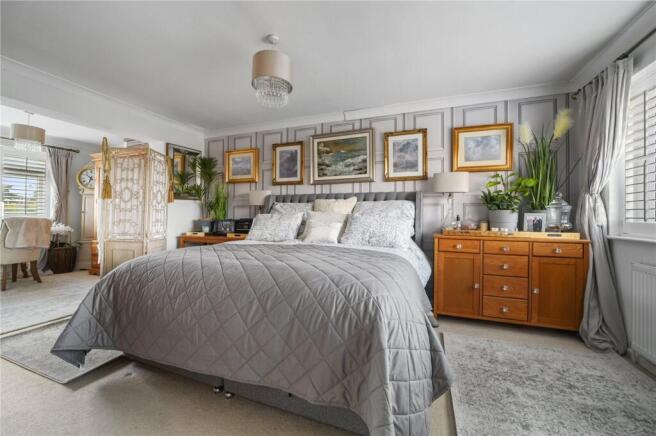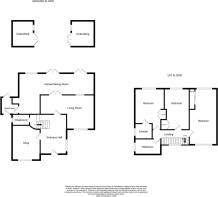
The Street, Bradfield, Manningtree, Essex, CO11

- PROPERTY TYPE
House
- BEDROOMS
3
- BATHROOMS
2
- SIZE
1,755 sq ft
163 sq m
- TENUREDescribes how you own a property. There are different types of tenure - freehold, leasehold, and commonhold.Read more about tenure in our glossary page.
Freehold
Key features
- Sought-after village location
- Detached family home
- Two reception rooms
- Kitchen/dining/family room
- Utility/pantry and cloakroom
- Bedroom with ensuite
- Two further bedrooms
- Off-road parking, workshop and shed
Description
The ground floor opens into a large entrance hall / room, with ample storage, which sets the tone for the space and finish found throughout the property.
A cloakroom is conveniently located just off the hall. Positioned at the front of the house, the snug sitting room is a cosy and characterful space, featuring a vaulted ceiling, built-in shelving, and a log burner set against a white-painted brick chimney breast - perfect for quiet evenings or reading in peace.
The main living room is an impressive and well-proportioned space, with a large window to the front and a central fireplace - complete with log burner - adding warmth and ambience. Glazed double doors connect through to the kitchen and dining area, allowing for flexible use and an easy flow between rooms.
To the rear of the house, the kitchen/dining/family room spans the full width of the property and enjoys views over the garden. The kitchen is arranged around a central zone for cooking and preparation, with ample worktop space and storage. The dining and family areas sit alongside, with French doors opening directly onto the patio.
A separate utility and pantry are tucked just off the kitchen, offering practical workspace and additional storage.
The first floor provides three well-proportioned bedrooms and two stylish bathrooms, offering flexibility for families, guests, or home working.
The main bedroom benefits from a built-in double wardrobe, and an en-suite bathroom, finished to a high standard and neatly arranged to maximise comfort and privacy.
The second bedroom, currently used as a studio with a built-in wardrobe.
The third bedroom, which runs the full depth of the house is currently used as a large bedroom with dressing room.
A separate family bathroom completes the first floor, featuring a contemporary suite and neutral tones, well-suited for everyday use.
The property is set back from the road behind a wide block-paved driveway, offering generous off-road parking and a well-screened frontage. To the rear, the garden has been thoughtfully transformed into a private and highly functional outdoor space. A central lawn is bordered by mature planting and established trees, while the patio has been reimagined for entertaining and all-weather use. A bespoke outdoor bar, BBQ and fireplace form the heart of the garden, covered by high-grade, bespoke Shade Sails made from sailing boat material - creating a sheltered alfresco area that can be enjoyed from spring through to autumn, regardless of the weather. Two timber outbuildings sit at the end of the garden, both with full electrics providing two home offices / hobby rooms/ workshop or storage. A third shed behind outbuilding one provides ample garden storage.
Entrance Hall / Room
17' 2" x 10' 4"
Cloakroom
5' 11" x 2' 11"
Snug Sitting Room
13' 3" x 9' 5"
Living Room
15' 11" x 11' 0"
Kitchen/Dining/Family Room
32' 0" x 17' 10"
L shaped room.
Utility / Pantry
8' 0" x 6' 8"
Landing
14' 1" x 6' 7"
Bedroom
17' 9" x 9' 9"
Bedroom
17' 11" x 10' 6"
Bedroom
24' 11" x 10' 11"
Ensuite
7' 4" x 6' 1"
Bathroom
9' 4" x 6' 7"
Outbuilding One
10' 9" x 9' 0"
Outbuilding Two
10' 9" x 9' 0"
Garden Shed
7' 6" x 4' 8"
Services
We understand mains electricity, water and drainage are connected to the property. Oil-fired central heating. Part electric underfloor heating to the kitchen.
Broadband and Mobile Availability
Broadband and Mobile Data supplied by Ofcom Mobile and Broadband Checker. Broadband: At time of writing there is Standard, Superfast and Ultrafast broadband availability. Mobile: At time of writing, it is likely there is good outdoor EE, O2, Three and Vodafone mobile availability.
Brochures
Particulars- COUNCIL TAXA payment made to your local authority in order to pay for local services like schools, libraries, and refuse collection. The amount you pay depends on the value of the property.Read more about council Tax in our glossary page.
- Band: E
- PARKINGDetails of how and where vehicles can be parked, and any associated costs.Read more about parking in our glossary page.
- Yes
- GARDENA property has access to an outdoor space, which could be private or shared.
- Yes
- ACCESSIBILITYHow a property has been adapted to meet the needs of vulnerable or disabled individuals.Read more about accessibility in our glossary page.
- Ask agent
The Street, Bradfield, Manningtree, Essex, CO11
Add an important place to see how long it'd take to get there from our property listings.
__mins driving to your place
Get an instant, personalised result:
- Show sellers you’re serious
- Secure viewings faster with agents
- No impact on your credit score
Your mortgage
Notes
Staying secure when looking for property
Ensure you're up to date with our latest advice on how to avoid fraud or scams when looking for property online.
Visit our security centre to find out moreDisclaimer - Property reference DDH250493. The information displayed about this property comprises a property advertisement. Rightmove.co.uk makes no warranty as to the accuracy or completeness of the advertisement or any linked or associated information, and Rightmove has no control over the content. This property advertisement does not constitute property particulars. The information is provided and maintained by Kingsleigh Residential, Dedham. Please contact the selling agent or developer directly to obtain any information which may be available under the terms of The Energy Performance of Buildings (Certificates and Inspections) (England and Wales) Regulations 2007 or the Home Report if in relation to a residential property in Scotland.
*This is the average speed from the provider with the fastest broadband package available at this postcode. The average speed displayed is based on the download speeds of at least 50% of customers at peak time (8pm to 10pm). Fibre/cable services at the postcode are subject to availability and may differ between properties within a postcode. Speeds can be affected by a range of technical and environmental factors. The speed at the property may be lower than that listed above. You can check the estimated speed and confirm availability to a property prior to purchasing on the broadband provider's website. Providers may increase charges. The information is provided and maintained by Decision Technologies Limited. **This is indicative only and based on a 2-person household with multiple devices and simultaneous usage. Broadband performance is affected by multiple factors including number of occupants and devices, simultaneous usage, router range etc. For more information speak to your broadband provider.
Map data ©OpenStreetMap contributors.





