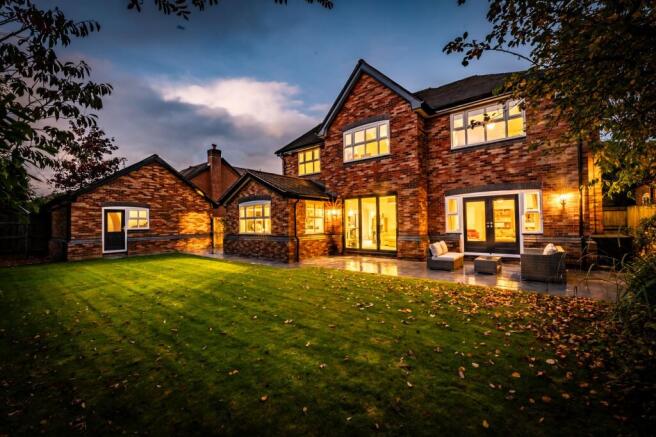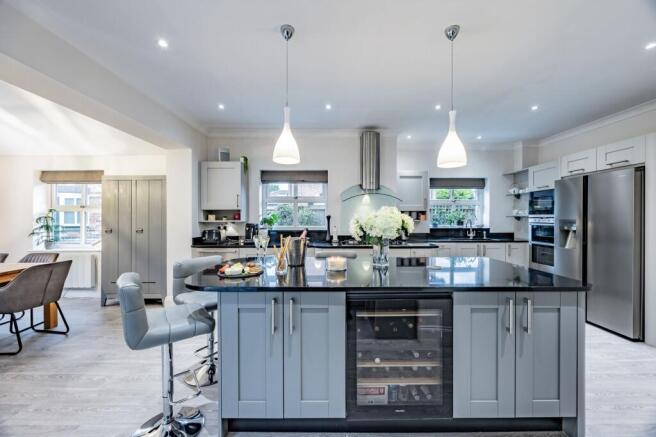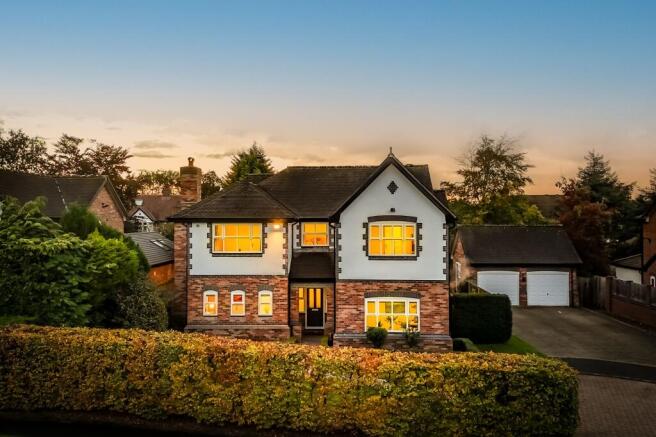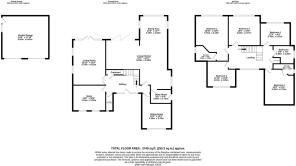
Oakfield Close, Bramhall, SK7

- PROPERTY TYPE
Detached
- BEDROOMS
5
- BATHROOMS
3
- SIZE
2,749 sq ft
255 sq m
- TENUREDescribes how you own a property. There are different types of tenure - freehold, leasehold, and commonhold.Read more about tenure in our glossary page.
Freehold
Key features
- Impressive open-plan living, dining and kitchen area with Star Galaxy granite worktops and high-end appliances
- Stunning glass balustrade staircase leading to a bright gallery landing
- Five generous double bedrooms including two with ensuite shower rooms
- Versatile ground floor layout with multiple reception rooms ideal for family living, home working, or entertaining
- Underfloor heating in the main bathroom and principal ensuite
- Situated close to highly regarded schools including Queensgate Primary, Bramhall High and Cheadle Hulme School
- West-facing rear garden with porcelain-tiled patio and mature trees
- Separate double garage and driveway parking for up to six vehicles
- Prestigious cul-de-sac location within walking distance of Bramhall village and Queensgate Tennis Club
- Part Exchanged Considered
Description
Situated in a highly sought-after position close to Queensgate Tennis Club and within walking distance of Bramhall village, this impressive five-bedroom detached home offers stylish, modern living in a prestigious area. The location is ideal for families, being within easy reach of Queensgate Primary School, Bramhall High School, and Cheadle Hulme School. Built in 1998 and owned by the current family for 12 years, the home combines quality finishes with thoughtfully designed spaces. A large storm porch leads into a generous hallway with a cloakroom and downstairs WC.
To the rear, the striking open-plan living, dining and kitchen area forms the heart of the home. The kitchen features Star Galaxy granite worktops, two ovens, an AEG integrated microwave, Miele gas hob and extractor, integrated dishwasher, freestanding fridge freezer, Miele wine fridge, and warming drawer. A central island with seating makes it perfect for entertaining. The dining area is surrounded by windows, while bi-fold doors open from the living space onto the garden patio, creating a wonderful indoor-outdoor flow. The utility room offers excellent storage, freestanding appliances, a sink, and durable LVT wood-look flooring continuing through from the kitchen, with a door to the side of the house.
To the front, there are two versatile reception rooms currently used as studies but either would make an ideal playroom or snug. A further living room also sits at the rear of the property with double doors leading from the hallway into a carpeted lounge with windows flanking the gas fire and doors onto the patio.
Upstairs, the glass balustrade staircase leads to a bright gallery, wrap around landing. There are five well-proportioned double bedrooms, including a superb main suite with fitted wardrobes and a porcelain-tiled ensuite, step-up shower, rain head and underfloor heating. The guest bedroom also enjoys its own ensuite with shower, and the main family bathroom features a separate bath, tiled shower with rain head and underfloor heating. A large water tank ensures excellent water pressure and hot water supply throughout.
Outside, bi-fold doors open onto a porcelain-tiled patio, surrounded by mature Rowan and Cherry Blossom trees. The west-facing garden enjoys sun throughout the day, with space for seating and entertaining. There’s also a barked, sheltered spot behind the double garage with plans for a hot tub, ideal for relaxation.
Further features include a separate double garage with rear garden access, driveway parking for up to six vehicles, a security alarm, outdoor tap and electric socket, concealed bin storage, and partially boarded loft with ladder. This is a beautifully maintained and highly versatile family home in a prestigious Bramhall setting - ready to move straight into and enjoy.
The Current Owners Love:
The house is well built and a great design for family life.
We love the location, quiet and close to the village, great access to the airport and motorway networks.
We love the family kitchen - the heart of the home! We love the peaceful private garden.
We Have Noticed:
Idyllic cul-de-sac setting, perfectly positioned next to Mayfield Road and within walking distance of Bramhall village.
Exceptional family home, combining generous living space with stylish, high-quality finishes throughout.
Occupying one of the finest plots on this exclusive development of executive homes.
Disclaimer: One of the images used in this advert is computer-generated (CGI) and is for illustrative purposes only. This is intended to provide a general idea of the design and finish but may not accurately represent the final appearance of the home. Specifications, materials, and layouts may be subject to change.
EPC Rating: C
Living Room
4.15m x 5.74m
Living Kitchen
6.29m x 8.29m
Utility Room
1.75m x 2.66m
Sitting Room
3.76m x 4.49m
Dining Area
3.54m x 3.78m
Study
3.25m x 4.15m
WC
0.93m x 2.24m
Bedroom 1
4.15m x 5.74m
En-suite
1.96m x 2.65m
Bedroom 2
3.76m x 4.49m
En-suite
1.45m x 2.66m
Bedroom 3
3.77m x 4.02m
Bedroom 4
2.87m x 3.78m
Bedroom 5
3.25m x 3.61m
Bathroom
2.28m x 2.66m
Double Garage
5.42m x 5.92m
Parking - Double garage
Parking - Driveway
Disclaimer
All descriptions, images and marketing materials are provided for general guidance only and are intended to highlight the lifestyle and features a property may offer. They do not form part of any contract or warranty. Whilst we take care to ensure accuracy, neither Shrigley Rose & Co. nor the seller accepts responsibility for any inaccuracy that may be contained herein. Prospective purchasers should not rely on the details as statements of fact, and are strongly advised to verify all information through their own inspections, searches and enquiries, and to seek confirmation from their appointed conveyancer before proceeding with any purchase.
Brochures
Brochure- COUNCIL TAXA payment made to your local authority in order to pay for local services like schools, libraries, and refuse collection. The amount you pay depends on the value of the property.Read more about council Tax in our glossary page.
- Band: G
- PARKINGDetails of how and where vehicles can be parked, and any associated costs.Read more about parking in our glossary page.
- Garage,Driveway
- GARDENA property has access to an outdoor space, which could be private or shared.
- Front garden,Rear garden
- ACCESSIBILITYHow a property has been adapted to meet the needs of vulnerable or disabled individuals.Read more about accessibility in our glossary page.
- Ask agent
Oakfield Close, Bramhall, SK7
Add an important place to see how long it'd take to get there from our property listings.
__mins driving to your place
Get an instant, personalised result:
- Show sellers you’re serious
- Secure viewings faster with agents
- No impact on your credit score
Your mortgage
Notes
Staying secure when looking for property
Ensure you're up to date with our latest advice on how to avoid fraud or scams when looking for property online.
Visit our security centre to find out moreDisclaimer - Property reference c62914da-01f8-4206-b157-0b4f43994f15. The information displayed about this property comprises a property advertisement. Rightmove.co.uk makes no warranty as to the accuracy or completeness of the advertisement or any linked or associated information, and Rightmove has no control over the content. This property advertisement does not constitute property particulars. The information is provided and maintained by Shrigley Rose & Co, North West. Please contact the selling agent or developer directly to obtain any information which may be available under the terms of The Energy Performance of Buildings (Certificates and Inspections) (England and Wales) Regulations 2007 or the Home Report if in relation to a residential property in Scotland.
*This is the average speed from the provider with the fastest broadband package available at this postcode. The average speed displayed is based on the download speeds of at least 50% of customers at peak time (8pm to 10pm). Fibre/cable services at the postcode are subject to availability and may differ between properties within a postcode. Speeds can be affected by a range of technical and environmental factors. The speed at the property may be lower than that listed above. You can check the estimated speed and confirm availability to a property prior to purchasing on the broadband provider's website. Providers may increase charges. The information is provided and maintained by Decision Technologies Limited. **This is indicative only and based on a 2-person household with multiple devices and simultaneous usage. Broadband performance is affected by multiple factors including number of occupants and devices, simultaneous usage, router range etc. For more information speak to your broadband provider.
Map data ©OpenStreetMap contributors.





