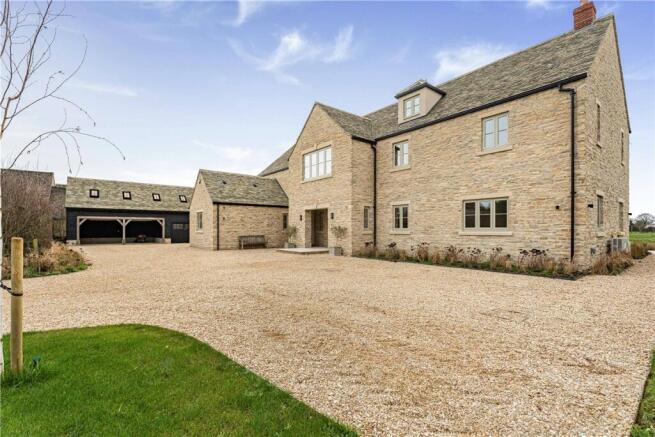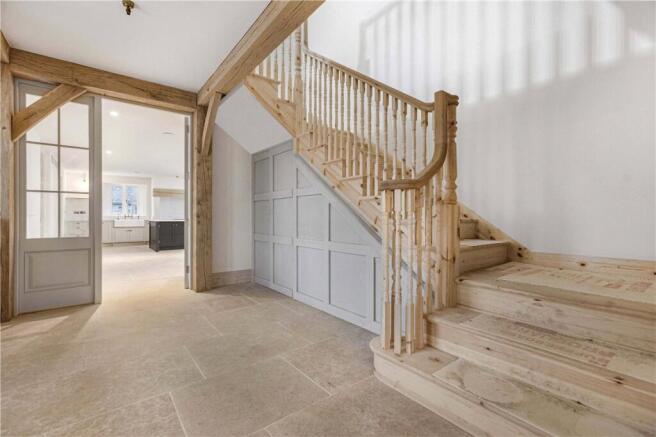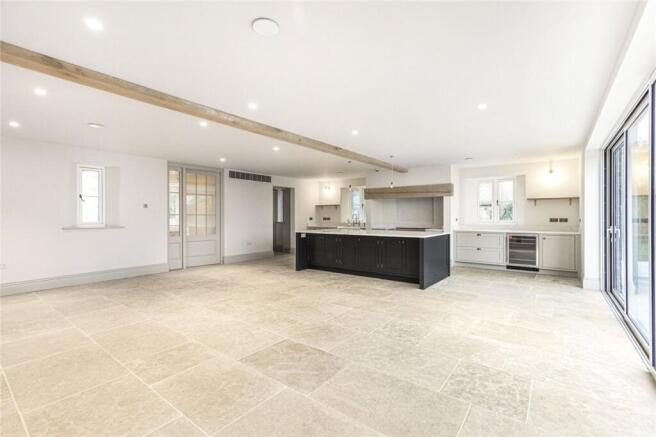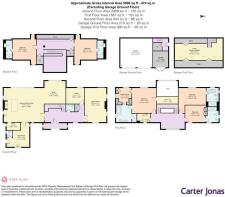
Lower End, Alvescot, Bampton, Oxfordshire, OX18

- PROPERTY TYPE
Detached
- BEDROOMS
5
- BATHROOMS
5
- SIZE
5,098 sq ft
474 sq m
- TENUREDescribes how you own a property. There are different types of tenure - freehold, leasehold, and commonhold.Read more about tenure in our glossary page.
Freehold
Key features
- Newly completed, luxuriously specified five-bedroom country home
- 5,098 sq ft in total
- Located in the picturesque village of Alvescot
- Designed in a barn-inspired style with exposed oak framework
- Combines traditional charm with contemporary elegance
- Built with advanced technology and energy efficiency
- Set in c.1.1 acres
- Private driveway with open bay garaging with studio above
Description
Upstairs, the bedrooms are arranged across two floors. The principal bedroom suite boasts a fitted dressing room, a full ensuite and the lovely feature of a gallery/sitting area over the family room, perfectly positioned to take in the rural views. The remaining four bedrooms are all generous doubles, each with stylishly appointed ensuites. A dedicated laundry room on the first floor complements the ground floor utility room for added convenience.
Built with advanced technology and sustainability in mind, Priory House achieves impressive energy efficiency and benefits from a strong EPC rating, offering refined country living with modern performance.
OUTSIDE
Accessed via a private lane, the property welcomes you through electric gates that open onto a spacious gravel driveway, offering ample parking directly in front of the house and leading to the open bay garaging.
Generous planting borders the driveway and continue along the front and side of the house, enhancing the home’s natural charm. To the rear, the garden extends approximately 20 metres of lawn before transitioning into a beautifully seeded wildflower meadow. Please note the latter part of the garden is classified as agricultural land.
A limestone terrace, echoing the stone flooring found in the kitchen, creates a seamless indoor-outdoor flow. It wraps elegantly around the house to meet the Cotswold gravel drive, bordered by thoughtfully arranged planting beds that complete this inviting setting.
The detached garage provides two oak framed open bay spaces with an adjoining store room. The first floor provides the potential for a number of uses including an ideal home office/guest suite/studio/games room.
Situation
Priory House is situated on the southern edge of the small Cotswold village of Alvescot, which has a strong and thriving friendly community with amenities including the church of St Peter’s, a village hall with recreation ground and tennis court, and a public house. Day to day facilities are available in the local towns of Bampton and Burford. Whilst Witney (9 miles) offers more comprehensive facilities. There are excellent dining pubs to be found in the area, including The Double Red Duke at Clanfield. The cities of Oxford (20 miles) and Cheltenham (29 miles) are within easy reach. Communications are good, with fast trains to London Paddington taking from 37 minutes from Didcot; London Marylebone can be reached from Oxford Parkway in 55 minutes. The area has a great choice of schooling; the village Church of England Primary School has been rated ‘good’ by Ofsted, as has the highly regarded secondary school at Burford. Private schools in the area include St Hughs, Hatherop Castle and Cokethorpe, with many excellent schools accessible in and around Abingdon and Oxford.
SPECIFICATION
Natural stone-faced walls with high performance rating
Roof tiles - Cardinal reproduction Cotswold stone slates Cardinal Slates
Oak Frame- Supplied and installed by heritage oak frames Heritage Oak Frames
Heating- Samsung 16kw Air source heat pump linked to a wet underfloor heating throughout all 3 floors.
Cooling- 2 air conditioning units fitted to the kitchen and the snug with the addition of a cooling system to the MVHR to all rooms.
Windows- Residence R9’s. A high quality composite, wood alternative triple glazed window to Timber Alternative Windows | R9 | Residence 9
External doors- Cortizo APX 4700 sliding doors 4700 Sliding
Joinery: - Front door, side door and internal glazed doors are joinery made by Church Lane Joinery to match all the internal room doors, Murcia white 2 panel doors created by raised bolection mouldings to create a natural look. White Murcia | LPD Doors
Sanitaryware: – All taps and showers by Booth and Co from the Axbridge range of traditional fittings., VADO Booth & Co.
Tiling: -All tiling is sourced from Mandarin Stone (Cheltenham) and Indigenous (Burford). Limestone tiles to ground floor, principal ensuite and ensuites 4 and 5, a mix of ceramic and porcelain to all shower walls.
Floor coverings: - Kitchen, boot room, snug, hallway, 2 WC’s - heritage limestone tiles. Drawing room & first floor landing- engineered oak flooring.
New Home Warranty | Protek New Build Warranty | Protek
ADDITIONAL INFORMATION
Viewings: Strictly by appointment with Carter Jonas
District Council:West Oxfordshire District Council
Services - Mains water, drainage and Electricity connected.
Tenure: Freehold
Mobile phone coverage and speeds can be checked here: checker.ofcom.org.uk. Broadband speeds can be checked here: checker.ofcom.org.uk.
PLEASE NOTE:
1. As the property is currently being finished, some specifications might change slightly.
2. We would like to let you know that the seller of this property is considered a connected party as defined by the Estate Agents Act. If you have any questions or would like more information about this, please fee free to ask.
Brochures
Particulars- COUNCIL TAXA payment made to your local authority in order to pay for local services like schools, libraries, and refuse collection. The amount you pay depends on the value of the property.Read more about council Tax in our glossary page.
- Band: TBC
- PARKINGDetails of how and where vehicles can be parked, and any associated costs.Read more about parking in our glossary page.
- Garage,Driveway
- GARDENA property has access to an outdoor space, which could be private or shared.
- Yes
- ACCESSIBILITYHow a property has been adapted to meet the needs of vulnerable or disabled individuals.Read more about accessibility in our glossary page.
- Ask agent
Energy performance certificate - ask agent
Lower End, Alvescot, Bampton, Oxfordshire, OX18
Add an important place to see how long it'd take to get there from our property listings.
__mins driving to your place
Get an instant, personalised result:
- Show sellers you’re serious
- Secure viewings faster with agents
- No impact on your credit score
Your mortgage
Notes
Staying secure when looking for property
Ensure you're up to date with our latest advice on how to avoid fraud or scams when looking for property online.
Visit our security centre to find out moreDisclaimer - Property reference OXF240209. The information displayed about this property comprises a property advertisement. Rightmove.co.uk makes no warranty as to the accuracy or completeness of the advertisement or any linked or associated information, and Rightmove has no control over the content. This property advertisement does not constitute property particulars. The information is provided and maintained by Carter Jonas, Oxford. Please contact the selling agent or developer directly to obtain any information which may be available under the terms of The Energy Performance of Buildings (Certificates and Inspections) (England and Wales) Regulations 2007 or the Home Report if in relation to a residential property in Scotland.
*This is the average speed from the provider with the fastest broadband package available at this postcode. The average speed displayed is based on the download speeds of at least 50% of customers at peak time (8pm to 10pm). Fibre/cable services at the postcode are subject to availability and may differ between properties within a postcode. Speeds can be affected by a range of technical and environmental factors. The speed at the property may be lower than that listed above. You can check the estimated speed and confirm availability to a property prior to purchasing on the broadband provider's website. Providers may increase charges. The information is provided and maintained by Decision Technologies Limited. **This is indicative only and based on a 2-person household with multiple devices and simultaneous usage. Broadband performance is affected by multiple factors including number of occupants and devices, simultaneous usage, router range etc. For more information speak to your broadband provider.
Map data ©OpenStreetMap contributors.








