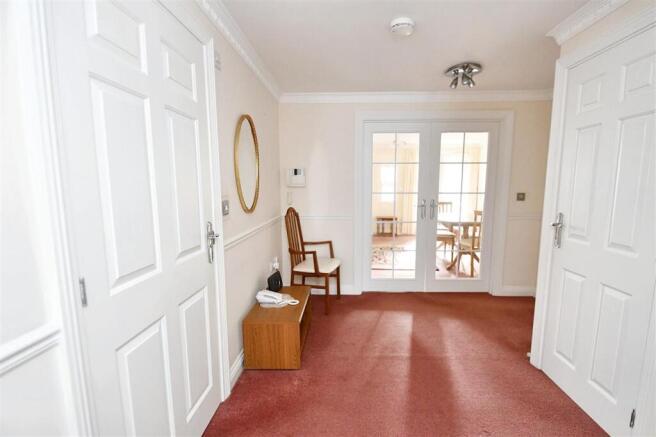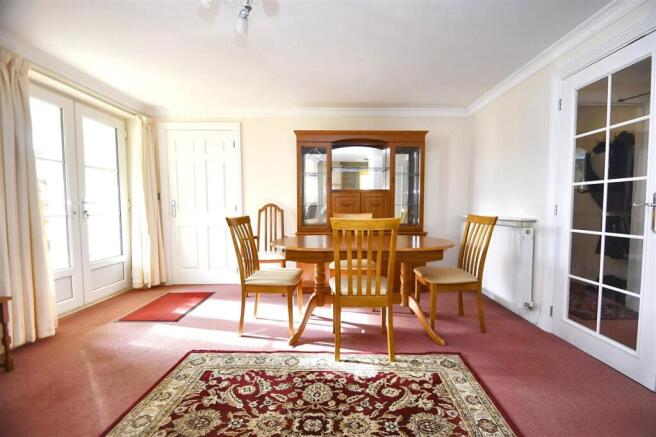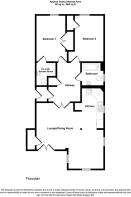
Falmouth

- PROPERTY TYPE
Apartment
- BEDROOMS
2
- BATHROOMS
2
- SIZE
Ask agent
Key features
- A ground floor apartment
- Popular residential location close to the sea front
- Spacious, light and airy accommodation
- Open plan lounge/dining room/ fitted kitchen
- Two good sized bedrooms (principal en-suite)
- Comprehensive white bathroom suite
- French doors opening to delightful terrace
- Storage facility, parking space, communal gardens
- Gas fired central heating, UPVC double glazing
- Being sold with 'no onward chain'
Description
Set within a convenient location, the property is ideally placed for Falmouth's famous sea front, Gylly Beach Cafe and the Co-op convenience store opposite. The bustling town centre offers a diverse range of facilities including many independent shops and national retailers, cafes, pubs and restaurants along with a multi-screen cinema, The Poly Theatre and at the far end of town, The National Maritime Museum. Falmouth also plays host to a number of festivals throughout the year including The Sea Shanty Festival, Oyster Festival and Falmouth Week that hosts both sailing and shoreside events.
Melvill Court has always proved popular with its residents and is set within well maintained communal gardens for all to enjoy. This particular apartment is easily accessible and has accommodation in brief comprising; entrance vestibule, hallway, open plan lounge, kitchen and dining room, two good sized bedrooms (one en-suite) and a main bathroom/wc combined in white. Outside the property there is a private terrace which overlooks a small area of communal garden. As previously mentioned, the property also boasts a separate storage facility and an allocated parking space.
As the vendors sole agents, we highly recommend an early appointment to view.
Why not call for your personal viewing today?
THE ACCOMMODATION COMPRISES:
Communal composite half glazed red door to:
COMMUNAL HALLWAY
With fitted carpet, radiator, wall light, post boxes and glazed fire door to:
INNER COMMUNAL HALLWAY
Access to lift, glass ceiling light, dado rail, carpet, own panelled front door to:
ENTRANCE VESTIBULE 1.35m (4'5") x 0.94m (3'1")
With coat hooks, flush glass ceiling light, dado rail, fitted carpet, panelled door to:
HALLWAY 3.45m (11'4") x 1.85m (6'1")
plus recess 0.86m (2'10") x 1.37m (4'6")
Two banks of stainless steel ceiling spotlights, telephone and internet point, fire/smoke alarm, radiator, ornate coved ceiling, dado rail, multi-paned double opening doors to the living room, panelled door to full height storage cupboard, thermostat control, doors to the two bedrooms and bathroom, fitted carpet.
OPEN PLAN LOUNGE/DINING ROOM/KITCHEN
DINING AREA 4.09m (13'5") x 3.28m (10'9")
With ornate coved cornicing, spacious full height storage cupboard with shelving, stainless steel ceiling light, fitted carpet, TV aerial point, double radiator with shelf, UPVC multi-paned French doors leading to the patio and communal garden.
LOUNGE AREA 3.71m (12'2") x 3.20m (10'6")
A triple aspect with three sash style UPVC double glazed windows to the front and both sides, TV aerial point, ornate coved cornicing, stainless steel ceiling light, telephone point, radiator, fitted carpet.
KITCHEN AREA 3.63m (11'11") x 1.93m (6'4")
UPVC sash style double glazed window to the side. Fitted with a range of light wood effect wall and base units plus glass display cupboard, dark grey speckled effect roll top work surfaces with ceramic tiled splash backs, inset 1 1/2 bowl stainless steel sink unit with chrome mixer tap, built-in Zanussi electric oven, Zanussi stainless steel four-ring hob with Zanussi stainless steel extractor fan over, built-in Bosch dishwasher, built-in Blomberg washing machine, space for tallboy refrigerator/freezer, wall mounted thermostat for hot water and heating, stainless steel appliance control panel, two banks stainless steel spotlights, light wood effect laminate flooring, fire/smoke detector, kick board extractor fan.
FROM HALLWAY, PANELLED DOORS TO:
BEDROOM ONE 4.06m (13'4") x 2.69m (8'10")
UPVC sash style double glazed window to the rear, built-in full height double wardrobe cupboards with hanging space and shelving, coved ceiling, radiator, pendant light, fitted carpet, panelled door to:
EN-SUITE SHOWER ROOM 1.98m (6'6") x 0.97m (3'2")
plus double shower recess.
Double shower cubicle with ceramic tiled walls, wall mounted inset stainless steel shower controls, stainless steel riser and glass shower screen, pedestal wash hand basin with chrome hot and cold taps, concealed cistern low flush wc with shelving to one side, heated towel rail, inset ceiling spotlights, wall mounted vanity mirror, mirrored bathroom cabinet, extractor fan, fully tiled walls, ceramic tiled flooring.
BEDROOM TWO 4.06m (13'4") x 2.46m (8'1")
plus door recess.
Sash style UPVC double glazed window to the rear, panelled door to airing cupboard housing Heatrae Sadia Megaflow water tank and Worcester gas central heating boiler, radiator, flush ceiling light, coved ceiling, wall mounted smoke/carbon monoxide alarm, fitted carpet.
BATHROOM 1.96m (6'5") x 1.98m (6'6")
Sash style UPVC double glazed window with roller blind. Fitted with a white suite comprising; handled and panelled bath with chrome mixer tap and telephone style hand shower, concealed cistern low flush wc with storage and display shelves either side, pedestal wash hand basin with chrome hot and cold taps, wall mounted vanity mirror, mirrored bathroom cabinet, fully tiled walls, chrome heated towel rail, inset ceiling spotlights, extractor fan, shaver socket, radiator, fitted carpet.
OUTSIDE
PRIVATE TERRACE
Accessed from the French doors in the living room or from the communal garden.
Wide step down to Bradstone paved terrace (sheltered by the balcony above), outside courtesy light,
Enclosed by low stone balustrade wall with opening that steps down to the communal garden.
COMMUNAL GARDENS
Melvill Court was built on the site of the original Melvill Court Hotel with the original gardens still remaining. These well maintained gardens are truly spectacular and sport an abundance of mature plants, shrubs and trees interspersed with palm trees that gives the gardens a Mediterranean feel.
STORAGE FACILITY
Located to the side of the block.
PARKING
There is a numbered allocated parking space for the apartment located nearby.
For convenience there is visitors parking on site and a refuse collection point.
TENURE
Leasehold for the remainder of a 999 year lease dated 2002. The freehold interest is vested within The Melvill Court Management Company Ltd, of which each owner at Melvill Court is a shareholder and co-owner.
The development is managed by Bluewaters Residential Management - telephone .
SERVICE CHARGES
Currently £2480.40 per annum (1st January to 31st December). The budget will be renewed annually and an increase may be implemented.
No holiday lets, only assured shorthold tenancies. No pets which could cause annoyance to the Lessor or occupiers of the other apartments.
Brochures
Full Details- COUNCIL TAXA payment made to your local authority in order to pay for local services like schools, libraries, and refuse collection. The amount you pay depends on the value of the property.Read more about council Tax in our glossary page.
- Ask agent
- PARKINGDetails of how and where vehicles can be parked, and any associated costs.Read more about parking in our glossary page.
- Yes
- GARDENA property has access to an outdoor space, which could be private or shared.
- Yes
- ACCESSIBILITYHow a property has been adapted to meet the needs of vulnerable or disabled individuals.Read more about accessibility in our glossary page.
- Ask agent
Falmouth
Add an important place to see how long it'd take to get there from our property listings.
__mins driving to your place
Get an instant, personalised result:
- Show sellers you’re serious
- Secure viewings faster with agents
- No impact on your credit score


Your mortgage
Notes
Staying secure when looking for property
Ensure you're up to date with our latest advice on how to avoid fraud or scams when looking for property online.
Visit our security centre to find out moreDisclaimer - Property reference KIM1SK7276. The information displayed about this property comprises a property advertisement. Rightmove.co.uk makes no warranty as to the accuracy or completeness of the advertisement or any linked or associated information, and Rightmove has no control over the content. This property advertisement does not constitute property particulars. The information is provided and maintained by Kimberley's Independent Estate Agents, Falmouth. Please contact the selling agent or developer directly to obtain any information which may be available under the terms of The Energy Performance of Buildings (Certificates and Inspections) (England and Wales) Regulations 2007 or the Home Report if in relation to a residential property in Scotland.
*This is the average speed from the provider with the fastest broadband package available at this postcode. The average speed displayed is based on the download speeds of at least 50% of customers at peak time (8pm to 10pm). Fibre/cable services at the postcode are subject to availability and may differ between properties within a postcode. Speeds can be affected by a range of technical and environmental factors. The speed at the property may be lower than that listed above. You can check the estimated speed and confirm availability to a property prior to purchasing on the broadband provider's website. Providers may increase charges. The information is provided and maintained by Decision Technologies Limited. **This is indicative only and based on a 2-person household with multiple devices and simultaneous usage. Broadband performance is affected by multiple factors including number of occupants and devices, simultaneous usage, router range etc. For more information speak to your broadband provider.
Map data ©OpenStreetMap contributors.





