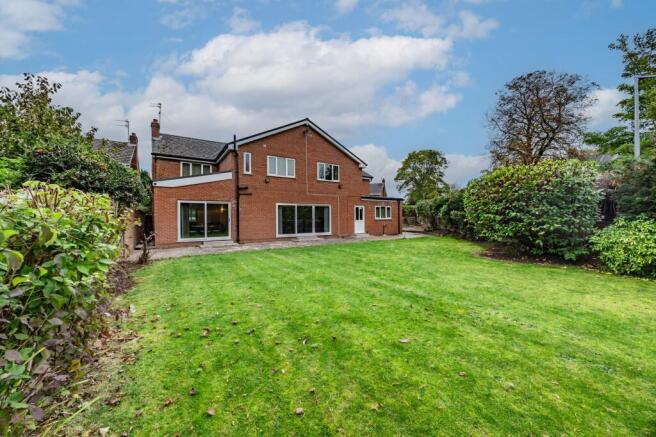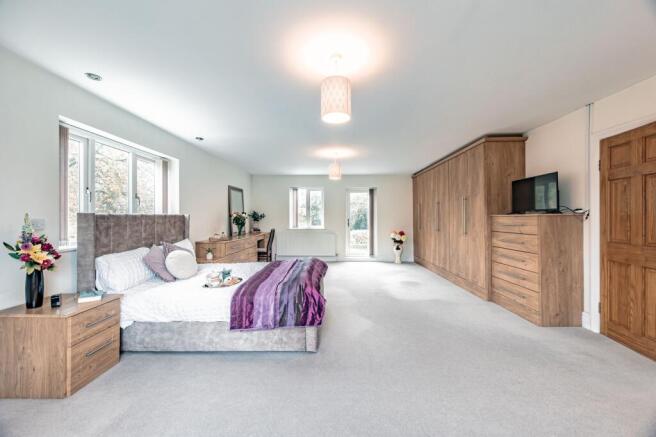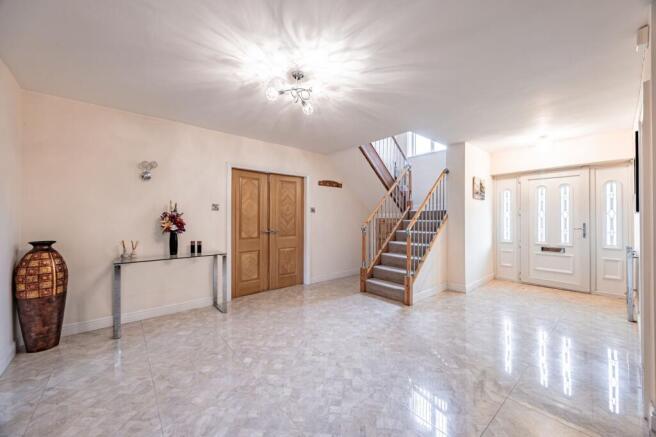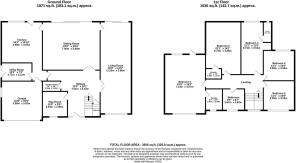
Beechwood Grove, Cheadle Hulme, SK8

- PROPERTY TYPE
Detached
- BEDROOMS
5
- BATHROOMS
5
- SIZE
3,506 sq ft
326 sq m
- TENUREDescribes how you own a property. There are different types of tenure - freehold, leasehold, and commonhold.Read more about tenure in our glossary page.
Freehold
Key features
- Five double bedrooms and five bathrooms, including multiple en-suites and a luxurious principal suite with jacuzzi bath and roof terrace potential.
- Catchment for Cheadle Hulme High School
- Spacious open-plan living and dining areas with dual-aspect sliding doors leading directly to the patio and gardens.
- Modern, fully fitted kitchen with CDA double ovens, gas hob, extractor fan, and adjoining utility.
- Versatile ground-floor layout featuring a playroom/study or sixth bedroom and a downstairs shower room.
- Double integral garage with electric doors, space for appliances, and conversion potential for a home gym.
- Expansive corner plot with secure fencing, mature oak tree, and multiple patios perfect for entertaining.
- Sweeping driveway with dual access, providing off-road parking for up to nine cars, including space in the garage.
- Part Exchange Considered
Description
This impressive five-bedroom, five-bathroom detached home occupies a commanding corner plot at the head of a quiet cul-de-sac in the heart of Cheadle Hulme, perfectly positioned for families seeking both space and sophistication. Built in the 1980s and thoughtfully extended in 2010, it is now the largest home on the street, offering a remarkable sense of flow and versatility that makes it ideal for entertaining, family life, or multi-generational living.
A sweeping driveway framed by lawn and mature hedging provides parking for up to seven vehicles, with additional space to the side and within the integral double garage. Stone steps with pillars lead to an elegant wood-look front door, opening into a spacious hallway laid with porcelain tiles. To the left, a flexible reception room serves as a playroom, study or sixth bedroom, complemented by a contemporary shower room finished in porcelain tiles with an electric shower, a thoughtful feature for guests or extended family.
Double doors to the right of the hall, lead into a generous open-plan living and dining room, filled with light from its dual aspect and large sliding doors that open directly onto the patio and garden beyond. A sleek wall-mounted gas fire forms the centrepiece of this inviting space. The open-plan layout continues into a family dining area and sitting room, complete with a serving hatch to the kitchen. With sliding doors from every room onto the rear garden, the home offers effortless indoor-outdoor living and a natural flow that makes it perfect for hosting large gatherings or summer parties. The kitchen is well designed, fitted with a full suite of CDA appliances including a gas hob, double ovens and extractor fan, with ample cabinetry and space for another dining table. A window above the stainless steel sink frames views over the garden, while a door provides direct access outside. Beyond lies an additional fully fitted cooking kitchen or utility, a rare and practical feature, with freestanding appliances, tiled floors, and a sink overlooking the side patio. From here, access leads through to the double garage, which is fitted with electric sliding doors, houses a Vaillant boiler, and even features a window, making it an ideal candidate for conversion to a home gym or studio.
The first floor is reached via a staircase with elegant metal spindles and wooden handrails. Upstairs, the home offers five spacious double bedrooms, each thoughtfully finished with bespoke fitted wardrobes. Ahead and to the right of the stairs, three generous bedrooms share views over the front and rear garden, while bedroom three features an ensuite shower room finished with blue tiles and contemporary fittings. The family bathroom includes porcelain tiling, a corner bath with shower, and under-sink storage. The principal suite is a standout feature, a triple-aspect bedroom with extensive fitted wardrobes, a private door leading onto a flat roof (offering potential for a future roof terrace), and an indulgent ensuite bathroom with a jacuzzi bath. Another large bedroom to the rear enjoys garden views and a stylish en-suite with a rainfall shower and fitted storage.
Externally, the corner plot is both secluded and secure, enclosed by fencing and hedging, with access on both sides of the property. The rear garden features a manicured lawn, a mature oak tree protected for its heritage value, and patio accessed from multiple rooms, perfect for outdoor entertaining. A side patio with double gates provides additional access and bin storage, while an outdoor tap adds convenience.
Practicality meets elegance throughout this remarkable home. From its porcelain tiled floors and bespoke wood internal doors to the abundance of natural light and multiple outdoor access points, every element has been designed for comfort and flexibility. With space for multiple vehicles across the driveway and garage, an interlinked layout ideal for entertaining, and five double bedrooms and five bathrooms, this property truly redefines modern family living.
Located within the sought-after catchment area for Cheadle Hulme High School, opposite Cheadle Hulme School and within easy reach of local amenities, transport links and green spaces, this home represents a rare opportunity to acquire a substantial and versatile family residence in one of Cheadle Hulme’s most desirable settings.
We Have Noticed:
Exceptional amount of family accommodation
Family friendly, cul-de-sac location
Catchment for Cheadle Hulme High School and Walking distance to Cheadle Hulme Village and Train Station
EPC Rating: D
Hallway
6.12m x 7.01m
Living Room
3.86m x 11.2m
Sitting Room
5.89m x 7m
Kitchen
4.52m x 4.98m
Utility Room
2.21m x 3.71m
Garage
5.03m x 5.08m
Shower Room
1.42m x 2.24m
Play Room
2.95m x 3.04m
Bedroom 1
4.97m x 7.23m
Ensuite
2.06m x 2.62m
Bedroom 2
4.29m x 6.73m
Ensuite
1.27m x 1.95m
Bedroom 3
3.51m x 6.73m
Ensuite
1.02m x 2.51m
Bedroom 4
3.96m x 3.99m
Bedroom 5
3.25m x 3.99m
Bathroom
2.62m x 2.67m
Disclaimer
All descriptions, images and marketing materials are provided for general guidance only and are intended to highlight the lifestyle and features a property may offer. They do not form part of any contract or warranty. Whilst we take care to ensure accuracy, neither Shrigley Rose & Co. nor the seller accepts responsibility for any inaccuracy that may be contained herein. Prospective purchasers should not rely on the details as statements of fact, and are strongly advised to verify all information through their own inspections, searches and enquiries, and to seek confirmation from their appointed conveyancer before proceeding with any purchase.
Brochures
Brochure- COUNCIL TAXA payment made to your local authority in order to pay for local services like schools, libraries, and refuse collection. The amount you pay depends on the value of the property.Read more about council Tax in our glossary page.
- Band: F
- PARKINGDetails of how and where vehicles can be parked, and any associated costs.Read more about parking in our glossary page.
- Yes
- GARDENA property has access to an outdoor space, which could be private or shared.
- Front garden,Rear garden
- ACCESSIBILITYHow a property has been adapted to meet the needs of vulnerable or disabled individuals.Read more about accessibility in our glossary page.
- Ask agent
Beechwood Grove, Cheadle Hulme, SK8
Add an important place to see how long it'd take to get there from our property listings.
__mins driving to your place
Get an instant, personalised result:
- Show sellers you’re serious
- Secure viewings faster with agents
- No impact on your credit score
Your mortgage
Notes
Staying secure when looking for property
Ensure you're up to date with our latest advice on how to avoid fraud or scams when looking for property online.
Visit our security centre to find out moreDisclaimer - Property reference 3546e68b-1fc7-499a-b3f9-7552b9558478. The information displayed about this property comprises a property advertisement. Rightmove.co.uk makes no warranty as to the accuracy or completeness of the advertisement or any linked or associated information, and Rightmove has no control over the content. This property advertisement does not constitute property particulars. The information is provided and maintained by Shrigley Rose & Co, North West. Please contact the selling agent or developer directly to obtain any information which may be available under the terms of The Energy Performance of Buildings (Certificates and Inspections) (England and Wales) Regulations 2007 or the Home Report if in relation to a residential property in Scotland.
*This is the average speed from the provider with the fastest broadband package available at this postcode. The average speed displayed is based on the download speeds of at least 50% of customers at peak time (8pm to 10pm). Fibre/cable services at the postcode are subject to availability and may differ between properties within a postcode. Speeds can be affected by a range of technical and environmental factors. The speed at the property may be lower than that listed above. You can check the estimated speed and confirm availability to a property prior to purchasing on the broadband provider's website. Providers may increase charges. The information is provided and maintained by Decision Technologies Limited. **This is indicative only and based on a 2-person household with multiple devices and simultaneous usage. Broadband performance is affected by multiple factors including number of occupants and devices, simultaneous usage, router range etc. For more information speak to your broadband provider.
Map data ©OpenStreetMap contributors.





