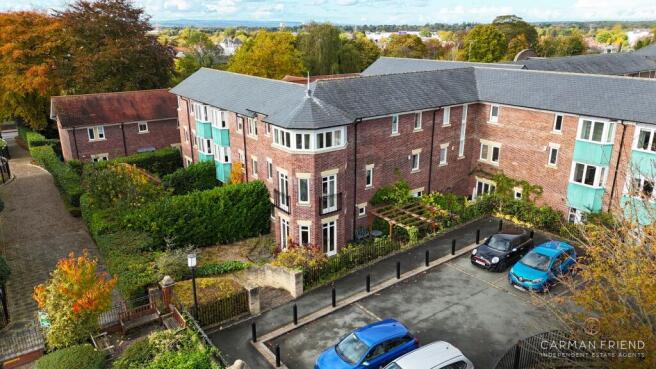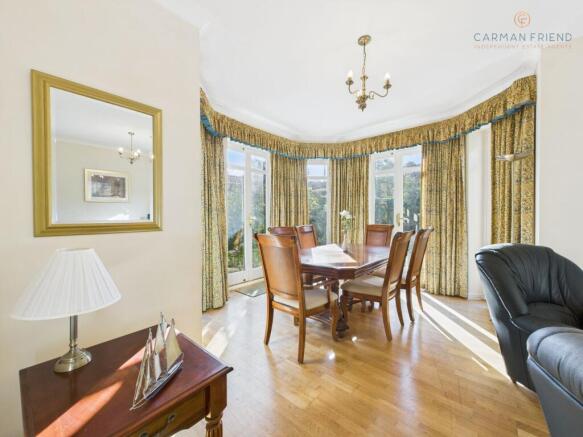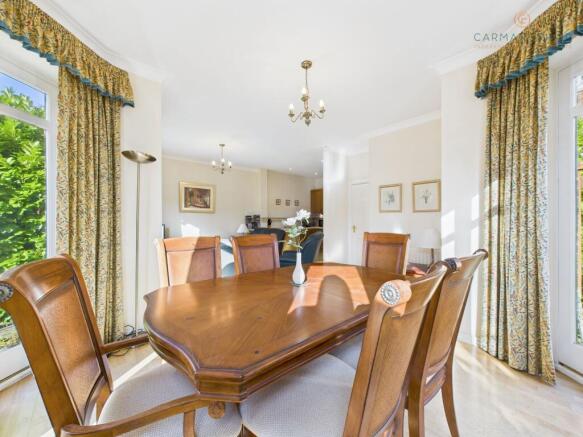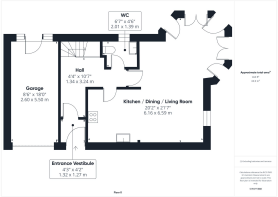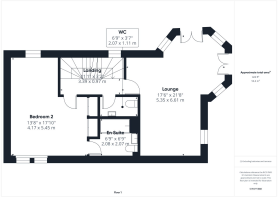
4 bedroom terraced house for sale
The Yonne, Chester, CH1

- PROPERTY TYPE
Terraced
- BEDROOMS
4
- BATHROOMS
3
- SIZE
Ask agent
Key features
- Deceptively large town house within the City walls
- Vast and versatile accommodation over three floors
- Larger than average plot with gardens to the side and rear
- Four good size bedrooms, two enjoying their own en suites
- Open plan kitchen/dining/living room with doors leading to the garden
- Large lounge flooded with natural light
- Fantastic potential to make your own mark
- Driveway and garage
- No onward chain
Description
Location location location! Boasting the best of both worlds, this property is situated within the heart of the City, and within the city walls we might add, yet is so quietly tucked away, you could be anywhere! Offered for sale with no onward chain, this delightful and deceptively spacious town house can only be described as a Tardis! Offering a vast amount of accommodation over its three floors, there is also the pleasure of versatility to use the space as desired. City living often has its consequences, right? Not with this property! It comes complete with parking and a garden! Not only a garden, but the largest within the development thanks to its position and plot size.
Upon arrival you are greeted with the entrance vestibule and hall, which has a turned staircase rising to the first floor with internal doors leading into the living accommodation, and useful downstairs WC/utility. The open plan aspect of the kitchen/dining/living room to the ground floor is perfect for entertaining and family living. Couple this with its unique yet charming shape and it’s certain to impress while maintaining its practicality, with doors leading conveniently out to the garden. The configuration of the space has allowed for great functionality, offering ample space for living and dining, whilst the kitchen features a comprehensive arrangement of wall and base units, providing ample storage and work surface space.
To the first floor, there is a bright and spacious landing with stairs rising to the second floor, and doors leading to the first-floor accommodation. When there comes the need for a peaceful environment or a parting from the open plan living, you will find there is a lovely lounge to the first floor. A great size and flooded with natural light from the many windows, it is also without compromise on its requirement to feel cosy. The second bedroom is also situated on the first floor, coming complete with fitted wardrobes and an en suite bathroom. To the second floor, there is another bright and airy landing with doors leading to the remaining three bedrooms and the bathroom, which comes complete with a three-piece suite. Bedroom one radiates luxury, reflecting the impressionable shape of the lounge and open plan living on the floors below, it also features ample storage within the built in wardrobes, along with its own en suite shower room. To conclude the second-floor accommodation, there are another two good size bedrooms, both sharing the facilities of the main bathroom.
Turning to the outside, the plot size has allowed for a much larger than average garden for the centre of the City. Although a good size extending to the rear and side elevations, its courtyard design allows for easy maintenance. The property is tucked away in the corner of a small cul-de-sac, having a driveway providing parking and leading directly to the integral garage, where there is an up and over door to the front along with pedestrian access from the rear garden. A perfect home for those seeking a city living lifestyle, without compromise.
EPC Rating: C
Entrance Vestibule (1.27m x 1.32m)
Hall (3.24m x 1.34m)
Kitchen/Dining/Living Room (6.59m x 6.16m)
WC (1.39m x 2.01m)
Landing (0.97m x 3.39m)
Lounge (6.61m x 5.35m)
Bedroom 2 (5.45m x 4.17m)
Ensuite (2.07m x 2.08m)
WC (1.11m x 2.07m)
Landing (0.97m x 3.62m)
Bedroom 1 (6.11m x 4.07m)
Ensuite (2.11m x 1.31m)
Bedroom 3 (2.98m x 3.83m)
Bedroom 4 (2.38m x 2.58m)
Bathroom (2.07m x 2.07m)
Disclaimer
ANTI MONEY LAUNDERING REGULATIONS Intending purchasers will be asked to produce identification documentation before we can confirm the sale in writing. There is an administration charge of £30.00 per person payable by buyers and sellers, as we must electronically verify the identity of all in order to satisfy Government requirements regarding customer due diligence. We would ask for your co-operation in order that there will be no delay in agreeing the sale. MATERIAL INFORMATION REPORT The Material Information Report for this property can be viewed on the Rightmove listing. Alternatively, a copy can be requested from our office which will be sent via email. EXTRA SERVICES Mortgage referrals, conveyancing referral and surveying referrals will be offered by Carman Friend Estate Agents. If a buyer or seller should proceed with any of these services, then a commission fee will be paid to Carman Friend Ltd upon completion.
Brochures
Material Information Report- COUNCIL TAXA payment made to your local authority in order to pay for local services like schools, libraries, and refuse collection. The amount you pay depends on the value of the property.Read more about council Tax in our glossary page.
- Band: E
- PARKINGDetails of how and where vehicles can be parked, and any associated costs.Read more about parking in our glossary page.
- Yes
- GARDENA property has access to an outdoor space, which could be private or shared.
- Private garden
- ACCESSIBILITYHow a property has been adapted to meet the needs of vulnerable or disabled individuals.Read more about accessibility in our glossary page.
- Ask agent
The Yonne, Chester, CH1
Add an important place to see how long it'd take to get there from our property listings.
__mins driving to your place
Get an instant, personalised result:
- Show sellers you’re serious
- Secure viewings faster with agents
- No impact on your credit score
Your mortgage
Notes
Staying secure when looking for property
Ensure you're up to date with our latest advice on how to avoid fraud or scams when looking for property online.
Visit our security centre to find out moreDisclaimer - Property reference 2013a4e2-7bbc-4d45-b433-b6dd91b40a42. The information displayed about this property comprises a property advertisement. Rightmove.co.uk makes no warranty as to the accuracy or completeness of the advertisement or any linked or associated information, and Rightmove has no control over the content. This property advertisement does not constitute property particulars. The information is provided and maintained by Carman Friend, Chester. Please contact the selling agent or developer directly to obtain any information which may be available under the terms of The Energy Performance of Buildings (Certificates and Inspections) (England and Wales) Regulations 2007 or the Home Report if in relation to a residential property in Scotland.
*This is the average speed from the provider with the fastest broadband package available at this postcode. The average speed displayed is based on the download speeds of at least 50% of customers at peak time (8pm to 10pm). Fibre/cable services at the postcode are subject to availability and may differ between properties within a postcode. Speeds can be affected by a range of technical and environmental factors. The speed at the property may be lower than that listed above. You can check the estimated speed and confirm availability to a property prior to purchasing on the broadband provider's website. Providers may increase charges. The information is provided and maintained by Decision Technologies Limited. **This is indicative only and based on a 2-person household with multiple devices and simultaneous usage. Broadband performance is affected by multiple factors including number of occupants and devices, simultaneous usage, router range etc. For more information speak to your broadband provider.
Map data ©OpenStreetMap contributors.
