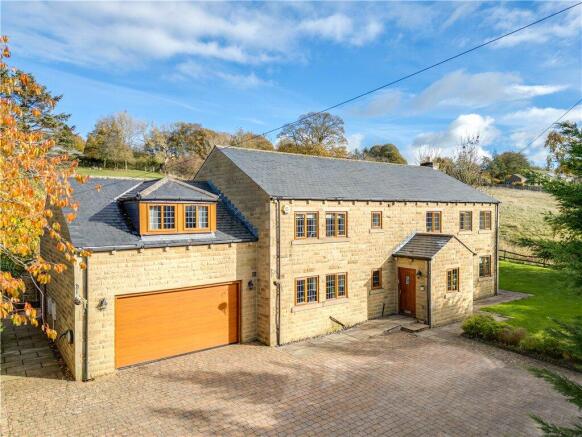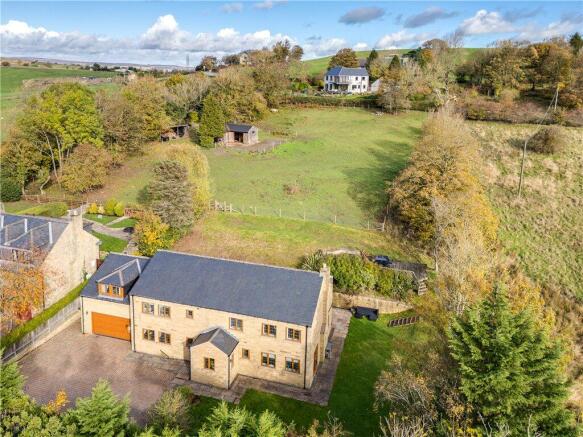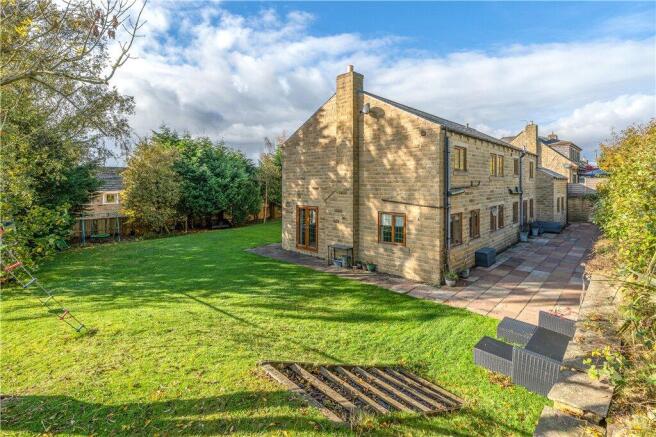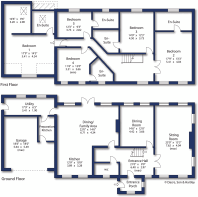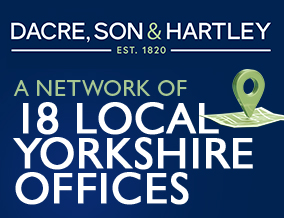
Hillings Lane, Hawksworth, Leeds, West Yorkshire, LS20

- PROPERTY TYPE
Detached
- BEDROOMS
5
- BATHROOMS
5
- SIZE
2,995 sq ft
278 sq m
- TENUREDescribes how you own a property. There are different types of tenure - freehold, leasehold, and commonhold.Read more about tenure in our glossary page.
Freehold
Key features
- Imposing detached family residence
- Five double en suite bedrooms
- Principal bedroom with dressing room
- Multiple reception rooms
- Open plan kitchen diner
- Utility and prep kitchen
- Guest W.C.
- Ample off-street parking
- Large garage
- Idyllic semi-rural location
Description
The Hillings is a truly remarkable modern detached residence, thoughtfully designed and built to exacting standards, offering generous proportions and a wealth of contemporary features throughout. Enjoying an enviable position with far-reaching views across neighbouring farmland, this impressive home provides flexible and versatile living space ideally suited to the needs of today’s modern family.
A reception hall provides a warm welcome and instantly reflects the standard and scale of accommodation offered throughout the property. The ground floor has been designed with family life and entertaining in mind, featuring a stunning open-plan living kitchen and family area – the true heart of the home. This superb space is fitted with an extensive range of stylish units and integrated appliances, with ample room for both dining and relaxation. Both the family area and the formal sitting room feature exposed brick chimney breasts, creating distinctive focal points and adding character to the contemporary design. The ground floor further benefits from a spacious formal dining room, a larger-than-average utility room with a functional preparation kitchen off, a useful cloakroom/WC, and a practical layout that flows beautifully from one room to the next.
To the first floor, a feature galleried landing with spindled balustrade provides an attractive central space and leads to a collection of generously sized double bedrooms - each benefitting from its own en suite facilities. This thoughtful layout offers flexibility for a range of family arrangements, whether accommodating older children, guests, or creating dedicated work-from-home spaces.
Externally, The Hillings stands within generous lawned gardens that wrap around the front, side, and rear of the property, providing plenty of outdoor space for relaxation and recreation. An elevated decked terrace to the rear enjoys a delightful open aspect with views across the adjoining farmland, creating an ideal spot for outdoor dining or simply enjoying the peaceful surroundings. A block-paved driveway provides ample off-street parking and leads to a large garage, ensuring both practicality and convenience.
In summary, The Hillings is an exceptional modern home that perfectly combines generous living space, stylish contemporary design, and a wonderful semi-rural setting - a home that truly must be viewed to be fully appreciated.
Local Authority & Council Tax Band
Leeds Council
Council Tax Band G.
Tenure, Services & Parking
Freehold. Mains electricity, water, drainage and gas are installed. Domestic heating is from a gas fired combination boiler. Driveway parking and large garage.
Internet & Mobile Coverage
Information obtained from the Ofcom website indicates that an internet connection is available from at least one provider. Mobile coverage (outdoors), is also available from at least one of the UKs four leading providers. For further information please refer to:
From Guiseley centre proceed along the A65 towards Ilkley. At the White Cross roundabout, take the second exit and proceed up Thorpe Lane. At the junction at the top, turn right and continue through Hawksworth Village. After a short while, turn right at the cross roads into Hillings Lane and then the first turning on the right. The Hillings can then be found at the head of the cul-de-sac on the left hand side and identified by our Dacre, Son & Hartley 'For Sale' board.
Brochures
Particulars- COUNCIL TAXA payment made to your local authority in order to pay for local services like schools, libraries, and refuse collection. The amount you pay depends on the value of the property.Read more about council Tax in our glossary page.
- Band: G
- PARKINGDetails of how and where vehicles can be parked, and any associated costs.Read more about parking in our glossary page.
- Yes
- GARDENA property has access to an outdoor space, which could be private or shared.
- Yes
- ACCESSIBILITYHow a property has been adapted to meet the needs of vulnerable or disabled individuals.Read more about accessibility in our glossary page.
- Ask agent
Hillings Lane, Hawksworth, Leeds, West Yorkshire, LS20
Add an important place to see how long it'd take to get there from our property listings.
__mins driving to your place
Get an instant, personalised result:
- Show sellers you’re serious
- Secure viewings faster with agents
- No impact on your credit score
Your mortgage
Notes
Staying secure when looking for property
Ensure you're up to date with our latest advice on how to avoid fraud or scams when looking for property online.
Visit our security centre to find out moreDisclaimer - Property reference GUI230087. The information displayed about this property comprises a property advertisement. Rightmove.co.uk makes no warranty as to the accuracy or completeness of the advertisement or any linked or associated information, and Rightmove has no control over the content. This property advertisement does not constitute property particulars. The information is provided and maintained by Dacre Son & Hartley, Baildon. Please contact the selling agent or developer directly to obtain any information which may be available under the terms of The Energy Performance of Buildings (Certificates and Inspections) (England and Wales) Regulations 2007 or the Home Report if in relation to a residential property in Scotland.
*This is the average speed from the provider with the fastest broadband package available at this postcode. The average speed displayed is based on the download speeds of at least 50% of customers at peak time (8pm to 10pm). Fibre/cable services at the postcode are subject to availability and may differ between properties within a postcode. Speeds can be affected by a range of technical and environmental factors. The speed at the property may be lower than that listed above. You can check the estimated speed and confirm availability to a property prior to purchasing on the broadband provider's website. Providers may increase charges. The information is provided and maintained by Decision Technologies Limited. **This is indicative only and based on a 2-person household with multiple devices and simultaneous usage. Broadband performance is affected by multiple factors including number of occupants and devices, simultaneous usage, router range etc. For more information speak to your broadband provider.
Map data ©OpenStreetMap contributors.
