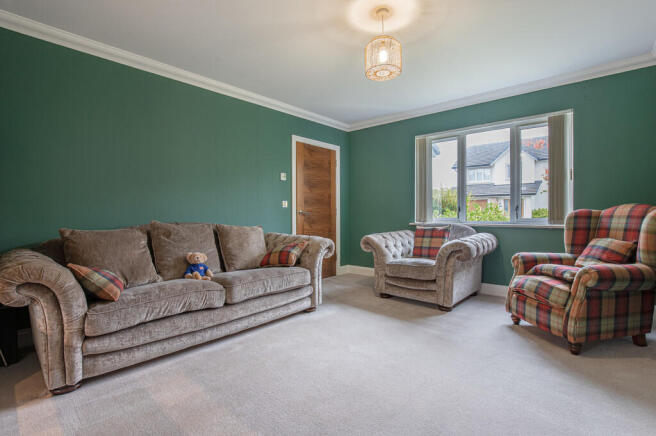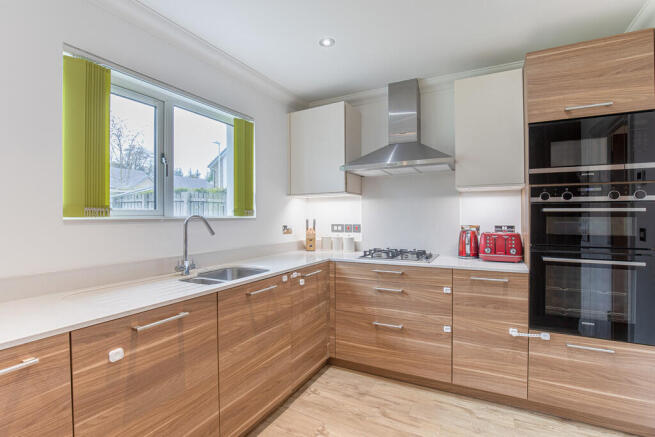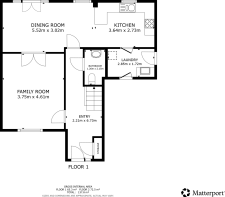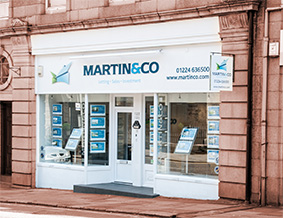
4 bedroom detached house for rent
Beckram Close, Aberdeen

Letting details
- Let available date:
- Now
- Deposit:
- £2,200A deposit provides security for a landlord against damage, or unpaid rent by a tenant.Read more about deposit in our glossary page.
- Min. Tenancy:
- Ask agent How long the landlord offers to let the property for.Read more about tenancy length in our glossary page.
- Let type:
- Long term
- Furnish type:
- Furnished
- Council Tax:
- Ask agent
- PROPERTY TYPE
Detached
- BEDROOMS
4
- BATHROOMS
3
- SIZE
Ask agent
Key features
- Local amenities nearby
- New Build
- Fully furnished
- Gas central heating
- Integral Garage and driveway
Description
Available from 1st November 2025 | Furnished | Integral Garage & Driveway | Enclosed Rear Garden
Welcome to this beautifully presented four-bedroom detached home, perfectly positioned on the sought-after Beckram Close. Ideal for families or professionals, the property offers generous living and dining areas, a fully fitted kitchen with modern appliances, and four well-proportioned bedrooms. There is a family bathroom along with an additional WC for convenience.
Further benefits include an integral garage, private driveway parking, and a fully enclosed rear garden - perfect for outdoor relaxation and entertaining. Offered fully furnished and ready to move in, this home provides a comfortable and stylish living environment within a quiet residential area close to local amenities, schools, and transport links.
Beckram Close is a quiet and attractive residential cul-de-sac located within one of Aberdeen's desirable suburban areas. The neighbourhood offers a peaceful, family-friendly setting while remaining well-connected to the city and its key amenities.
Residents benefit from convenient access to a range of local shops, cafés, and supermarkets, along with well-regarded primary and secondary schools nearby. Excellent public transport links and main road connections provide easy access to Aberdeen city centre, Dyce, and the airport, making the area ideal for both families and professionals.
Outdoor enthusiasts will appreciate the abundance of green spaces, parks, and walking trails in the surrounding area, offering plenty of opportunities for leisure and recreation.
Beckram Close combines the tranquillity of suburban living with the practicality of city convenience, a great location for those seeking a comfortable and connected lifestyle in Aberdeen.
HALLWAY The hallway is bright and welcoming, featuring soft neutral décor, plush carpeting, and modern recessed lighting. A wooden balustrade leads up the carpeted staircase, with natural light flowing through from adjoining rooms. A handy storage cupboard is located immediately to the right upon entry, and a convenient WC sits neatly beneath the stairs, making this a practical and inviting entrance space.
LIVING ROOM The living area is bright, spacious, and elegantly styled, featuring a rich green accent wall that adds warmth and character to the space. Plush neutral carpeting and large windows allow natural light to flow through, creating a comfortable and inviting atmosphere. The room is furnished with soft, textured seating and tasteful décor, complemented by a feature media wall with built-in shelving and a mounted TV. Double wooden doors open through to the dining area, enhancing the sense of flow and connectivity throughout the home.
KITCHEN/DINING
The open-plan kitchen and dining area offers a bright, modern, and sociable space perfect for family living and entertaining. The contemporary kitchen features sleek wood-effect cabinetry, integrated appliances, and ample worktop space, all complemented by natural light from multiple windows. The adjoining dining area provides a welcoming setting with plenty of room for a large table, ideal for gatherings and everyday meals. Double patio doors open directly onto the fully enclosed rear garden, seamlessly blending indoor and outdoor living while allowing easy access to the patio and lawn area.
UTILITY/INTEGRAL GARAGE The utility room, located just off the kitchen, offers additional workspace and storage with matching cabinetry and a practical sink area. A private door provides convenient side access to the exterior of the house, ideal for everyday use or bringing in shopping. From the utility, there is also direct internal access to the integral garage, adding both functionality and ease to this well-designed home layout.
1ST FLOOR.
HALLWAY The first-floor hallway is bright and airy, featuring soft neutral décor and plush carpeting that continues the home's modern, welcoming feel. A stylish wooden balustrade and matching doors add warmth and continuity, while multiple rooms lead off the landing, providing easy access to the bedrooms and family bathroom. Natural light enhances the open, spacious atmosphere, creating an inviting flow throughout the upper level.
MASTER BEDROOM The master bedroom is a bright and elegant space, beautifully presented with soft neutral décor and plush carpeting. A large window fills the room with natural light, creating a calm and inviting atmosphere. The room benefits from built-in mirrored wardrobes offering generous storage and a sleek finish. An adjoining en-suite shower room features modern tiling, a walk-in shower, and contemporary fixtures, providing both comfort and convenience in this stylish retreat.
BEDROOM 2 The second bedroom is bright and generously sized, featuring soft neutral décor and plush carpeting for a cosy feel. A large window allows plenty of natural light to fill the room, creating a calm and welcoming atmosphere. The space easily accommodates a double bed and freestanding furniture, making it ideal as a guest room, child's bedroom, or versatile family space. A charming feature wall adds a touch of personality and warmth to the room's contemporary style.
FAMILY BATHROOM The family bathroom is modern and beautifully finished, featuring sleek neutral tiling and contemporary fixtures throughout. It includes a full-sized bath with an overhead shower and glass screen, a wall-mounted sink, and a concealed-cistern WC for a clean, streamlined look. A large mirror cabinet provides practical storage, while a frosted window allows natural light to brighten the space, maintaining privacy and creating a calm, spa-like atmosphere.
BEDROOM 3 The third bedroom is a versatile and stylish space, currently set up as a home office. Finished with deep blue walls and neutral carpeting, it offers a calm and focused atmosphere ideal for working or studying. A large window allows plenty of natural light to brighten the room, while there's ample space for a desk, seating, or bedroom furniture, making it easily adaptable as a guest room or single bedroom.
BEDROOM 4 The fourth bedroom is spacious and bright, featuring neutral décor and plush carpeting for a warm and comfortable feel. A large window allows plenty of natural light to flow in, while built-in mirrored wardrobes provide excellent storage and a sleek, modern touch. The room easily accommodates a double bed and additional furniture, making it perfect as a guest room or teenager's space.
EXTERNAL The property boasts impressive kerb appeal with a modern rendered exterior, stone detailing, and a neatly paved driveway providing off-street parking leading to the integral garage. The front garden is attractively landscaped with mature shrubs and seasonal planting, enhancing the home's welcoming appearance.
To the rear, a fully enclosed garden offers a perfect blend of lawn and patio areas - ideal for outdoor dining, relaxation, or family activities. The space enjoys excellent privacy and a low-maintenance design, making it a wonderful extension of the home's living area.
- COUNCIL TAXA payment made to your local authority in order to pay for local services like schools, libraries, and refuse collection. The amount you pay depends on the value of the property.Read more about council Tax in our glossary page.
- Ask agent
- PARKINGDetails of how and where vehicles can be parked, and any associated costs.Read more about parking in our glossary page.
- Garage
- GARDENA property has access to an outdoor space, which could be private or shared.
- Yes
- ACCESSIBILITYHow a property has been adapted to meet the needs of vulnerable or disabled individuals.Read more about accessibility in our glossary page.
- Ask agent
Beckram Close, Aberdeen
Add an important place to see how long it'd take to get there from our property listings.
__mins driving to your place
Notes
Staying secure when looking for property
Ensure you're up to date with our latest advice on how to avoid fraud or scams when looking for property online.
Visit our security centre to find out moreDisclaimer - Property reference 101149009898. The information displayed about this property comprises a property advertisement. Rightmove.co.uk makes no warranty as to the accuracy or completeness of the advertisement or any linked or associated information, and Rightmove has no control over the content. This property advertisement does not constitute property particulars. The information is provided and maintained by Martin & Co, Aberdeen. Please contact the selling agent or developer directly to obtain any information which may be available under the terms of The Energy Performance of Buildings (Certificates and Inspections) (England and Wales) Regulations 2007 or the Home Report if in relation to a residential property in Scotland.
*This is the average speed from the provider with the fastest broadband package available at this postcode. The average speed displayed is based on the download speeds of at least 50% of customers at peak time (8pm to 10pm). Fibre/cable services at the postcode are subject to availability and may differ between properties within a postcode. Speeds can be affected by a range of technical and environmental factors. The speed at the property may be lower than that listed above. You can check the estimated speed and confirm availability to a property prior to purchasing on the broadband provider's website. Providers may increase charges. The information is provided and maintained by Decision Technologies Limited. **This is indicative only and based on a 2-person household with multiple devices and simultaneous usage. Broadband performance is affected by multiple factors including number of occupants and devices, simultaneous usage, router range etc. For more information speak to your broadband provider.
Map data ©OpenStreetMap contributors.








