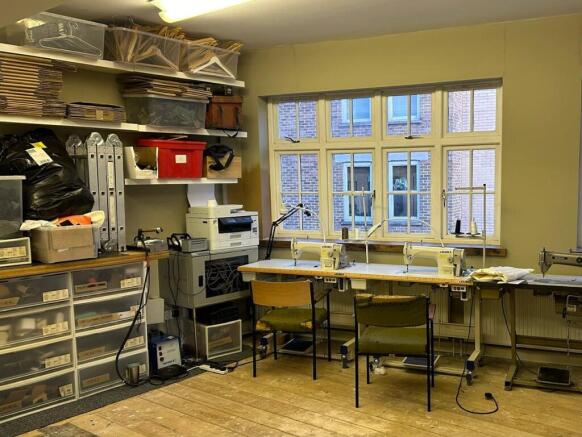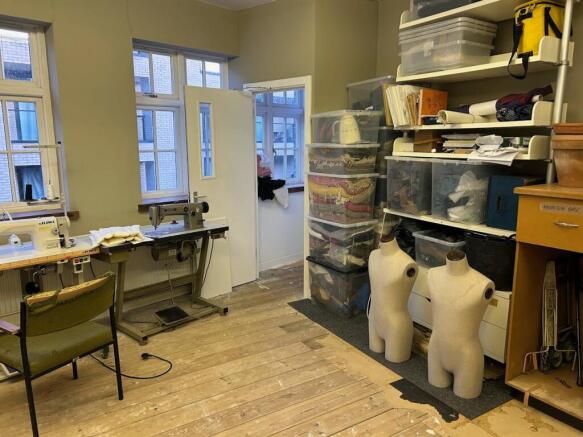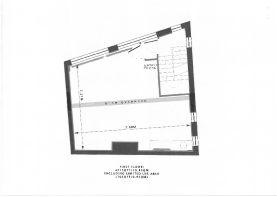Office to lease
7A Sylvester Road, London, E8 1EP
- SIZE AVAILABLE
425 sq ft
39 sq m
- SECTOR
Office to lease
Lease details
- Lease available date:
- Now
- Lease type:
- Long term
Key features
- Wood flooring
- Gas central heating
- Fluorescent lighting
- Own kitchen point
- Excellent natural light
- Inclusive rent
Description
Comprises a studio/office unit being the entire first floor of this attractive mixed use standalone period building.
Approximately 425 sq ft (39.5 sqm) arranged as a single open plan space with kitchen point in the rear corner. Communal w.c. on the ground floor.
With excellent light the premises would be particularly suitable for creatives but could be suitable for a variety of uses under the E Use Class.
Location
The property is located on a quiet side road just off the busy and bustling Mare Street, in the centre of vibrant Hackney.
Hackney Central Overground station (Mildmay line) is less than five minutes walk and Hackney Downs Mainline and Overground station is also close by giving direct access to Liverpool Street and the City.
Terms
New lease direct from the landlord on flexible terms.
RENT
£25,800 per annum (£2,150 pcm).
Rent is INCLUSIVE of business rates, service charge and utilities (except phone and I.T.).
Specifications
• Wood flooring
• Gas central heating
• Fluorescent lighting
• Own kitchen point
• Open plan space
• Excellent natural light
Energy Performance Certificates
EPCBrochures
7A Sylvester Road, London, E8 1EP
NEAREST STATIONS
Distances are straight line measurements from the centre of the postcode- Hackney Central Station0.0 miles
- Hackney Downs Station0.2 miles
- London Fields Station0.4 miles
Notes
Disclaimer - Property reference 336062-2. The information displayed about this property comprises a property advertisement. Rightmove.co.uk makes no warranty as to the accuracy or completeness of the advertisement or any linked or associated information, and Rightmove has no control over the content. This property advertisement does not constitute property particulars. The information is provided and maintained by Field & Sons, London. Please contact the selling agent or developer directly to obtain any information which may be available under the terms of The Energy Performance of Buildings (Certificates and Inspections) (England and Wales) Regulations 2007 or the Home Report if in relation to a residential property in Scotland.
Map data ©OpenStreetMap contributors.





