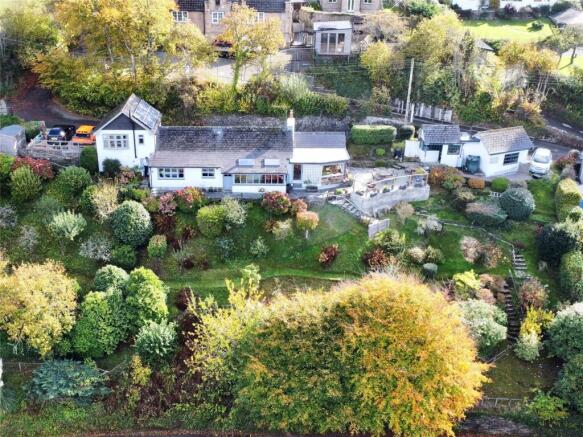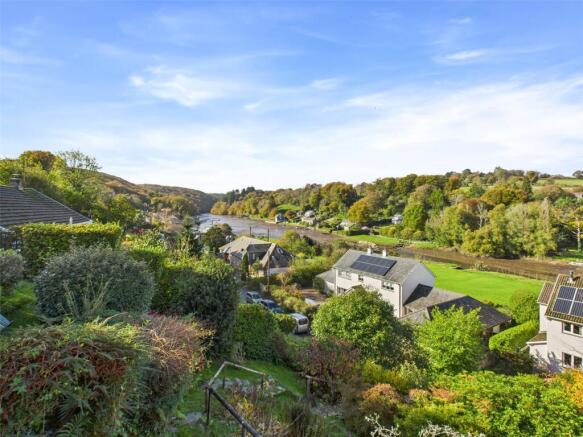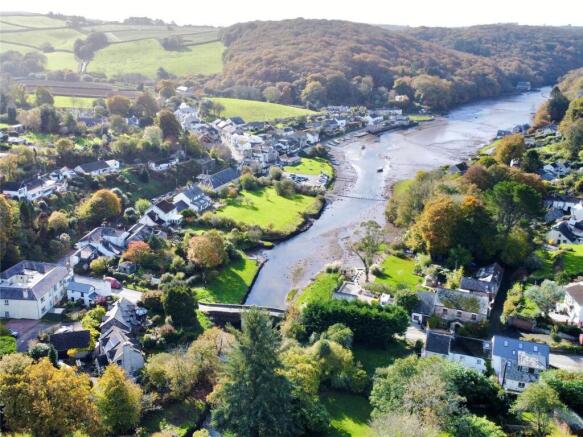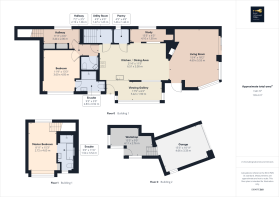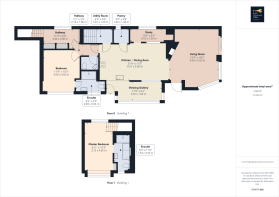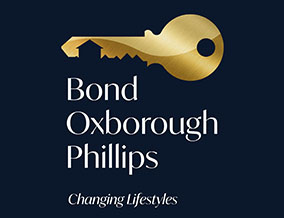
Lerryn, Lostwithiel, Cornwall

- PROPERTY TYPE
Detached
- BEDROOMS
2
- BATHROOMS
3
- SIZE
1,501 sq ft
139 sq m
- TENUREDescribes how you own a property. There are different types of tenure - freehold, leasehold, and commonhold.Read more about tenure in our glossary page.
Freehold
Key features
- Exceptional elevated position with panoramic views over the River Lerryn, village and surrounding woodland
- Set within approximately 0.37 acres of private, landscaped gardens
- Open-plan kitchen, dining and living area – ideal for entertaining or relaxing
- Viewing gallery and extensive bespoke windows showcasing uninterrupted river views
- Spacious living room with stone fireplace and wood-burning stove
- Ground floor double bedroom with modern en-suite shower Master bedroom with vaulted ceilings, river views and a luxury en-suite
- Expansive patio terrace perfect for alfresco dining
- Three private parking spaces
- Detached workshop and single garage with planning permission for conversion to a holiday letting annexe
- (PA19/11059)
Description
Upon entry, one is welcomed into the heart of the home, a series of bright, open-plan living spaces designed to make the most of the stunning outlook. Immediately to the right lies a charming viewing gallery, a peaceful spot to sit and admire the uninterrupted scenery through its original windows. The open-plan kitchen, dining and living space follows, providing a sociable and versatile area ideal for both relaxing and entertaining. The kitchen has been modernised in recent years, featuring solid bespoke granite worktops, generous cupboard space and modern integrated appliances. Adjacent to the kitchen is a useful walk-in larder and a separate utility area with plumbing for a washing machine and dishwasher for added convenience.
The dining area, central to the main living spaces, offers ample room for a large dining table which is perfect for hosting family gatherings or dinner parties. To the side, a private study provides flexibility, ideal as a home office or equally as a characterful home bar. The spacious living room completes the main living area and truly showcases the home’s extraordinary position. A wall of newly fitted bespoke windows floods the room with natural light while framing panoramic views across the river, village and surrounding countryside. Bespoke frameless glass doors take full advantage of the river views and fully open directly to the patio, encouraging alfresco dining and outdoor enjoyment in the warmer months. A stone fireplace with wood-burning stove adds warmth and character, creating a cosy retreat during the winter.
The ground floor also hosts a well-proportioned double bedroom with a recently modernised en-suite, featuring a walk-in shower, WC, basin and LED mirror. This bedroom also enjoys the same amazing views across Lerryn that make this property so special. A separate W.C is located off the hallway for guests’ convenience. The second part of the hallway features built-in wardrobes, creating a walk-through dressing area that leads to the staircase. Upstairs, the master bedroom enjoys vaulted ceilings and multi-aspect windows that fill the space with light. The river views from this room are simply spectacular. The adjoining en-suite bathroom has been beautifully finished with a freestanding feature bath, walk-in shower, WC, basin and illuminated mirror.
Externally, Giants Hedge continues to impress. The gardens, set predominantly to the front of the property, cascade gently down the hillside, offering a series of tranquil areas to enjoy the outdoors. The current owners have thoughtfully designed walkways through the garden, leading towards the village and river below. The elevated patio offers a perfect space for alfresco dining or simply soaking in the scenery, views that locals often describe as the best in Lerryn. A detached workshop and single garage provide excellent storage and future potential. Planning permission is currently in place for the change of use of the existing garage to a holiday let or annexe, and for alterations to the parking bay, offering buyers an exciting opportunity for additional income or multi-generational living. Three private parking spaces are also included.
This is a rare opportunity to acquire a truly individual home in one of Cornwall’s most enchanting riverside settings. Early viewing is highly recommended to fully appreciate the unique charm and breathtaking views that Giants Hedge has to offer.
Owners’ Comments:
“Oh wow!” is the unfailing phrase used every time someone steps through our garden gate, as they are greeted with the most outstanding and pleasing views. We have been so lucky and blessed to wake up every morning for the last six years to the inspiring and ever-changing canvas of the tidal River Lerryn and its luscious borders of Ethy Woods.
With the arrival of grandchildren, it is now time to move on to pastures new and pass this joyful home on to the next occupants, who can continue to benefit from its truly uplifting location and all the activities Lerryn has to offer.”
Brochures
Particulars- COUNCIL TAXA payment made to your local authority in order to pay for local services like schools, libraries, and refuse collection. The amount you pay depends on the value of the property.Read more about council Tax in our glossary page.
- Band: E
- PARKINGDetails of how and where vehicles can be parked, and any associated costs.Read more about parking in our glossary page.
- Yes
- GARDENA property has access to an outdoor space, which could be private or shared.
- Yes
- ACCESSIBILITYHow a property has been adapted to meet the needs of vulnerable or disabled individuals.Read more about accessibility in our glossary page.
- Ask agent
Lerryn, Lostwithiel, Cornwall
Add an important place to see how long it'd take to get there from our property listings.
__mins driving to your place
Get an instant, personalised result:
- Show sellers you’re serious
- Secure viewings faster with agents
- No impact on your credit score
Your mortgage
Notes
Staying secure when looking for property
Ensure you're up to date with our latest advice on how to avoid fraud or scams when looking for property online.
Visit our security centre to find out moreDisclaimer - Property reference WAS250503. The information displayed about this property comprises a property advertisement. Rightmove.co.uk makes no warranty as to the accuracy or completeness of the advertisement or any linked or associated information, and Rightmove has no control over the content. This property advertisement does not constitute property particulars. The information is provided and maintained by Bond Oxborough Phillips, Wadebridge. Please contact the selling agent or developer directly to obtain any information which may be available under the terms of The Energy Performance of Buildings (Certificates and Inspections) (England and Wales) Regulations 2007 or the Home Report if in relation to a residential property in Scotland.
*This is the average speed from the provider with the fastest broadband package available at this postcode. The average speed displayed is based on the download speeds of at least 50% of customers at peak time (8pm to 10pm). Fibre/cable services at the postcode are subject to availability and may differ between properties within a postcode. Speeds can be affected by a range of technical and environmental factors. The speed at the property may be lower than that listed above. You can check the estimated speed and confirm availability to a property prior to purchasing on the broadband provider's website. Providers may increase charges. The information is provided and maintained by Decision Technologies Limited. **This is indicative only and based on a 2-person household with multiple devices and simultaneous usage. Broadband performance is affected by multiple factors including number of occupants and devices, simultaneous usage, router range etc. For more information speak to your broadband provider.
Map data ©OpenStreetMap contributors.
