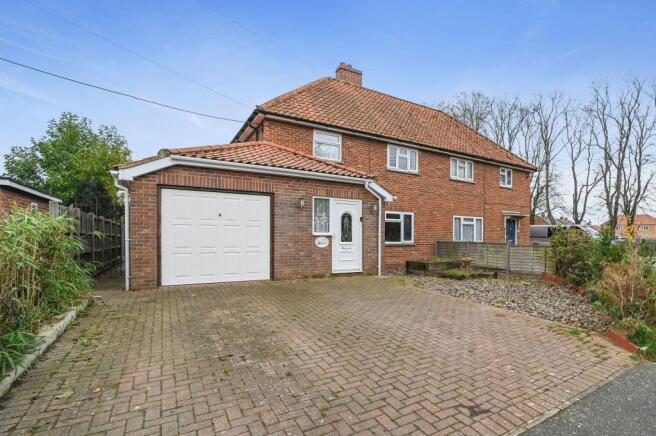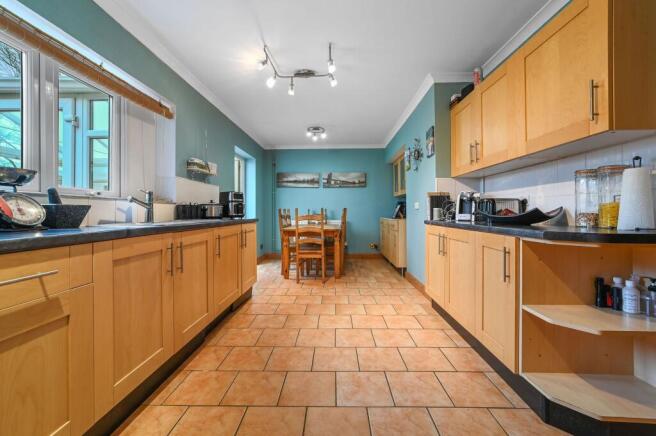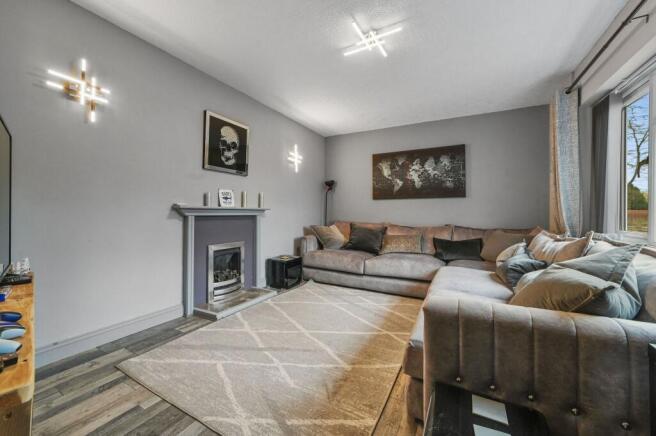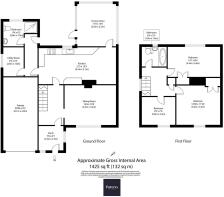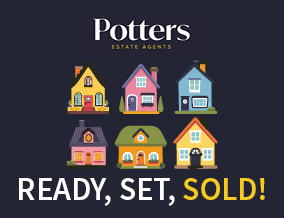
St. Margarets Crescent, Leiston, IP16

- PROPERTY TYPE
Semi-Detached
- BEDROOMS
3
- BATHROOMS
2
- SIZE
1,098 sq ft
102 sq m
- TENUREDescribes how you own a property. There are different types of tenure - freehold, leasehold, and commonhold.Read more about tenure in our glossary page.
Freehold
Key features
- Very spacious family home
- Three bedrooms
- Fully fitted kitchen/dining room
- Utility room, additional shower room
- Conservatory and Garage
- Gas central heating to radiators and solar panels
- Driveway providing off road parking
- Potential rental investment
- Close to amenities
- Enclosed private rear garden
Description
Situated in a quiet and sought-after residential crescent within the heart of Leiston, this delightful three-bedroom, two-bathroom semi-detached home offers generous living space, modern comfort, and superb versatility for families and professionals alike. The property has been thoughtfully extended to provide a wonderful balance between spacious living areas and practical modern conveniences, all while maintaining its traditional charm with its attractive red brick façade and tiled roof.
Upon entering the home, you are greeted by a bright and welcoming entrance porch that leads through to a central hallway. The ground floor flows beautifully and includes a spacious sitting room, tastefully decorated with contemporary tones and featuring a focal fireplace – the perfect place to relax and unwind. Large windows flood the room with natural light, enhancing the sense of warmth and comfort. To the rear, the heart of the home is undoubtedly the expansive kitchen and dining area. This well-designed space features a comprehensive range of modern base and wall units with ample worktop surfaces, offering plenty of room for cooking and entertaining. The dining area easily accommodates a family-sized table, creating an ideal setting for everyday meals or hosting dinner parties with friends.
Leading from the kitchen is a bright conservatory that provides additional living space and enjoys lovely views over the rear garden. This versatile area is perfect for use as a family sunroom, play area, or home office. The ground floor also benefits from a practical utility room, providing additional storage and laundry space, as well as a convenient ground-floor bathroom complete with a shower, WC, and hand basin – a rare and useful feature for busy households.
Upstairs, the home offers three well-proportioned bedrooms, each enjoying views over the garden or the quiet crescent. The principal bedroom is spacious and inviting, while the additional bedrooms provide excellent flexibility for children, guests, or a home office. A modern family bathroom serves this floor, fitted with a white suite comprising a panelled bath with shower over, hand basin, and WC, complemented by attractive tiling and natural light from a frosted window.
Externally, the property continues to impress. To the front, there is a large block-paved driveway offering ample off-road parking and access to an attached single garage, providing secure storage or potential for conversion (subject to planning). The rear garden is south facing and a wonderful outdoor retreat – mainly laid to lawn and enclosed by fencing for privacy, with a decked patio area ideal for outdoor dining and entertaining. Mature borders and planting add colour and interest throughout the seasons, while the space remains practical for family use.
The home also benefits from solar panels, helping to improve energy efficiency and reduce running costs. With double glazing and gas central heating throughout, this is a home that combines comfort, practicality, and sustainability.
Located within easy reach of Leiston town centre, the property enjoys close proximity to local shops, schools, and leisure facilities. The stunning Suffolk Heritage Coast, including the popular seaside towns of Aldeburgh and Thorpeness, is just a short drive away, offering beautiful beaches and scenic countryside walks. Transport links are excellent, with nearby Saxmundham providing rail connections to Ipswich and London Liverpool Street.
This impressive home truly offers something for everyone – whether you’re a growing family, a couple looking for more space, or simply seeking a well-presented property in a desirable coastal location, gas central heating and solar panels. Viewing is highly recommended to appreciate the generous proportions, modern interiors, and quiet setting that make 83 St. Margarets Crescent such an appealing place to call home.
Money Laundering Regulations: Intending purchasers will be asked to produce identification documentation at a later stage and we would ask for your co-operation in order that there will be no delay in agreeing the sale.
Disclaimer
1. While Potter's Estate Agents endeavour to make our sales particulars fair, accurate and reliable they are only a general guide to the property and accordingly. If there is any point which is of particular importance to you, please contact the office and we will be happy to check the position for you.
2. Potters draft particulars are drafted on an "as is" basis approved by the client we represent. We cannot guarantee that accuracy of the information disclosed or give any warranty as to suitability, fitness for purpose, completeness, or that any content is free of omissions or errors.
3. A buyer is advised to obtain verification from their Solicitor in all circumstances. Potters will not be liable for any legal expenses incurred without written permission in advance by the controlling directors.
4. The measurements indicated are supplied for guidance only and cannot guarantee the accuracy of any description, dimensions, references to conditions, necessary permissions for use and occupancy and other details contained herein. The prospective purchasers or tenants must not rely on them as statements of fact and must satisfy themselves as to their accuracy.
5. Potter's Estate Agents act on an "arm's length" basis. We do not have any authority to make or give any representation or warranty or enter any contract whatever in relation to the property.
6. Services: Please note we have not tested the services or any of the equipment or appliances in this property. We strongly advise prospective buyers to commission their own survey or service reports before finalising their offer to purchase.
7. Potter's Estate Agents will not be liable for any loss arising from the use of these particulars. We have not tested any apparatus, equipment, fixtures and fittings sand therefore cannot verify that they are in working order or fit for the purpose.
8. Potters are not solicitors and cannot give legal or financial advice. We will not be liable for any legal or conveyancing cost if information is revealed by searches etc' that leads to the sale collapsing.
9. The prospective purchasers or tenants must not rely on the particulars as statements of fact or representations and must satisfy themselves as to their accuracy.
10. Photographs will only show certain parts of the property and assumptions should not be made in respect of those parts of the property that have not been photographed. (Items or contents shown in the photographs are not included as part of the sale unless specified otherwise) It should not be assumed the property will remain as shown in the photograph. Photographs are taken using a wide-angle lens.
EPC Rating: C
Sitting room
4.4m x 3.3m
Kitchen/diner
6.5m x 3.1m
Utility
2.6m x 1.6m
Shower room
2.8m x 1.9m
Conservatory
3.6m x 3.2m
Bedroom one
4.4m x 2.6m
Bedroom two
3.6m x 3.3m
Bedroom three
2.8m x 2.4m
Family bathroom
1.9m x 1.6m
Garage
6.1m x 2.8m
Garden
This property has a good sized plot with some garden to the front and block paved parking area for two to three vehicles
- COUNCIL TAXA payment made to your local authority in order to pay for local services like schools, libraries, and refuse collection. The amount you pay depends on the value of the property.Read more about council Tax in our glossary page.
- Band: B
- PARKINGDetails of how and where vehicles can be parked, and any associated costs.Read more about parking in our glossary page.
- Yes
- GARDENA property has access to an outdoor space, which could be private or shared.
- Private garden
- ACCESSIBILITYHow a property has been adapted to meet the needs of vulnerable or disabled individuals.Read more about accessibility in our glossary page.
- Ask agent
Energy performance certificate - ask agent
St. Margarets Crescent, Leiston, IP16
Add an important place to see how long it'd take to get there from our property listings.
__mins driving to your place
Get an instant, personalised result:
- Show sellers you’re serious
- Secure viewings faster with agents
- No impact on your credit score
Your mortgage
Notes
Staying secure when looking for property
Ensure you're up to date with our latest advice on how to avoid fraud or scams when looking for property online.
Visit our security centre to find out moreDisclaimer - Property reference 7d196043-27c5-45fa-a396-e542ebcb8012. The information displayed about this property comprises a property advertisement. Rightmove.co.uk makes no warranty as to the accuracy or completeness of the advertisement or any linked or associated information, and Rightmove has no control over the content. This property advertisement does not constitute property particulars. The information is provided and maintained by Potter's Estate Agents, Woodbridge. Please contact the selling agent or developer directly to obtain any information which may be available under the terms of The Energy Performance of Buildings (Certificates and Inspections) (England and Wales) Regulations 2007 or the Home Report if in relation to a residential property in Scotland.
*This is the average speed from the provider with the fastest broadband package available at this postcode. The average speed displayed is based on the download speeds of at least 50% of customers at peak time (8pm to 10pm). Fibre/cable services at the postcode are subject to availability and may differ between properties within a postcode. Speeds can be affected by a range of technical and environmental factors. The speed at the property may be lower than that listed above. You can check the estimated speed and confirm availability to a property prior to purchasing on the broadband provider's website. Providers may increase charges. The information is provided and maintained by Decision Technologies Limited. **This is indicative only and based on a 2-person household with multiple devices and simultaneous usage. Broadband performance is affected by multiple factors including number of occupants and devices, simultaneous usage, router range etc. For more information speak to your broadband provider.
Map data ©OpenStreetMap contributors.
