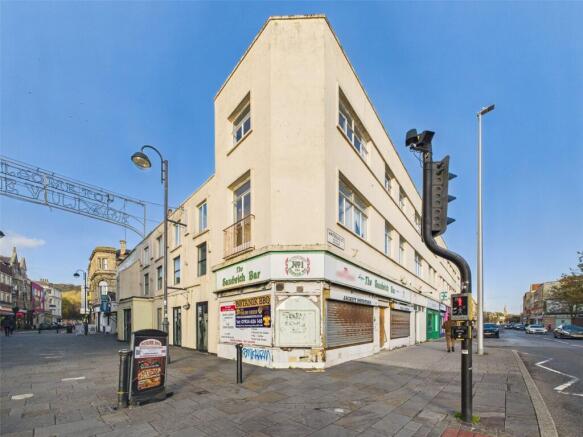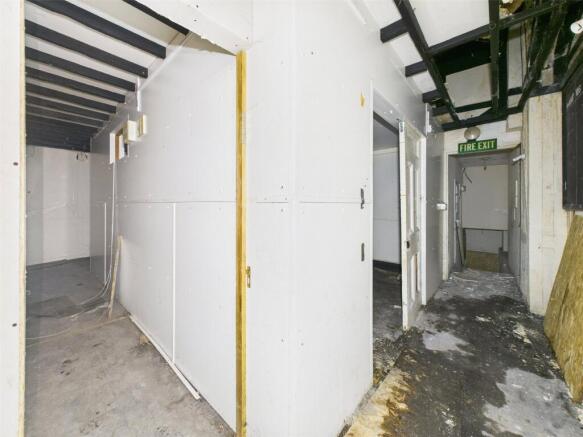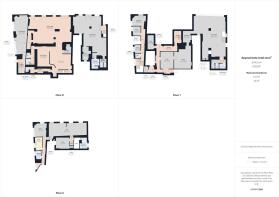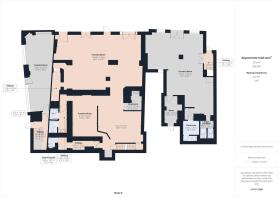
Residential development for sale
High Street and Waterloo Street, Weston-super-Mare, North Somerset, BS23
- PROPERTY TYPE
Residential Development
- SIZE
6,183 sq ft
574 sq m
Key features
- For sale by Public Auction on Wednesday 18th February 2026 at Leigh Court, Pill Road, Abbots Leigh, BS8 3RA and online at 7.00pm.
- A derelict property with a commanding mixed use development project
- Former public house with adjoining retail units
- Full planning permission (ref: 24/P/1642/FUL) for demolition and redevelopment
- Approved scheme for 16 apartments over four floors, comprising studios, one and two-bedroom dwellings with ground floor commercial accommodation
- Strategically located with excellent visibility and future income potential
- An outstanding development opportunity for developers and investors alike
- Approximately 6,183 sq.ft
- EPC Rating: D81 | Council Tax Band:
Description
A prime redevelopment opportunity located in the centre of Weston-super-Mare. The site currently comprises a former public house with adjoining retail units and benefits from full planning permission (ref: 24/P/1642/FUL) for demolition and redevelopment.
The approved scheme provides for sixteen apartments arranged over four floors, offering a mix of studio, one and two-bedroom dwellings, together with ground floor commercial accommodation, maintaining a desirable mixed-use layout and strong future income potential.
Occupying a prominent corner position, the property enjoys excellent visibility and accessibility, within convenient reach of the seafront, town centre, and main transport links. This represents an attractive opportunity for developers and investors seeking a fully permitted project in a thriving coastal location.
Commercial EPC Ratings: D81, C56 | Business Rates May Apply
CIL Note:
The vendor has advised that the current Community Infrastructure Levy (CIL) Liability Notice issued by the Local Authority is £43,569.29. The sale remains subject to the existing CIL Liability Notice and the Buyer must rely on their own independent professional advice in respect of the CIL liability and its implications. The vendor has also confirmed that there are no Section 106 obligations or affordable housing requirements associated with the property.
Auction Details:
• Venue: Leigh Court, Pill Road, Abbots Leigh, Bristol, BS8 3RA
• Date: Wednesday 18th February 2026
• Start Time: 7:00pm
• Bidding Options: In room, online, proxy, telephone
*Guides are provided as an indication of each seller's minimum expectation; they are not necessarily figures which a property will sell for and may change at any time prior to the auction. Each property will be offered subject to a Reserve (a figure below which the Auctioneer cannot sell the property during the auction) which we expect will be set within the Guide Range or no more than 10% above a single figure guide.
Commerical Unit
Trading Floor
Two timber framed single glazed store front windows with steel roller shutters, ceiling tiles, ceiling lights.
Hallway
Stairs rising from hallway to first floor landing
First floor landing
Stairs rising from first floor landing to apartment two.
Apartment 1
Entrance
Hallway
Radiators, ceiling lights, doors leading to rooms.
Cloak room
Room 1
Timber framed single glazed window, ceiling light.
Room 2
Timber framed single glazed window, ceiling light.
Room 3
Timber framed single glazed window, ceiling light.
Reception
Juliet style balcony with timber framed single glazed doors, a timber framed single glazed window, ceiling light.
Apartment 2
Hallway
Timber framed single glazed window, radiator, ceiling light.
Cloak room
Radiator, a timber framed single glazed window, ceiling light
Kitchen
Timber framed single glazed window, ceiling light.
Reception
Two timber framed single glazed windows, a radiator and ceiling light.
Public house
Function room
Timber bar, wall panelling features, exposed timber beams, UPVC double glazed windows, carious wall lights, ceiling spotlights.
Rear hallway
Toilet facilities
Separate male and female toilet facilities.
Stairs rising from function room to function room 2:
Function room 2
Timber bar, a ceramic wash hand basin, a stainless steel sink and drainer, a wall mounted gas fire boiler, exposed to the beam features, UPVC double glazed window stretching across the store front, brickwork features, ceiling lights.
Toilet facilities
Separate male and female facilities.
Store room
Kitchen
Wall paneling, a stainless steel extraction system.
Please note
The auctioneer has not tested the extraction system or any associated apparatus and cannot confirm whether it is operational.
Store room
Rear hallway
Room 1
Room 2
Stairs descending to function room 3
Function room 3
With a timber bar, exposed brickwork features, various aluminium framed double glazed fire exit doors, aluminium framed double glazed windows, various ceiling lights, stairs lowering to a basement area.
Toilet facilities
Separate male and female toilet facilities
Apartment 3
Hallway
A stair case rise to the first floor landing and to the shower room:
Shower Room
Hallway
Room 1
Reception
With various UPVC double glaze windows, radiators.
Services
Mains water, gas, electricity, drainage.
Heating System
Gas central heating.
Tenure
Freehold - Please note a flying freehold exists from the basement, extending over the neighbouring property. Buyers are advised to make their own enquiries regarding this in the legal pack.
CIL Note
The vendor has advised that the current Community Infrastructure Levy (CIL) Liability Notice issued by the Local Authority is £43,569.29. The sale remains subject to the existing CIL Liability Notice and the Buyer must rely on their own independent professional advice in respect of the CIL liability and its implications. The vendor has also confirmed that there are no Section 106 obligations or affordable housing requirements associated with the property.
Please Note
The granted planning permission includes the installation of PV solar panels. A flying freehold exists from the basement, extending over the neighbouring property. Buyers are advised to make their own enquiries regarding this in the legal pack. The integrity and structure of the property is ‘sold as seen’ and in addition there may well be some fixtures, fittings and chattels left at the property which will become the responsibility and ownership of the purchaser upon legal completion of the transaction.
Floor Plan
While every attempt has been made to ensure accuracy, all measurements are approximate, not to scale. This floorplan is for illustrative purposes only.
Brochures
ParticularsEnergy Performance Certificates
EPC Rating GraphHigh Street and Waterloo Street, Weston-super-Mare, North Somerset, BS23
NEAREST STATIONS
Distances are straight line measurements from the centre of the postcode- Weston-super-Mare Station0.5 miles
- Weston Milton Station1.6 miles
- Worle Station2.9 miles
Notes
Disclaimer - Property reference DPA250087. The information displayed about this property comprises a property advertisement. Rightmove.co.uk makes no warranty as to the accuracy or completeness of the advertisement or any linked or associated information, and Rightmove has no control over the content. This property advertisement does not constitute property particulars. The information is provided and maintained by David Plaister Ltd, Auctions. Please contact the selling agent or developer directly to obtain any information which may be available under the terms of The Energy Performance of Buildings (Certificates and Inspections) (England and Wales) Regulations 2007 or the Home Report if in relation to a residential property in Scotland.
Auction Fees: The purchase of this property may include associated fees not listed here, as it is to be sold via auction. To find out more about the fees associated with this property please call David Plaister Ltd, Auctions on 01934 317826.
*Guide Price: An indication of a seller's minimum expectation at auction and given as a “Guide Price” or a range of “Guide Prices”. This is not necessarily the figure a property will sell for and is subject to change prior to the auction.
Reserve Price: Each auction property will be subject to a “Reserve Price” below which the property cannot be sold at auction. Normally the “Reserve Price” will be set within the range of “Guide Prices” or no more than 10% above a single “Guide Price.”
Map data ©OpenStreetMap contributors.







