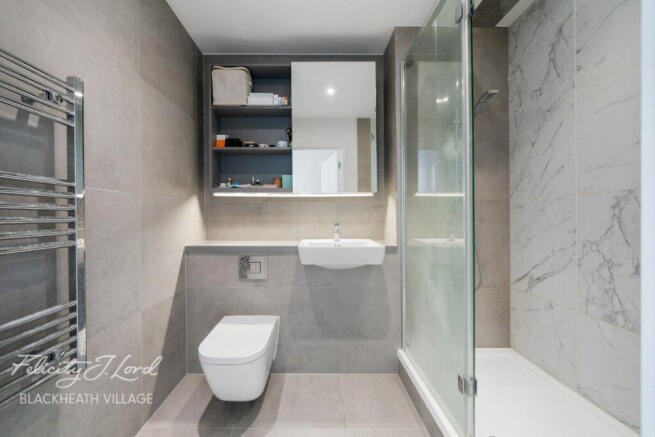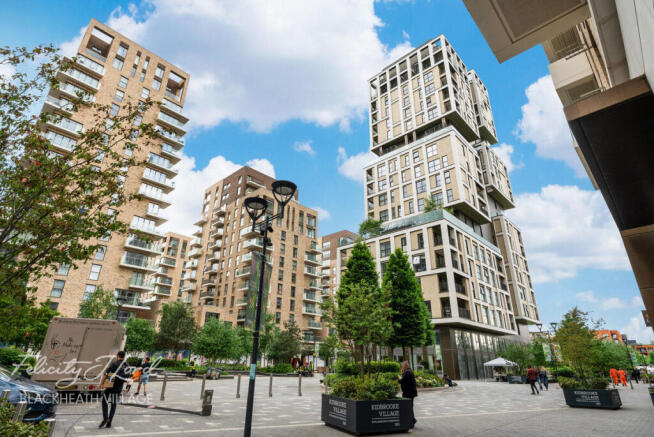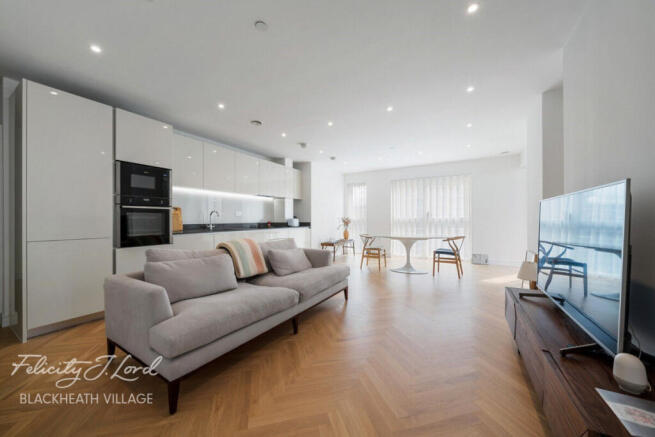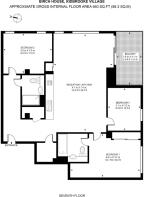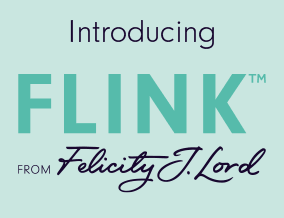
Pegler Square, London SE3

- PROPERTY TYPE
Apartment
- BEDROOMS
3
- BATHROOMS
2
- SIZE
Ask agent
Key features
- Wonderful 7th floor apartment
- Three double bedrooms
- Master en suite and a further bathroom
- Stunning open plan reception room
- Kitchen with integrated aplpliances
- Balcony with south facing outlook
- Underground parking
- Conceirge
- Within the heart of Kidbrooke Village
Description
We are delighted to present this exceptional, bright and spacious three-bedroom, two-bathroom apartment located on the 7th floor of Birch House, a signature building in the sought-after Kidbrooke Village development. Combining luxury interior finishes with world-class amenities and panoramic views of London’s greenest landscapes, this home is perfect for professionals, couples, and families seeking a modern, tranquil lifestyle within easy reach of Central London. A rare and valuable General Right to Park adds convenience and peace of mind, making this one of the most desirable homes available in the area today.
As you step into the apartment, you're immediately welcomed by an atmosphere of calm, light, and elegant design. The entrance hallway flows seamlessly into an expansive open-plan living, dining, and kitchen area that has been decorated to an incredibly high standard. Floor-to-ceiling height windows make the room light, bright and spacious throughout the day with a view over the square and over the gardens.
The living area is generously proportioned and offers the flexibility to curate distinct zones for relaxing, entertaining, or working from home. It has been finished in a contemporary yet timeless finish that pairs beautifully with both modern and traditional furnishings. The adjacent dining space provides ample room for hosting guests or enjoying family meals, with a fluid connection to the kitchen that encourages conversation and connection.
The kitchen itself is a masterpiece of both design and functionality. Crafted with high-end fittings and seamlessly integrated appliances, it features a sleek frameless ceramic glass hob, a built-in electric oven and matching microwave, a concealed dishwasher, and a full-size integrated fridge/freezer. Every element has been thoughtfully designed for ease of use and visual harmony, offering plenty of storage, elegant cabinetry, and high-spec finishes. Whether you’re preparing a quiet dinner or hosting a lively evening with friends, this kitchen is as beautiful as it is practical.
The master bedroom offers a private and serene sanctuary, spacious enough for a king-sized bed with additional furnishings. Fitted wardrobes line one wall, maximising storage while enhancing the natural light that flows in through the large window. The en-suite bathroom is sleek and modern, complete with a glass-enclosed shower, chrome fittings, and contemporary tiling.
The second bedroom is similarly generous in size, making it ideal for use as a guest room, a child’s bedroom, or a stylish home office. With large windows and clean, modern finishes, it is a highly versatile space that adapts to your lifestyle. The third bedroom, also bright and well-proportioned, provides further flexibility. Whether it becomes a nursery, study, or peaceful reading room, it reflects the same high standards of design and comfort seen throughout the apartment.
The main bathroom is finished to an equally luxurious standard. A full-sized bath with overhead shower, contemporary tiling, a modern vanity unit, and chrome fittings create a spa-like environment where you can unwind in comfort. Every element has been carefully selected to balance style with function, ensuring daily routines are effortlessly elevated.
Beyond the Apartment – Life at Birch House and Kidbrooke Village
Residents of Birch House benefit from a lifestyle rarely found in city living. Exclusive access to a fully equipped on-site gym removes the need for external memberships, while a 24-hour concierge service provides security and support around the clock. One of the true highlights is the private sky lounge, located at the top of the building, which offers panoramic views across the London skyline and surrounding greenery – a perfect spot to relax or entertain. In addition, a beautifully landscaped roof terrace with seasonal planting adds a tranquil outdoor escape right on your doorstep.
Step outside and you’re immediately greeted by the natural beauty of Cator Park, complete with a scenic lake and waterfall. Just a short stroll away is Sutcliffe Park, offering even more green space for walks, picnics, or time with the family. The development is surrounded by over 86 acres of parkland, making Kidbrooke Village one of the greenest places to live in London.
Convenience is at the heart of the Birch House experience. A Sainsbury’s Local, a well-regarded Young’s Pub, cafés, and other everyday amenities are all located next to the building. These community features make day-to-day life exceptionally easy, creating a true village atmosphere in a prime London location.
Commuting from Birch House is effortless, thanks to its prime location just a couple of minutes walk from Kidbrooke train station. Regular services connect you directly to key central London stations in record time: London Bridge in just 15 minutes, Waterloo East in 20 minutes, Charing Cross in 25 minutes, and Victoria in only 28 minutes. These direct connections plug you into the London Underground network with ease, whether you're heading to the office, out for dinner, or catching a show.
The development’s ideal location also places you in close proximity to the vibrant neighbourhoods of Blackheath Village and Greenwich. Known for their charming boutiques, acclaimed restaurants, historic pubs, and cultural attractions, these nearby areas provide endless opportunities for weekend exploration, shopping, and dining.
Disclaimer
Felicity J Lord Estate Agents also offer a professional, ARLA accredited Lettings and Management Service. If you are considering renting your property in order to purchase, are looking at buy to let or would like a free review of your current portfolio then please call the Lettings Branch Manager on the number shown above.
Felicity J Lord Estate Agents is the seller's agent for this property. Your conveyancer is legally responsible for ensuring any purchase agreement fully protects your position. We make detailed enquiries of the seller to ensure the information provided is as accurate as possible. Please inform us if you become aware of any information being inaccurate.
Brochures
Material InformationBrochure- COUNCIL TAXA payment made to your local authority in order to pay for local services like schools, libraries, and refuse collection. The amount you pay depends on the value of the property.Read more about council Tax in our glossary page.
- Ask agent
- PARKINGDetails of how and where vehicles can be parked, and any associated costs.Read more about parking in our glossary page.
- Yes
- GARDENA property has access to an outdoor space, which could be private or shared.
- Yes
- ACCESSIBILITYHow a property has been adapted to meet the needs of vulnerable or disabled individuals.Read more about accessibility in our glossary page.
- Ask agent
Pegler Square, London SE3
Add an important place to see how long it'd take to get there from our property listings.
__mins driving to your place
Get an instant, personalised result:
- Show sellers you’re serious
- Secure viewings faster with agents
- No impact on your credit score
Your mortgage
Notes
Staying secure when looking for property
Ensure you're up to date with our latest advice on how to avoid fraud or scams when looking for property online.
Visit our security centre to find out moreDisclaimer - Property reference 0106_FJL010608562. The information displayed about this property comprises a property advertisement. Rightmove.co.uk makes no warranty as to the accuracy or completeness of the advertisement or any linked or associated information, and Rightmove has no control over the content. This property advertisement does not constitute property particulars. The information is provided and maintained by Felicity J Lord, Blackheath Village. Please contact the selling agent or developer directly to obtain any information which may be available under the terms of The Energy Performance of Buildings (Certificates and Inspections) (England and Wales) Regulations 2007 or the Home Report if in relation to a residential property in Scotland.
*This is the average speed from the provider with the fastest broadband package available at this postcode. The average speed displayed is based on the download speeds of at least 50% of customers at peak time (8pm to 10pm). Fibre/cable services at the postcode are subject to availability and may differ between properties within a postcode. Speeds can be affected by a range of technical and environmental factors. The speed at the property may be lower than that listed above. You can check the estimated speed and confirm availability to a property prior to purchasing on the broadband provider's website. Providers may increase charges. The information is provided and maintained by Decision Technologies Limited. **This is indicative only and based on a 2-person household with multiple devices and simultaneous usage. Broadband performance is affected by multiple factors including number of occupants and devices, simultaneous usage, router range etc. For more information speak to your broadband provider.
Map data ©OpenStreetMap contributors.
