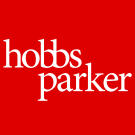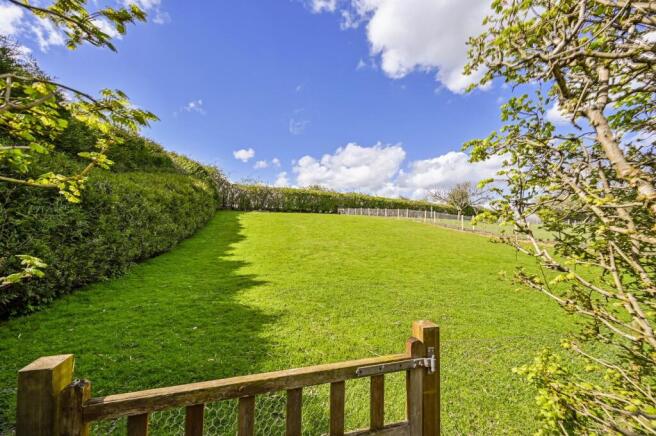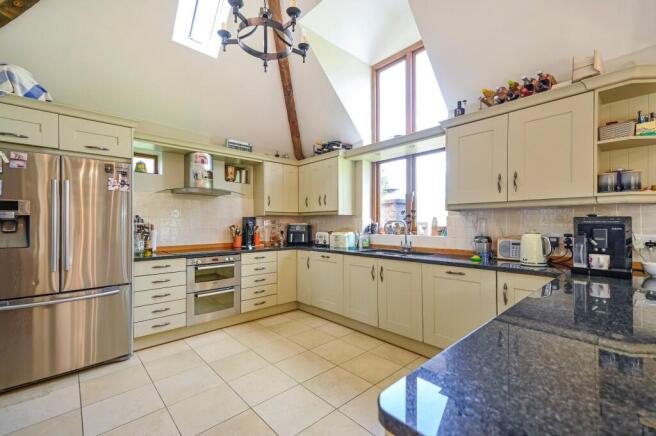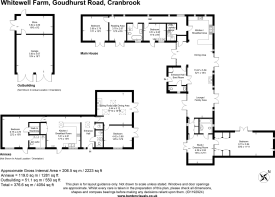Goudhurst Road, Cranbrook, Kent, TN17

- PROPERTY TYPE
Detached
- BEDROOMS
6
- BATHROOMS
4
- SIZE
Ask agent
- TENUREDescribes how you own a property. There are different types of tenure - freehold, leasehold, and commonhold.Read more about tenure in our glossary page.
Freehold
Key features
- Private gated residence
- Striking and unusual single storey detached property with detached single storey cottage
- Delightful courtyard garden and south facing rear garden
- Detached double barn garage with attached workshop
- Solar panels and electric heating
- Plenty of off road parking
- Cranbrook school catchment
Description
#TheGardenOfEngland
No chain
A striking and unusual single storey converted farm with solar panels and a detached cottage offering combined living accommodation over 3,500 sq ft and set in a wonderful tucked away location with beautiful south facing gardens and courtyard.
Set in the outskirts of one of the most sought after Wealden Towns and within the Cranbrook School catchment area.
Located just on the outskirts of this much desired Wealden Town. Cranbrook is a picturesque small town situated in the Weald of Kent. The town has a long history dating back to the medieval period including a fine early stone church and a 19th century windmill. It is known for its charming architecture, eclectic mix of shops, cafes, restaurants, boutiques and particularly for its Cranbrook School, an independent boarding and day school founded in 1518 which has a prestigious reputation and is one of the oldest schools in England.
The mainline station is at nearby Staplehurst offering trains to London Bridge, Charing Cross, Cannon Street and Waterloo. There are also links to the M25 via the A21.
Built around 1890, this wonderfully unique property features a separate detached cottage in the grounds and both have been sympathetically updated and renovated over the years. Totalling a combined 3,500, square feet of accommodation, the main residence comprises an entrance hall/boot room, a cloakroom, a superb open plan living space with a comprehensive fitted kitchen including some integrated appliances and granite worksurfaces, a dining/lounge/family area with a feature wood burning stove and an impressive vaulted ceiling. The luxury master bedroom includes an en-suite bathroom, plenty of storage/wardrobes and a study/dressing area. There is a separate utility/laundry room, a reading area which could easily accommodate a further bedroom if required, 2 further double bedrooms and a family bathroom.
The separate cottage comprises an entrance hall with shower room to one side, a generous size kitchen/breakfast room with range of fitted units, granite worksurfaces and some integrated appliances. The sitting/dining room has a feature wood burning stove and there are 2 double bedrooms, the master bedroom enjoying a walk in wardrobe and an en-suite shower room.
Outside
Gardens
The property is set down a private track with entrance into the driveway, where there is plenty of off road parking for numerous vehicles for both properties. Opposite the cottage is a detached double garage with double barn style doors and an attached useful store. Both properties share the pretty landscaped courtyard garden. To the rear of the main residence there is a generous size south facing garden which is mostly laid to lawn with fencing and mature clipped hedge boundaries. There are some shaped borders planted with pretty flower, shrubs and trees and immediately outside the property there is an undercover patio area with a brick built pizza oven and bbq area to one side. There is also a further lawned area, fully fenced, which could be ideal as a childrens play area, football pitch or vegetable garden.
Additional Information
Tenure Freehold
Services: Mains water and electric. Electric heating, solar panels and wood burning stove. Private drainage.
Council tax band: G
EPC rating: E
Broadband: Yes*
Mobile: Yes*
Flood risk: No risk*
* Data provided by ‘OnTheMarket.com’ Via ‘Sprift’.
Our Ref: TEA240197
Brochures
Particulars- COUNCIL TAXA payment made to your local authority in order to pay for local services like schools, libraries, and refuse collection. The amount you pay depends on the value of the property.Read more about council Tax in our glossary page.
- Band: G
- PARKINGDetails of how and where vehicles can be parked, and any associated costs.Read more about parking in our glossary page.
- Yes
- GARDENA property has access to an outdoor space, which could be private or shared.
- Yes
- ACCESSIBILITYHow a property has been adapted to meet the needs of vulnerable or disabled individuals.Read more about accessibility in our glossary page.
- Ask agent
Energy performance certificate - ask agent
Goudhurst Road, Cranbrook, Kent, TN17
Add an important place to see how long it'd take to get there from our property listings.
__mins driving to your place
Get an instant, personalised result:
- Show sellers you’re serious
- Secure viewings faster with agents
- No impact on your credit score
Your mortgage
Notes
Staying secure when looking for property
Ensure you're up to date with our latest advice on how to avoid fraud or scams when looking for property online.
Visit our security centre to find out moreDisclaimer - Property reference TEA240197. The information displayed about this property comprises a property advertisement. Rightmove.co.uk makes no warranty as to the accuracy or completeness of the advertisement or any linked or associated information, and Rightmove has no control over the content. This property advertisement does not constitute property particulars. The information is provided and maintained by Hobbs Parker Estate Agents, Tenterden. Please contact the selling agent or developer directly to obtain any information which may be available under the terms of The Energy Performance of Buildings (Certificates and Inspections) (England and Wales) Regulations 2007 or the Home Report if in relation to a residential property in Scotland.
*This is the average speed from the provider with the fastest broadband package available at this postcode. The average speed displayed is based on the download speeds of at least 50% of customers at peak time (8pm to 10pm). Fibre/cable services at the postcode are subject to availability and may differ between properties within a postcode. Speeds can be affected by a range of technical and environmental factors. The speed at the property may be lower than that listed above. You can check the estimated speed and confirm availability to a property prior to purchasing on the broadband provider's website. Providers may increase charges. The information is provided and maintained by Decision Technologies Limited. **This is indicative only and based on a 2-person household with multiple devices and simultaneous usage. Broadband performance is affected by multiple factors including number of occupants and devices, simultaneous usage, router range etc. For more information speak to your broadband provider.
Map data ©OpenStreetMap contributors.




