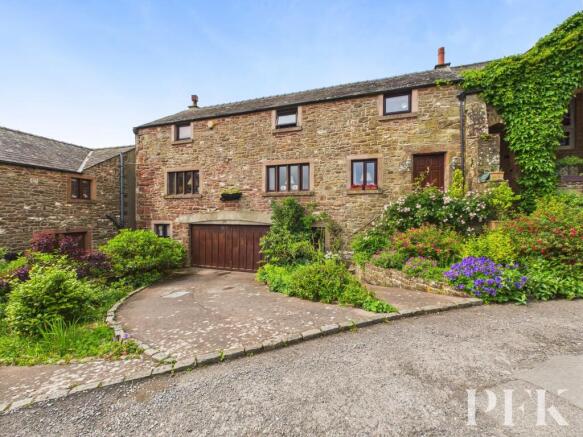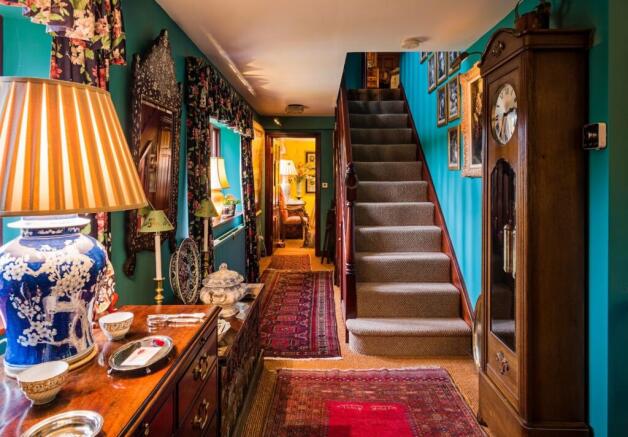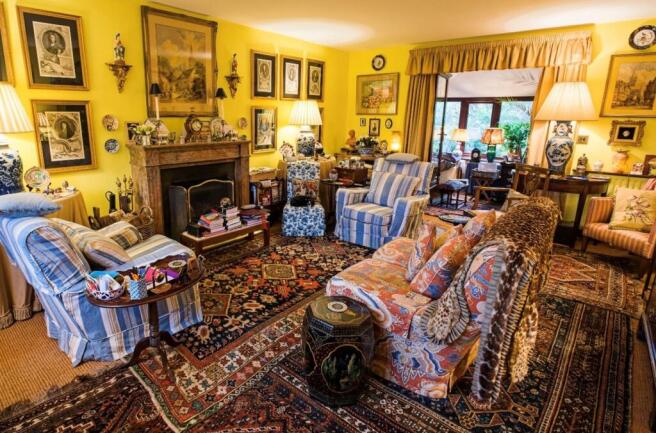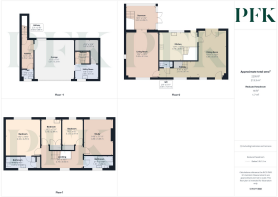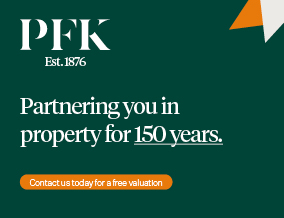
4 bedroom barn conversion for sale
Abbots Barn, Abbey Farm, St Bees, CA27

- PROPERTY TYPE
Barn Conversion
- BEDROOMS
4
- BATHROOMS
2
- SIZE
Ask agent
- TENUREDescribes how you own a property. There are different types of tenure - freehold, leasehold, and commonhold.Read more about tenure in our glossary page.
Freehold
Key features
- No onward chain
- Unique 4 bed barn conversion in the popular Abbey Farm development
- Coastal village setting near the beach, schools, and train station
- Perfect for families or relocation
- Double garage and driveway
- Flexible living accommodation over 3 floors
- EPC rating D
- Tenure: Freehold
- Council Tax Band F
Description
An exceptional four-bedroom barn conversion, forming part of the highly regarded Abbey Farm development in the coastal village of St Bees. This distinguished home offers a rare combination of character, scale, and flexibility, set within an exclusive courtyard setting just a short distance from the beach. Designed to accommodate a variety of lifestyles, it presents an outstanding opportunity for families, those relocating to the area, or purchasers seeking a unique residence in a beautiful coastal location.
Arranged across three floors, the accommodation is both generous and adaptable. The lower ground floor features a double garage, two utility areas, and a cloakroom, with excellent potential to create ancillary accommodation or a dedicated work or leisure space. Two staircases lead to the principal living areas, which include an elegant sitting room, a sunroom with warm roof, a formal dining room opening to the garden, a well-proportioned kitchen, and a cloakroom. The first floor hosts a spacious principal bedroom with en-suite bathroom, three further bedrooms, and a family bathroom, all arranged to provide comfortable family living.
Externally, the property enjoys driveway parking, a double garage together with an attractive walled garden offering both privacy and space for outdoor enjoyment. With its coastal charm, excellent village amenities, and convenient access to the railway station and surrounding employment centres, this is a truly distinctive home in one of West Cumbria’s most desirable settings.
This property also benefits from having no onward chain, with the vendor in a position to move quickly.
EPC Rating: D
Dining Room
6.07m x 3.67m
Approached via wooden door. Bright dual aspect room with window to front and French doors to the rear offer access to the gardens, radiator, door to the kitchen and opening to the inner hallway.
Inner Hallway
Stairs from the hallway lead to the first floor accommodation with storage cupboard below. Windor to front elevation, door to lounge and further door giving access to a ground floor w.c.
W.C
1.81m x 0.81m
Fitted with concealed cistern w.c and small wash hand basin set on high gloss vanity unit, fully tiled walls.
Lounge
5.92m x 4.13m
A large reception room with striking fireplace and open fire, french doors with 2 steps leading into the sun room.
Sun Room
3.2m x 4.04m
Dwarf wall construction with windows to side and rear elevation, patio doors leading out to the gardens. Stairs lead down to the lower ground floor.
Kitchen
3.78m x 4.95m
The kitchen has been recently fitted with a range of matching contemporary wall and base units, with complementary worksurfacing incorporating a traditional belfast sink. Double electric oven integrated at eye level, gas hob and dishwasher. Downlights, window to rear elevation, part glazed upvc door leading out to the gardens, stairs lead down to the lower ground floor level.
First Floor Landing
Window to front elevation, radiator, loft access, doors to bedrooms and bathroom.
Principal Bedroom
4.34m x 4.29m
Large double bedroom with window to rear offering superb views over St Bees Abbey and village, radiator, fitted wardrobes, and door to en-suite.
En-Suite Bathroom
3.7m x 1.49m
Fitted with traditional 4 piece suite comprising low level w.c, wash hand basin, bidet and wood panelled bath with tiled splashbacks, part sloped ceiling with exposed timber, window.
Bedroom 2
3.1m x 2.44m
Window to rear, wash hand basin, large storage cupboard.
Bedroom 3
3.12m x 2.47m
window, large storage cupboard, radiator.
Family Bathroom
1.51m x 3.59m
Fitted with traditional 3 piece suite incorporating low level w.c, wash hand basin and wood panelled bath, window to front and radiator.
Bedroom 4
4.5m x 3.65m
Large double bedroom, currently utilised as a study, with window to rear, feature fireplace, storage cupboard and radiator.
Lower Ground Floor Landing
Radiator, door to Utility Room
Utility Room
2.04m x 3.15m
Fitted with base units with stainless steel sink and drainer, space for fridge/freezer and tumble dryer, doors to wine cellar and garage.
Store Room
1.47m x 3.27m
Currently utilised as a wine cellar.
Double Garage
Positioned between the utility rooms, the lower ground floor offers fantastic potential to be converted to provide ancillary accommodation for a dependent relative or holiday let (subject to planning permission being obtained). The garage benefits from an electric door.
Utility Area
Stairs lead back up to the ground floor accommodation, with access from here to a w.c.
W.C
1.21m x 1.63m
Fitted with low level w.c, and Belfast sink, tiled splashback and window.
Services
Mains gas, electricity, water & drainage. Gas central heating and double glazing installed throughout. Please note: measurements are approximate so may reflect the maximum dimensions and the mention of any appliances/services within these particulars does not imply that they are in full and efficient working order.
Referral & Other Payments
PFK works with preferred providers for services relating to buying or selling property. These providers offer competitive pricing, but you are under no obligation to use them and are free to choose alternatives.
If you do use these services, PFK may receive a referral fee as follows (all figures include VAT):
Conveyancing (Napthens LLP, Bendles LLP, Scott Duff & Co, Knights PLC, Newtons Ltd): £120 to £210 per completed sale or purchase.
Financial Services (Emma Harrison Financial Services): average referral fee of £221 in 2024 for arranging mortgages, insurance, and related products.
EPC and Floorplans (M & G EPCs Ltd): £35 for EPC & Floorplan, £24 for EPC only, £6 for Floorplan only.
Anti-Money Laundering (AML) Checks (via Landmark): between £8.50 and £15.50.
Directions
The property can be located on Abbey Farm using either CA27 0DY or What3Words///copies.plums.bidder
Garden
The property benefits from attractive rockery gardens to the front, creating a welcoming and visually appealing entrance. To the rear, a beautifully enclosed walled garden features a well-maintained lawn and thoughtfully stocked perennial borders, providing a private and tranquil outdoor retreat, perfect for entertaining.
Parking - Driveway
The property benefits from driveway parking to the front.
Parking - Double garage
There is an integral double garage below the main living accommodation, with stairs leading up to the ground floor.
Brochures
Property Brochure- COUNCIL TAXA payment made to your local authority in order to pay for local services like schools, libraries, and refuse collection. The amount you pay depends on the value of the property.Read more about council Tax in our glossary page.
- Ask agent
- PARKINGDetails of how and where vehicles can be parked, and any associated costs.Read more about parking in our glossary page.
- Garage,Driveway
- GARDENA property has access to an outdoor space, which could be private or shared.
- Private garden
- ACCESSIBILITYHow a property has been adapted to meet the needs of vulnerable or disabled individuals.Read more about accessibility in our glossary page.
- Ask agent
Abbots Barn, Abbey Farm, St Bees, CA27
Add an important place to see how long it'd take to get there from our property listings.
__mins driving to your place
Get an instant, personalised result:
- Show sellers you’re serious
- Secure viewings faster with agents
- No impact on your credit score
Your mortgage
Notes
Staying secure when looking for property
Ensure you're up to date with our latest advice on how to avoid fraud or scams when looking for property online.
Visit our security centre to find out moreDisclaimer - Property reference 908d8e2d-7669-4320-9811-d790f4786b83. The information displayed about this property comprises a property advertisement. Rightmove.co.uk makes no warranty as to the accuracy or completeness of the advertisement or any linked or associated information, and Rightmove has no control over the content. This property advertisement does not constitute property particulars. The information is provided and maintained by PFK, Cockermouth. Please contact the selling agent or developer directly to obtain any information which may be available under the terms of The Energy Performance of Buildings (Certificates and Inspections) (England and Wales) Regulations 2007 or the Home Report if in relation to a residential property in Scotland.
*This is the average speed from the provider with the fastest broadband package available at this postcode. The average speed displayed is based on the download speeds of at least 50% of customers at peak time (8pm to 10pm). Fibre/cable services at the postcode are subject to availability and may differ between properties within a postcode. Speeds can be affected by a range of technical and environmental factors. The speed at the property may be lower than that listed above. You can check the estimated speed and confirm availability to a property prior to purchasing on the broadband provider's website. Providers may increase charges. The information is provided and maintained by Decision Technologies Limited. **This is indicative only and based on a 2-person household with multiple devices and simultaneous usage. Broadband performance is affected by multiple factors including number of occupants and devices, simultaneous usage, router range etc. For more information speak to your broadband provider.
Map data ©OpenStreetMap contributors.
