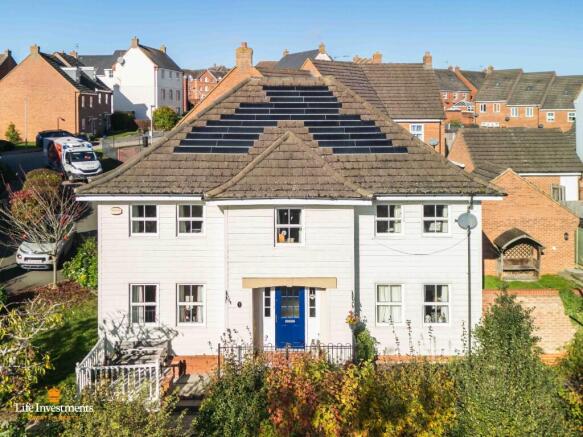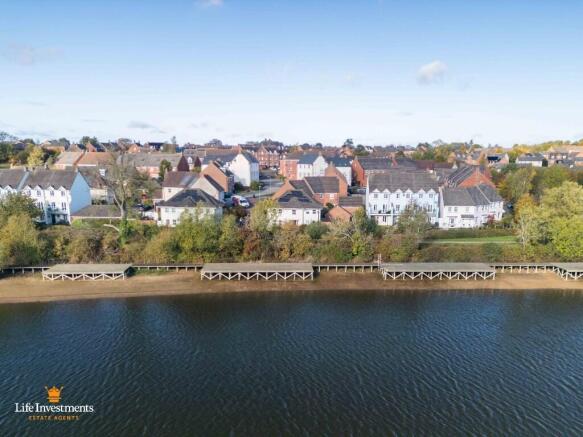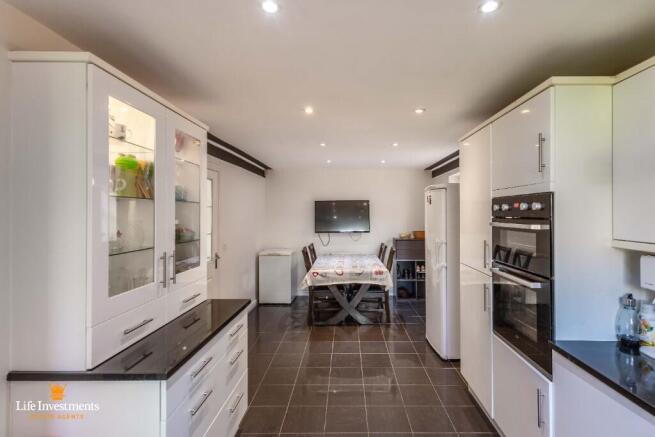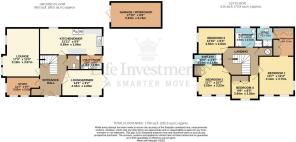
Stowe Walk, Daventry, Northamptonshire, NN11

- PROPERTY TYPE
Detached
- BEDROOMS
4
- BATHROOMS
3
- SIZE
1,780 sq ft
165 sq m
- TENUREDescribes how you own a property. There are different types of tenure - freehold, leasehold, and commonhold.Read more about tenure in our glossary page.
Freehold
Key features
- SPACIOUS FOUR BEDROOM DETACHED PROPERTY WITH RESEVOIR VIEWS
- DESIRABLE LOCATION OF THE MIDDLEMORE ESTATE
- FITTED KITCHEN - DINING - FAMILY ROOM WITH INTEGRAL APPLIANCES
- OPEN PLAN LOUNGE WITH FEATURE FIREPLACE
- SEPARATE FORMAL DINING ROOM
- SEPARATE STUDY AND CLOAKROOM
- FAMILY BATHROOM AND TWO EN-SUITE SHOWER ROOMS
- REAR GARDEN WITH SEATING - PATIO AREA
- CONVERTED GARAGE WITH GATED DRIVEWAY
- OFF ROAD PARKING FOR MULTIPLE VEHICLES
Description
This property comes with an open plan entrance hallway with understairs storage, lounge, 22 Ft long kitchen - dining - family room, separate utility, formal dining room with French doors onto patio, separate study - home office, cloakroom, four double bedrooms, two with en-suite bathrooms, family bathroom and garage with private gated off road parking for multiple vehicles to side. For improved energy efficiency a roof mounted solar thermal heating system is fitted.
Externally there is a manageable rear garden with brick wall boundary and garden to front with raised steps leading to the entrance door.
Constructed in 2010 this magnificent home is positioned in one of the very best locations of the estate whilst neighbouring open grounds to side, walkways and the Drayton Reservoir which is one of the best carp fisheries of its type.
ENTERING THE PROPERTY - FRONT ASPECT:
Paved pathway with wrought iron estate fencing to front.
Storm porch with lighting.
ENTRANCE - HALLWAY: (9'8" x 14'4")
Blue uPVC, glazed security door with chrome ironmongery.
Ceramic tile floor covering throughout and wall mounted radiator with thermostatic valve.
Doors leading to the kitchen - dining - family room, lounge, formal dining room, study-home office, cloakroom and understairs storage.
Stairs leading to 1st floor.
Security alarm panel.
KITCHEN - DINING - FAMILY ROOM: (21'11 x 9'4)
Fitted with a range of base and wall mounted units with high gloss doors and stainless steel handles.
Granite stone work surfaces and upstands.
Recessed stainless steel sink with chrome mixer tap.
Double electric oven, stainless steel gas hob and extractor.
Integrated, upright fridge freezer, dishwasher and microwave.
uPVC double glazed windows to rear and side aspects.
Ceramic tile floor covering and recessed LED lighting to ceiling.
Wall mounted radiator with thermostatic valve.
Dining area with ample space for a table and 4 or 6 chairs.
Wall mounted TV provisions.
SEPARATE UTILITY: (7'10 x 5'2)
Fitted with a range of base and wall mounted units with high gloss doors and stainless steel handles.
Granite stone work surfaces and upstands with recessed stainless steel sink and chrome mixer tap.
Provisions are in place for a washing machine - dryer.
uPVC glazed door to side aspect.
Wall mounted gas boiler.
LOUNGE: (17'0" x 13'0")
Spacious lounge with uPVC double glazed windows to front aspect.
Engineered wood laminate floor covering.
Wall mounted radiators with thermostatic valves.
Television, satellite and telephone points.
Coving to ceiling and feature lighting with fans.
Power sockets and switches.
DINING ROOM: (14'2" x 9'2")
uPVC double glazed French doors onto the rear garden and patio area.
Twin uPVC double glazed windows to side.
Engineered wood laminate floor covering.
Wall mounted radiators with thermostatic valves.
Coving to ceiling and feature lighting with fan.
Power sockets and switches.
STUDY - OFFICE: (11'7" x 6'7")
uPVC double glazed windows to front and side aspect.
Engineered wood laminate floor covering.
Wall mounted radiators with thermostatic valves.
Coving to ceiling and feature lighting with fan.
Power sockets and switches.
CLOAKROOM-W/C: (4'6" x 5'2")
White porcelain low level w/c and pedestal sink with chrome taps.
Ceramic tiles to all splashbacks and floor.
Wall mounted radiator with thermostatic valves.
Extractor fan.
FIRST FLOOR LANDING: (12'8" x 9'9")
Impressive open plan landing leading to all bedrooms and the family bathroom.
Carpet floor covering and access to loft.
BEDROOM ONE: (13'7" x 12'4")
With uPVC double glazed windows to front and side aspects.
Carpet floor covering and wall mounted radiator with thermostatic valve.
Feature lighting with fan.
Archway leading to:-
DRESSING ROOM: (8'5"x 7'5")
Dressing area with 'his and hers' Integrated wardrobes.
Carpet floor covering and pendant lighting to ceiling.
uPVC double glazed window to rear aspect.
Wall mounted radiator with thermostatic valve.
Doors leading to the en-suite
EN-SUITE: (6'11" x 5'8")
Fitted with a white porcelain three piece suite comprising of:
Low level w/c, pedestal sink with chrome mixer tap.
Glazed shower enclosure with floor to ceiling tiled walls and shower.
Frosted double glazed window to side aspect.
Wall mounted radiator with thermostatic valve.
Ceramic tiles to floor.
BEDROOM TWO: (11'7" x 10'7")
With uPVC double glazed windows to front and side aspects.
Carpet floor covering and wall mounted radiator with thermostatic valve.
Feature lighting with fan and integrated wardrobes.
Doors leading to the en-suite
EN-SUITE: (10'0" x 3'9")
Fitted with a white porcelain three piece suite comprising of:
Low level w/c, pedestal sink with chrome mixer tap.
Glazed shower enclosure with floor to ceiling tiled walls and shower.
Frosted double glazed window to side aspect.
Wall mounted radiator with thermostatic valve.
Shaving point and vinyl floor covering.
BEDROOM THREE: (11'2" x 9'8")
With uPVC double glazed window to side aspect.
Carpet floor covering and wall mounted radiator with thermostatic valve.
Feature lighting with fan and integrated wardrobes.
BEDROOM FOUR: (12'10" x 9'4")
With uPVC double glazed window to front aspect.
Carpet floor covering and wall mounted radiator with thermostatic valve.
Feature lighting with fan and integrated wardrobes.
FAMILY BATHROOM: (9'7"x 6'11")
Fitted with a white porcelain four piece suite comprising of:
Low level w/c, pedestal sink and bath with chrome taps, shower head and lance.
Glazed shower cubicle with thermostatic shower.
Frosted uPVC double glazed window to rear aspect.
Shaver power point and extractor fan.
Ceramic tiled walls and vinyl floor covering.
OUTSIDE
FRONT:
Facing the beautiful Drayton Reservoir with stone walk ways and open green space to enjoy.
Paved pathway with wrought iron estate fencing.
Decorative, evergreen bushes and trees.
REAR GARDEN:
Externally there is a manageable rear garden with brick wall boundary.
The patio area adjoins the French doors of formal dining room and there is a second raised patio area with timber summerhouse.
Gate access to the off road parking to side.
GARAGE: (17'10"x 9'0")
A larger than average single garage with light and power connections with glazed uPVC windows and door replacing the up and over door.
Exterior lighting and off road parking for multiple vehicles.
ABOUT:
Daventry is a Northamptonshire market town that has been subject to a large amount of development since the 1950s / 1960s.
Occasionally still known and pronounced locally as Daintree (alternative spelling Danetre), this old name for the town was mentioned in William Shakespeare's Henry VI, Part I which refers to "the red-nosed innkeeper of Daintree".
The old Town Centre retains many of its historic features including the ironstone built 18th Century church and Moot Hall and continues to hold markets on the High Street every Tuesday and Friday. Of course, modern retailers and facilities now sit alongside such.
Daventry offers good schooling at both primary and secondary levels as well as a leisure centre, library, dentist, cinema, retail complex, GP surgeries, optician and hospital facilities.
Transport links are excellent due to its close proximity with two M1 junctions (16 and 18), the A45 Northampton to Coventry ring road, A5 Watling Street and A361 Banbury road as well as mainline rail access from Rugby (10 miles) and Long Buckby (5 miles) stations.
Services
Mains water (metered), electricity, drainage, solar and gas fired central heating.
Local Authority
Daventry District Council.
Telephone .
Council tax band: F
General Information:
TENURE: The property is freehold with vacant possession on completion.
SERVICES: All mains services are connected or available but not tested. A telephone line is installed the transfer of which is subject to BT regulations. Life Investments have not tested any apparatus, equipment, fittings, etc, or services to this property, so cannot confirm they are in working order or fit for the purpose. A buyer is recommended to obtain confirmation from their Surveyor or Solicitor.
FIXTURES AND FITTINGS: Only those as mentioned in these details will be included in the sale.
MEASUREMENTS: The measurements provided are given as a general guide only and are all approximate.
VIEWING: By prior appointment through the Sole Agents.
ADDITIONAL SERVICES: Do you have a house to sell? Life Investments offer a complete and professional service to home owners throughout Warwickshire. If you are thinking of selling your home, Life Investments offer you a Free Valuation with no obligation whatsoever. Please call us today for details of our service and our competitive fees.
You may download, store and use the material for your own personal use and research. You may not republish, retransmit, redistribute or otherwise make the material available to any party or make the same available on any website, online service or bulletin board of your own or of any other party
or make the same available in hard copy or in any other media without the website owner's express prior written consent. The website owner's copyright must remain on all reproductions of material taken from this website.
- COUNCIL TAXA payment made to your local authority in order to pay for local services like schools, libraries, and refuse collection. The amount you pay depends on the value of the property.Read more about council Tax in our glossary page.
- Ask agent
- PARKINGDetails of how and where vehicles can be parked, and any associated costs.Read more about parking in our glossary page.
- Garage,Driveway,Off street,Allocated
- GARDENA property has access to an outdoor space, which could be private or shared.
- Yes
- ACCESSIBILITYHow a property has been adapted to meet the needs of vulnerable or disabled individuals.Read more about accessibility in our glossary page.
- Ask agent
Stowe Walk, Daventry, Northamptonshire, NN11
Add an important place to see how long it'd take to get there from our property listings.
__mins driving to your place
Get an instant, personalised result:
- Show sellers you’re serious
- Secure viewings faster with agents
- No impact on your credit score
Your mortgage
Notes
Staying secure when looking for property
Ensure you're up to date with our latest advice on how to avoid fraud or scams when looking for property online.
Visit our security centre to find out moreDisclaimer - Property reference 5SW. The information displayed about this property comprises a property advertisement. Rightmove.co.uk makes no warranty as to the accuracy or completeness of the advertisement or any linked or associated information, and Rightmove has no control over the content. This property advertisement does not constitute property particulars. The information is provided and maintained by Life Investments Estate Agents & Residential Lettings, Rugby. Please contact the selling agent or developer directly to obtain any information which may be available under the terms of The Energy Performance of Buildings (Certificates and Inspections) (England and Wales) Regulations 2007 or the Home Report if in relation to a residential property in Scotland.
*This is the average speed from the provider with the fastest broadband package available at this postcode. The average speed displayed is based on the download speeds of at least 50% of customers at peak time (8pm to 10pm). Fibre/cable services at the postcode are subject to availability and may differ between properties within a postcode. Speeds can be affected by a range of technical and environmental factors. The speed at the property may be lower than that listed above. You can check the estimated speed and confirm availability to a property prior to purchasing on the broadband provider's website. Providers may increase charges. The information is provided and maintained by Decision Technologies Limited. **This is indicative only and based on a 2-person household with multiple devices and simultaneous usage. Broadband performance is affected by multiple factors including number of occupants and devices, simultaneous usage, router range etc. For more information speak to your broadband provider.
Map data ©OpenStreetMap contributors.





