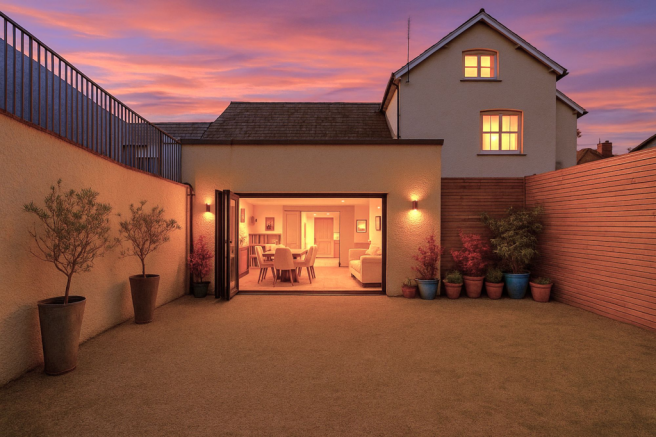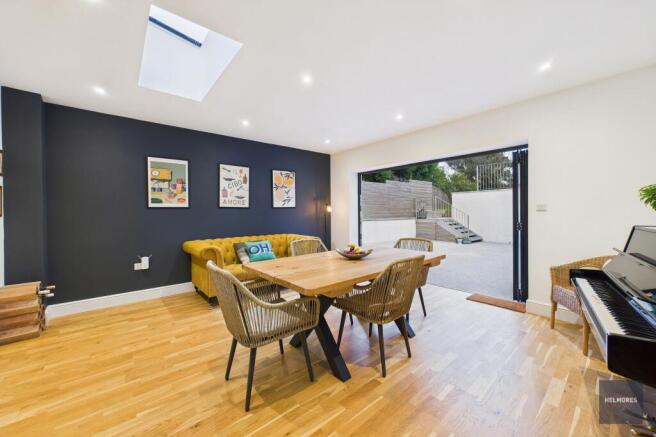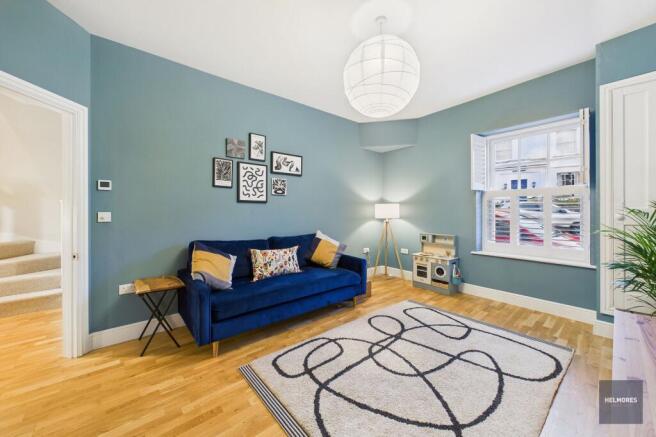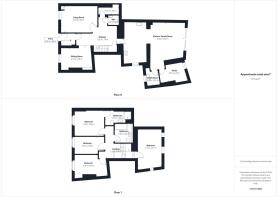
Fore Street, Bradninch, EX5

- PROPERTY TYPE
Terraced
- BEDROOMS
4
- BATHROOMS
3
- SIZE
2,088 sq ft
194 sq m
- TENUREDescribes how you own a property. There are different types of tenure - freehold, leasehold, and commonhold.Read more about tenure in our glossary page.
Freehold
Key features
- Gorgeous period house
- Super village location
- Renovated entirely in 2022
- 4 double bedrooms with ensuite
- Wonderful kitchen/family room
- 3 further reception rooms
- Utility and ground floor WC
- Good sized, private rear gardens
- Off-road parking
Description
Every so often, a home comes along that perfectly blends the charm, character and proportions of an older home, mixed with the style and comfort of modern living. This exquisite restoration, tucked away in the heart of Bradninch, is exactly that. Set just a short walk from the village amenities, including the Post Office Stores and the well-regarded Duchy Primary School, this home enjoys a lovely sense of community, while being just a few minutes’ drive from Cullompton and its wider facilities. For commuters, Exeter lies only eight miles to the south, and Tiverton Parkway Railway Station offers mainline links to London and beyond.
The blend of old and new is evident from the moment you step through the front door, from the elegant sash windows to the soft oak floors that flow through the ground floor. The welcoming hallway sets the tone, filled with natural light and graceful proportions, leading to a series of flexible living spaces. The sitting room and living room both feature beautiful Georgian style sash windows (double glazed) and generous dimensions, ideal for quiet evenings or entertaining guests. To the rear, the stunning open-plan kitchen, dining and family area is the true heart of the home, a contemporary space designed for modern living, with sleek handle-less units, integrated appliances, and bi-fold doors opening to a private walled courtyard. A utility room keeps the practicalities neatly out of sight, and there’s a dedicated study or home office for those working from home on the ground floor, as well as the all important WC.
Upstairs, the first floor continues the same sense of space and light, with four bedrooms arranged around a bright landing. The principal bedroom has a luxurious en-suite shower room and the three further bedrooms (all doubles) offer flexibility for family, guests or hobbies, alongside a stylish family bathroom.
Outside, the walled courtyard offers a wonderfully private spot for morning coffee or evening dining, opening out from the bi-fold doors from the kitchen/family room, with steps leading to the upper lawned garden. The expansive lawn provides ample space and the sleeper steps lead to raised vegetable plots, a large timber shed and a gate leads to the two private parking spaces beyond.
This is a rare opportunity to own a period home that feels new yet full of history, a home where style meets substance, and every detail has been beautifully considered to make the most of the space on offer.
Agents’ Notes:
Boundaries, Access & Parking:
Boundary positions, access rights and parking arrangements have been provided by the seller, and any land plans shown are for identification purposes only. We have not seen the title deeds or other legal documents, and buyers should confirm exact details and ownership responsibilities with their conveyancer.
Broadband & Mobile Coverage:
Broadband speeds and mobile signal vary by provider and location, and service availability can change over time. Buyers can check current availability and predicted speeds at or via the Ofcom coverage checker.
Rights of Way:
We’re informed by the seller that the property benefits from a right of way to the parking spaces]. Buyers are advised to confirm details and legal status with their conveyancer.
Buyers' Compliance Fee Notice
Please note that a compliance check fee of £25 (inc. VAT) per person is payable once your offer is accepted. This non-refundable fee covers essential ID verification and anti-money laundering checks, as required by law.
Please see the floorplan for room sizes.
Current Council Tax: Band F – Mid Devon
Approx Age: Converted/renovated 2022
Construction Notes: Standard
Utilities: Mains electric, water, gas, telephone & broadband
Drainage: Mains
Heating: Mains gas
Listed: No
Conservation Area: Yes
Tenure: Freehold
DIRECTIONS
For sat-nav use EX5 4NN and the What3Words address is ///limitless.bind.chuck but if you want the traditional directions, please read on.
Entering Bradninch from Cullompton, the road becomes Fore Street and the property will be found on the left as the hill rises into the village.
If approaching from Silverton side, go down through the High Street, into Fore Street and the property will be found on the right, towards the bottom of the hill.
EPC Rating: B
Brochures
Property Brochure- COUNCIL TAXA payment made to your local authority in order to pay for local services like schools, libraries, and refuse collection. The amount you pay depends on the value of the property.Read more about council Tax in our glossary page.
- Band: F
- PARKINGDetails of how and where vehicles can be parked, and any associated costs.Read more about parking in our glossary page.
- Yes
- GARDENA property has access to an outdoor space, which could be private or shared.
- Private garden
- ACCESSIBILITYHow a property has been adapted to meet the needs of vulnerable or disabled individuals.Read more about accessibility in our glossary page.
- Ask agent
Fore Street, Bradninch, EX5
Add an important place to see how long it'd take to get there from our property listings.
__mins driving to your place
Get an instant, personalised result:
- Show sellers you’re serious
- Secure viewings faster with agents
- No impact on your credit score
Your mortgage
Notes
Staying secure when looking for property
Ensure you're up to date with our latest advice on how to avoid fraud or scams when looking for property online.
Visit our security centre to find out moreDisclaimer - Property reference 54777752-f381-4ef4-9327-169b3361a234. The information displayed about this property comprises a property advertisement. Rightmove.co.uk makes no warranty as to the accuracy or completeness of the advertisement or any linked or associated information, and Rightmove has no control over the content. This property advertisement does not constitute property particulars. The information is provided and maintained by Helmores, Crediton. Please contact the selling agent or developer directly to obtain any information which may be available under the terms of The Energy Performance of Buildings (Certificates and Inspections) (England and Wales) Regulations 2007 or the Home Report if in relation to a residential property in Scotland.
*This is the average speed from the provider with the fastest broadband package available at this postcode. The average speed displayed is based on the download speeds of at least 50% of customers at peak time (8pm to 10pm). Fibre/cable services at the postcode are subject to availability and may differ between properties within a postcode. Speeds can be affected by a range of technical and environmental factors. The speed at the property may be lower than that listed above. You can check the estimated speed and confirm availability to a property prior to purchasing on the broadband provider's website. Providers may increase charges. The information is provided and maintained by Decision Technologies Limited. **This is indicative only and based on a 2-person household with multiple devices and simultaneous usage. Broadband performance is affected by multiple factors including number of occupants and devices, simultaneous usage, router range etc. For more information speak to your broadband provider.
Map data ©OpenStreetMap contributors.







