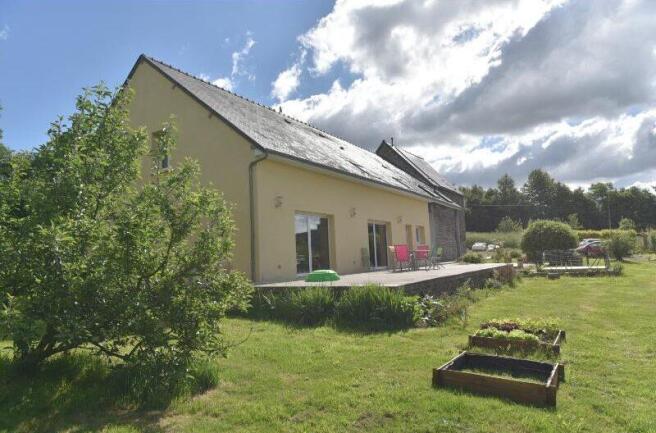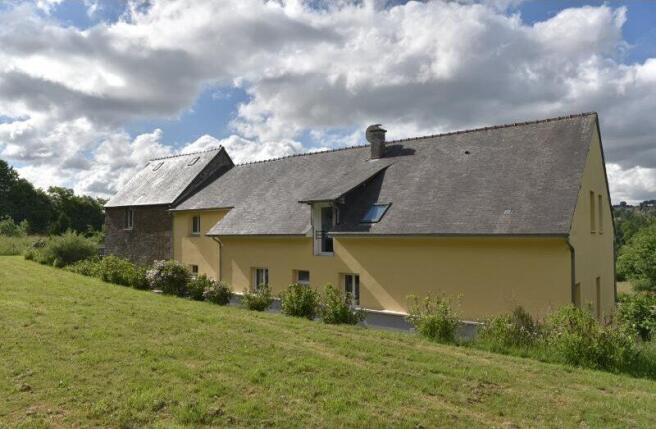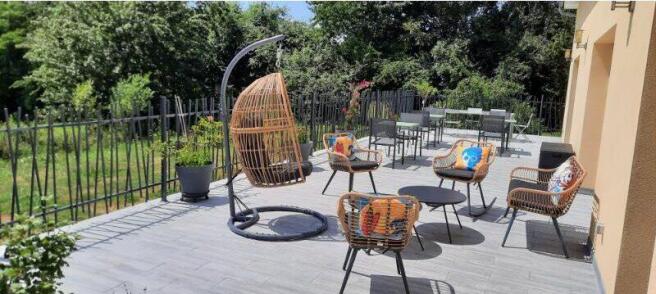Normandy, Calvados, Vassy, France
- PROPERTY TYPE
Gite
- BEDROOMS
6
- BATHROOMS
6
- SIZE
3,444 sq ft
320 sq m
Key features
- Gite Business
- Bar
- Broadband
- Garage
- Garden
- Gite (or potential)
- Off-road parking space
- Patio/Terrace
Description
Superb detached property currently run as a B&B with private owners' accommodation
This substantial detached house offers an excellent home and income possibility with the benefit of an established business which is open all year round with 4 letting rooms and an apartment over the garage which sleeps 4. The room rate varies from 70€ - 80€ per night with additional income generated from the offer of an evening meal and drinks (Category III license) and there are many repeat bookings. Viewing is highly recommended.
It is in a convenient position near Vassy (9km) in the Calvados department (Normandy region) in the north of France 65 km from Caen, the department capital. Vassy is 292 km from Paris (mainline train station at Vire - 7.5km away) and 378 km from the port at Calais. Many activities are available around Vassy with lots of glorious countryside to be explored making this ideal for hiking, horse riding and cycling. There are public tennis courts nearby in the area as well as several golf courses including one a Clécy, which is 18 kilometers from Vassy and the 18 hole Golf de Vire.
For a comprehensive look at links back to the UK and beyond, please click on our link here
THE ACCOMMODATION IN THE GUEST PART OF THE HOUSE COMPRISES :
On the First Floor -
Landing Hatch to loft. Built-in linen cupboard.
Mezzanine/Library 4.34 x 2.93m Velux window to south elevation. Sloping ceiling.
Kitchen/Dining Room 6.48 x 6.44m 2 windows to south and 1 window to north elevations. Tiled floor. Exposed stone wall. Kitchen area: Sink unit with mixer tap.. Range of matching base units. Space for free-standing cooker. Space and plumbing for dishwasher. Space for upright fridge/freezer. Electrics. 2 hot water cylinders. Central heating thermostat. Spiral staircase to:
Reading Room 2.87 x 2.54m Sloping ceiling. Tiled floor.
Bedroom 1 9.29 x 1.92m Sloping ceiling. Built-in cupboard with shelving. Window to east elevation. Velux window and obscure glazed door to "Julette" balcony to the north elevation. Door to:
En-Suite Shower Room 1.98 x 1.63m Large shower. Vanity basin with mirror and light over.
Cloakroom WC.
Bedroom 2 4.76 x 3.44m Velux window to south elevation. Sloping ceiling. Sliding door to:
En-Suite Shower Room Large Shower. Wall heater. Vanity basin with mirror and light over.
Cloakroom Tiled floor. WC.
Bedroom 3 5.15 x 3.27m Window to west elevation. Sloping ceiling. Sliding door to::
En-Suite Shower Room Large shower. Vanity basin with mirror and light over.
Cloakroom WC.
Bedoom 4 5.13 x 3.99m Window to west elevation. Sloping ceiling. Sliding door to:
En-Suite Shower Room Large shower. Vanity basin with mirror and light over.
Cloakroom WC.
On the Ground Floor -
Entrance Hall 2.92 x 2.03m Partly glazed door to south elevation. Tiled floor. Electric radiator. Built-in cupboard. Door to garage and Gite.
Utility Room 4.32 x 2.99m Geothermal boiler. Space and plumbing for washing machine. Electrics. Winido to north elevation. Sink unit. Hot water cylinder. Wine cellar. Space for tumble dryer.
Study/Reception Area 4.96 x 2.93m Partly glazed door and side panel to south elevation. Cupboard housing centralized vacuum cleaner. Tiled floor. Built-in cupboards to one wall. Door to stairs to guest accommodation.
Storage Area Laminate flooring. Access to garage and Gite.
Utility Area Hot water cylinder.Space and plumbing for stacking washing machine and tumble dryer.
Store Room 3.02 x 2.94m Electric radiator. Stairs to Gite.
On the First Floor -
FAMILY SUITE (over 2 floors. It could be made self-contained) Originally previous owners' accommodation.
Bedroom/Sitting Room 6.10 x 5.99m 2 electric radiators. Velux window to south and window to north elevations. Laminate flooring. Stairs to the first floor.
Shower Room 2.29 x 1.45 m Shower. Vanity unit. Heated towel rail.
Cloakroom WC.
On the Second Floor -
Mezzanine Bedroom 3.26 x 1.14m Sloping ceiling. Veluxx window to rear elevation. Door to:
Bedroom 2 3.62 x 1.14m Sloping ceiling. Vellux window to rear elevation.
PRIVATE OWNERS ACCOMMODATION:
On the Ground Floor -
Entrance Cupboard housing electrics and another housing hot water cylinder.
Kitchen 4.63 x 3.63m Glazed door and window to south elevation. Tiled floor. Range of matching base units. Built-in dishwasher. Space for free-standing fridge/freezer. Built-in oven and microwave. 3-ring electric hob with extractor hood over. Sink with mixer tap.
Lounge/Dining Room 9.82 x 5.36m Tiled floor. 2 sets of sliding patio doors to south elevation and terrace. Glazed door to west elevation.
Bedroom 1 5.16 x 3.96m Window to west elevation. Tiled floor. Built-in wardrobes. Door to:
"Jack & Jill" Bathroom 3.99 x 3.02m (max) Tiled floor and partly tiled walls. Window to north elevation. Bath with mixer tap/shower fitment. Tin vanity unit with mirror-fronted cupboards and light over. Heated towel rail. Large shower.
Cloakroom Suspended WC. Obscure glazed window to north elevation. Tiled floor. Vanity basin.
Bedroom 2 4.12 x 2.78m Window to north elevation. Tiled floor.
OUTSIDE :
Double PVC gates lead to a gravel and concrete parking and turning area. Electricity has been put in place to motorise the gates and put an electric car charging point. The garden is laid to lawn with mature trees and shrubs to the front and rear of the property. There is a large south-facing terrace.
Workshop/Garage 6.21 X 3.85m (small car only - used for storage). Concrete floor. Electric door. Power and light.
SERVICES :
Mains water, electricity and telephone. Drainage is to 2 all water septic tanks. Geothermal under floor central heating in the main house and electric heating in the Family Suite. Fibre optic internet connection. Double glazed windows mostly with electric shutters. Hot water is supplied via several hot water cylinders. Security alarm. The current owners have a transferable contract for Solar Panels which has 5 years to run and produces electricity to the grid generating an income of about 2,500€ per year.
FINANCIAL DETAILS :
Taxes Foncières : Approx. 2,700€ per annum
Taxe d'habitation : Means tested
Asking price : 550,000€ including Agency fees of 25,000€. In addition the buyer will pay the Notaire's fees of 40,800€
Estimated annual energy costs of the dwelling are between 2 140€ and 2 930€ per year.
Average energy prices indexed to 01/01/2021 (including subscriptions)
The costs are estimated according to the characteristics of your home and for a standard use on 5 uses (heating, domestic hot water, air conditioning, lighting, auxiliaries)
Information on the risks to which this property is exposed is available on the Géorisques website: (Date of establishment State of Risks and Pollution (ERP): 30/01/2023 )
Property Ref : SIF - 002073
Normandy, Calvados, Vassy, France
NEAREST AIRPORTS
Distances are straight line measurements- Caen (Carpiquet)(International)24.4 miles
- Le Havre (Octeville)(International)58.5 miles
- Cherbourg (Maupertus)(International)66.0 miles
- Dinard (Pleurtuit)(International)66.7 miles
- Rennes (St-Jacques)(International)72.6 miles
Advice on buying French property
Learn everything you need to know to successfully find and buy a property in France.
Notes
This is a property advertisement provided and maintained by Suzanne in France, Normandie (reference SIF-002073) and does not constitute property particulars. Whilst we require advertisers to act with best practice and provide accurate information, we can only publish advertisements in good faith and have not verified any claims or statements or inspected any of the properties, locations or opportunities promoted. Rightmove does not own or control and is not responsible for the properties, opportunities, website content, products or services provided or promoted by third parties and makes no warranties or representations as to the accuracy, completeness, legality, performance or suitability of any of the foregoing. We therefore accept no liability arising from any reliance made by any reader or person to whom this information is made available to. You must perform your own research and seek independent professional advice before making any decision to purchase or invest in overseas property.



