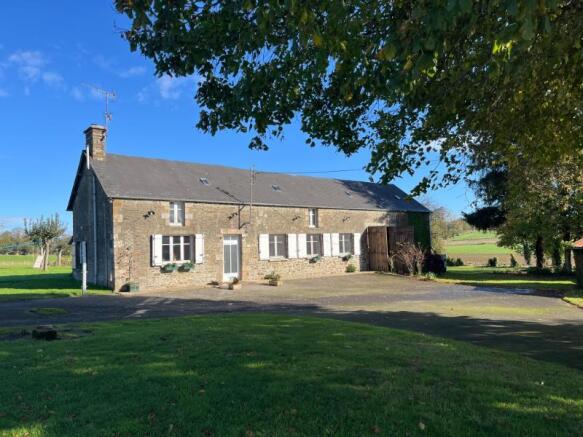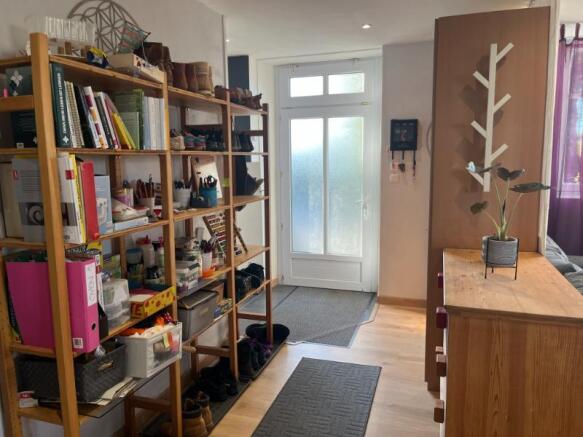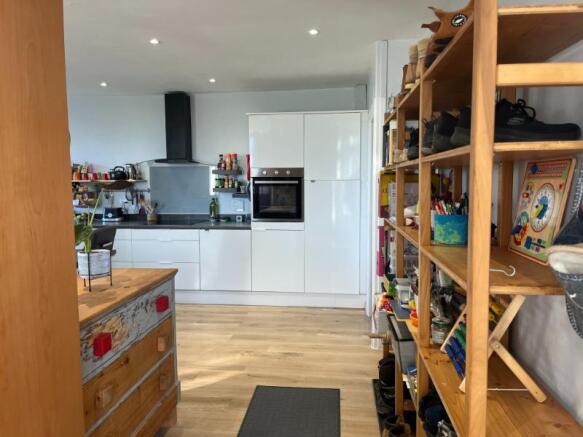2 bedroom country house for sale
Normandy, Manche, St-Hilaire-du-Harcouët, France
- PROPERTY TYPE
Country House
- BEDROOMS
2
- BATHROOMS
1
- SIZE
1,130 sq ft
105 sq m
Key features
- Country house
- Broadband
- Garage
- Garden
- Gite (or potential)
- Off-road parking space
- Outbuildings
- Patio/Terrace
Description
2 bedroom house with room to extend into loft and adjoining barn with nearly 2 acres and outbuildings
The accommodation is currently all on the ground floor. There is room to extend into the loft space or the adjoining barn if required. The current owners had planned to have guest accommodation and a small camp site. There are several outbuildings. Superb views from the rear of the house and garden. There are no close neighbours. Viewing is highly recommended.
The property is located in Manche in the Normandy region of France. The UNESCO heritage site of Mont St Michel is 45 km away from the property and the Parliament of Brittany (Parlement de Bretagne) 74 km away. The property is situated 10 km from the town of Saint Hilaire du Harcouët which has one of the biggest markets in the area on a Wednesday morning which takes over most of the town centre. The town has all amenities including some great restaurants, bars, and cafes. It also has a park with two adjoining lakes and a children’s playground. There is an indoor pool with a spa and a water slide. Crazy golf is available with clubs and balls for hire from a nearby bar. Fishing and horse-riding are within easy reach. The town of Mortain 21 km away offers a great outdoor pool, stunning scenery and beautiful waterfalls. It is 3 minutes away from the Normandy/Brittany border and is set in the countryside. It is within easy access of the main ferry ports, Cherbourg, Ouistreham (Caen), and St Malo (at most 1.5 hours drive) and Le Havre (about 2.5 hours). The nearest mainline train station is at Vire or Avranches (30 minutes away) with regular trains to Paris taking about 2 hours and 35 minutes.
For a comprehensive look at links back to the UK and beyond, please click on our link here
THE ACCOMMODATION COMPRISES :
On the Ground Floor –
Open-plan:
Entrance Hall Large partly glazed (obscure glass) door to south elevation. Part tiled and part laminate flooring. Cupboard housing electrics. Door to stairs to first floor.
Kitchen/Dining Room/Living Room 5.73 x 5.67m Large window to south and large double window to west elevations. Laminate flooring. Fireplace with woodburner. "L" shaped kitchen area with ceramic double sink. Base units with Vinyl worktops over. Built-in induction hob with glass splashback and extractor over. Small built-in fridge in base unit. Built-in oven. Dishwasher. Radiator heated by woodburner or electricity. Under-floor heating.
Utility Room 5.75 x 2.67m 2 windows to north and window to west elevations. Partly glazed door to lean-to. Tiled floor. Ceramic sink. Base units with worktop over. Space for washing machine and tumble dryer. Wall unit. Space for free-standing fridge/freezer. Electric radiator. Built-in office desk with 2 drawer units, space for office furniture.
Inner Hall Laminate flooring. Storage space with pellet burner. Built-in cupboards.
Cupboard/Storage space 1.57 x 0.87m Laminate flooring. Fitted shelves.
Cloakroom Tiled floor. Window to north elevation. WC. Automatic light.
Bedroom 1 5.28 x 3.96m Laminate flooring. 2 windows to south elevation. Electric radiator. Built-in cupboard.
Bedroom 2 3.96 x 2.70m Laminate flooring. Window to south elevation. Radiator heated by woodburner or electricity.
Old Unused Bathroom 3.85 x 2.46m Tiled floor. Partly glazed door to barn. WC. Ceramic sink. Shower for wheelchair use. Partly tiled walls.
Bathroom 1.75 x 1.71m Tiled floor. Window to north elevation. Small hand basin. Bath. Partly tiled walls. Space for WC or washing machine. Underfloor heating.
On the First floor -
Room 1 6.84 x 5.62m Window to south elevation. Wood flooring. Exposed stone walls. Part plasterboard on two walls and ceiling.
Exposed "A" frame. Boiler (electric/wood).
Room 2 834 x 6.02m Window to south elevation. Part wood flooring. Exposed stone walls. One wall is boarded. Exposed "A" frame. Exposed timber work to roof.
OUTSIDE:
Attached Barn 5.99 x 4.57m Large wooden double doors. Earth floor. Stone walls. Exposed beams. Door to unused bathroom.
Detached Barn 3.89 x 3.03m Constructed of stone and timber under a tin roof. Concrete floor. Lean-to for bike and wood storage. Concrete floor.
Outbuilding 16.24 x 11.27m Constructed of timber, breeze block and metal under a corrugated asbestos roof. Concrete floor. Lean-to at the rear.
Open-fronted Wood Shed 7.23 x 6.15m
Detached Garage/Workshop 7.01 x 5.14m Constructed of block under a roof of corrugated asbestos. 2 metal sliding doors. Concrete floor. Small lean-to at the rear.
Detached timber Chalet with metal roof.
Living Room/Kitchen 3.88 x 2.88 + 3.88 x 2.08m Glazed French doors and window to south, window to east and window to north elevations. Small heat pump. Kitchen area with stainless steel sink. Base units. Worktops. Space for small fridge.
Shower Room 2.00 x 2.00m Laminate flooring. Hand basin. WC. Shower cabin. Electric towel rail.
Room 3.89 x 2.13m Stainless steel sink. WC. Shower cabin. Laminate flooring.
Loft area/sleeping platform with sloping ceiling. Window to east and west elevations. Low ceiling height.
Attached 2 small store sheds with tin roof. Earth floor.
OUTSIDE:
Driveway with parking space.
The garden is laid to lawn with mature trees, shrubs, and hedges.
SERVICES :
Mains water, telephone and electricity are connected. Fibre optic internet. Single glazed wood windows. Heating is provided by a woodburner with backboiler, a pellet burner and electric heating. Drainage is to a septic tank.
FINANCIAL DETAILS :
Taxes Foncières : 600 -700€ per annum approx.
Taxe d’habitation : € per annum
Asking price : 256,500€ including Agency fees of 16,500. In addition the buyer will need to pay the Notaire's fee of 19,700€
Estimated annual energy costs of the dwelling between 2 030€ and 2 830€ per year
Average energy prices indexed to 01/01/2021 (including subscriptions)
The costs are estimated according to the characteristics of your home and for a standard use on 5 uses (heating, domestic hot water, air conditioning, lighting, auxiliaries)
Information on the risks to which this property is exposed is available on the Géorisques website: (Date of establishment State of Risks and Pollution (ERP): 30/01/2023 )
Property Ref : SIF – 002074
Normandy, Manche, St-Hilaire-du-Harcouët, France
NEAREST AIRPORTS
Distances are straight line measurements- Dinard (Pleurtuit)(International)44.8 miles
- Rennes (St-Jacques)(International)45.6 miles
- Caen (Carpiquet)(International)50.6 miles
- Cherbourg (Maupertus)(International)76.1 miles
- Le Havre (Octeville)(International)85.4 miles
Advice on buying French property
Learn everything you need to know to successfully find and buy a property in France.
Notes
This is a property advertisement provided and maintained by Suzanne in France, Normandie (reference SIF-002074) and does not constitute property particulars. Whilst we require advertisers to act with best practice and provide accurate information, we can only publish advertisements in good faith and have not verified any claims or statements or inspected any of the properties, locations or opportunities promoted. Rightmove does not own or control and is not responsible for the properties, opportunities, website content, products or services provided or promoted by third parties and makes no warranties or representations as to the accuracy, completeness, legality, performance or suitability of any of the foregoing. We therefore accept no liability arising from any reliance made by any reader or person to whom this information is made available to. You must perform your own research and seek independent professional advice before making any decision to purchase or invest in overseas property.



