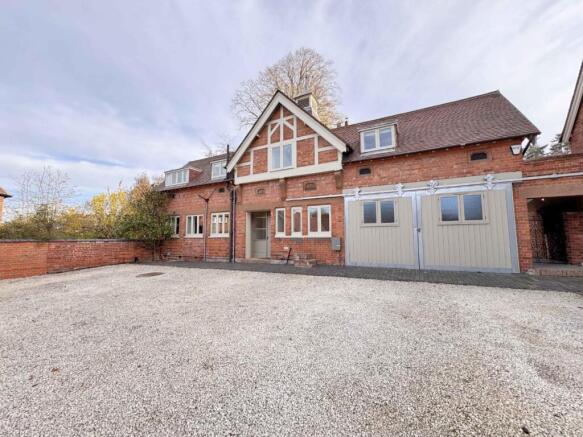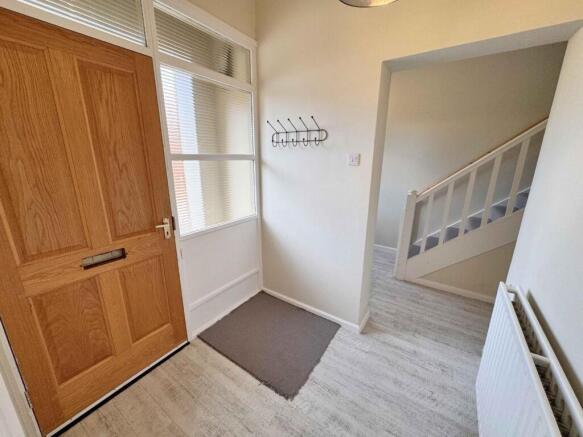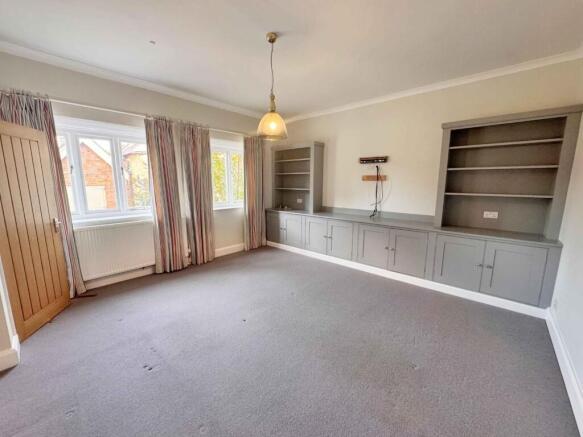
High Street, Yelvertoft

Letting details
- Let available date:
- Ask agent
- Deposit:
- £1,442A deposit provides security for a landlord against damage, or unpaid rent by a tenant.Read more about deposit in our glossary page.
- Min. Tenancy:
- Ask agent How long the landlord offers to let the property for.Read more about tenancy length in our glossary page.
- Let type:
- Long term
- Furnish type:
- Ask agent
- Council Tax:
- Ask agent
- PROPERTY TYPE
Detached
- BEDROOMS
3
- BATHROOMS
2
- SIZE
Ask agent
Key features
- Two / Three Bedroom
- Refurbished Coach House
- Unfurnished
- Available Now
- Study And Utility Room
- Newly Fitted Kitchen
- Ground Floor Shower Room
- First Floor Bathroom
- Off Road Parking
- Energy Efficiency Rating D
Description
Accommodation Comprises - Entry via hardwood door into:
Entrance Hall - With stairs rising to first floor landing. Understairs storage cupboard. Radiator. Door off to all rooms.
Lounge - 4.58m x 4.48m (15'0" x 14'8") - Two windows to front aspect. Fitted furniture to include display and book cases. Radiator. Wall mounted television.
Kitchen / Breakfast Room - 4.86m x 4.57m (15'11" x 14'11") - An 'L' shaped room. Fitted with a range of base and eye level units with work surface space incorporating a bowl and a half stainless steel sink unit with mixer tap over. Built in appliances to include. Double oven. Electric hob. Extractor fan. Fitted dishwasher. American style fridge/freezer. Radiator. Cupboard housing central heating boiler. Inset spotlights.
Utility Room - Base units with enamel sink unit and mixer tap over. Washer/dryer. Window to rear aspect. Partly glazed door to rear garden.
Study - 3.55m x 1.86m (11'7" x 6'1") - Window to rear. Radiator.
Shower Room - With suite to comprise; shower cubicle with mixer shower, low level w.c. with concealed cistern and vanity unit with wash hand basin. Tiling to splash areas. Velux window. Inset spotlights. Heated towel rail. Extractor fan.
Landing - With large walk in cupboard. Doors off to:
Bedroom One - 4.89m x 4.73m (16'0" x 15'6") - With window to front and rear aspects. Fitted cupboard. Inset spotlights. Further door to:
Bedroom Three / Office - 531 x 464 - Windows to front, rear and side aspects. Radiator. Cupboard housing hot water cylinder.
Bedroom Two - 309 x 458 - Window to front. Radiator.
Bathroom - With refitted white suite to comprise; panel bath with mixer shower, vanity unit with wash hand basin and low level w.c. Frosted window to front elevation. Heated towel rail. Tiling to all splash areas.
Parking - To the front of the property there is off road parking for two vehicles accessed via electrically operated gates.
Agents Note - Deposit: £1442.30
Length Of Tenancy: 6 Months
Council Tax Band: D
Energy Efficiency Rating: D
Brochures
High Street, Yelvertoft- COUNCIL TAXA payment made to your local authority in order to pay for local services like schools, libraries, and refuse collection. The amount you pay depends on the value of the property.Read more about council Tax in our glossary page.
- Band: D
- PARKINGDetails of how and where vehicles can be parked, and any associated costs.Read more about parking in our glossary page.
- Yes
- GARDENA property has access to an outdoor space, which could be private or shared.
- Yes
- ACCESSIBILITYHow a property has been adapted to meet the needs of vulnerable or disabled individuals.Read more about accessibility in our glossary page.
- Ask agent
High Street, Yelvertoft
Add an important place to see how long it'd take to get there from our property listings.
__mins driving to your place

Notes
Staying secure when looking for property
Ensure you're up to date with our latest advice on how to avoid fraud or scams when looking for property online.
Visit our security centre to find out moreDisclaimer - Property reference 34280500. The information displayed about this property comprises a property advertisement. Rightmove.co.uk makes no warranty as to the accuracy or completeness of the advertisement or any linked or associated information, and Rightmove has no control over the content. This property advertisement does not constitute property particulars. The information is provided and maintained by Horts Estate Agents, Rugby. Please contact the selling agent or developer directly to obtain any information which may be available under the terms of The Energy Performance of Buildings (Certificates and Inspections) (England and Wales) Regulations 2007 or the Home Report if in relation to a residential property in Scotland.
*This is the average speed from the provider with the fastest broadband package available at this postcode. The average speed displayed is based on the download speeds of at least 50% of customers at peak time (8pm to 10pm). Fibre/cable services at the postcode are subject to availability and may differ between properties within a postcode. Speeds can be affected by a range of technical and environmental factors. The speed at the property may be lower than that listed above. You can check the estimated speed and confirm availability to a property prior to purchasing on the broadband provider's website. Providers may increase charges. The information is provided and maintained by Decision Technologies Limited. **This is indicative only and based on a 2-person household with multiple devices and simultaneous usage. Broadband performance is affected by multiple factors including number of occupants and devices, simultaneous usage, router range etc. For more information speak to your broadband provider.
Map data ©OpenStreetMap contributors.




